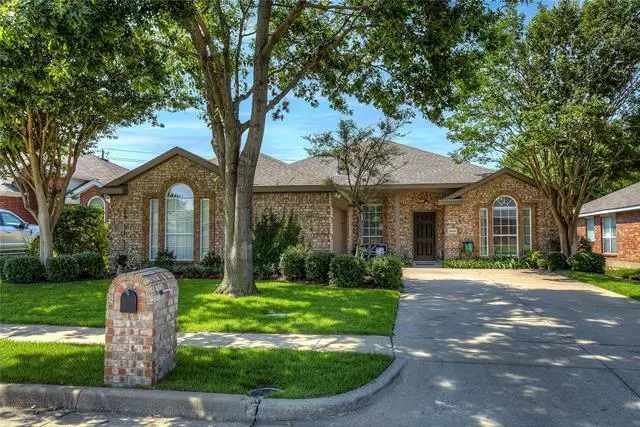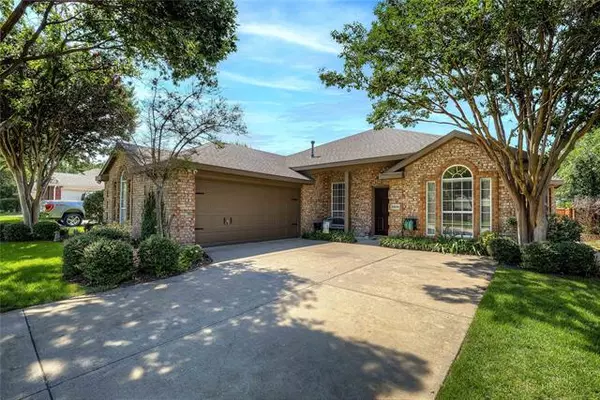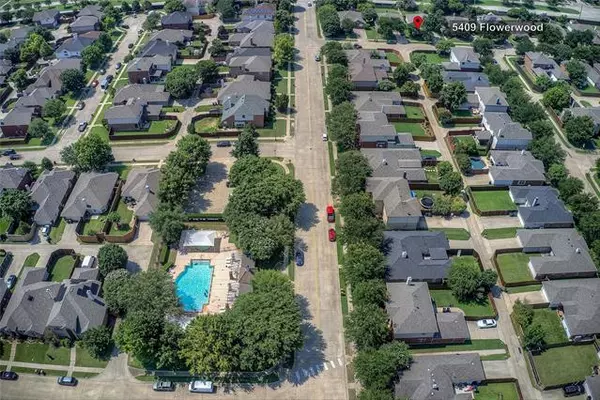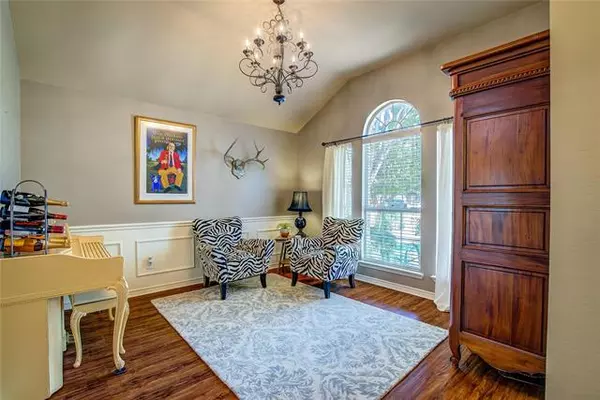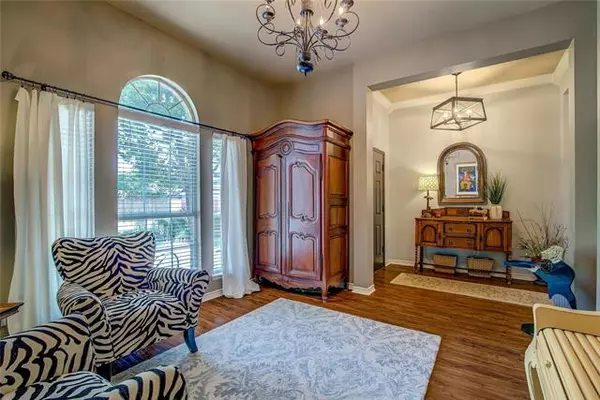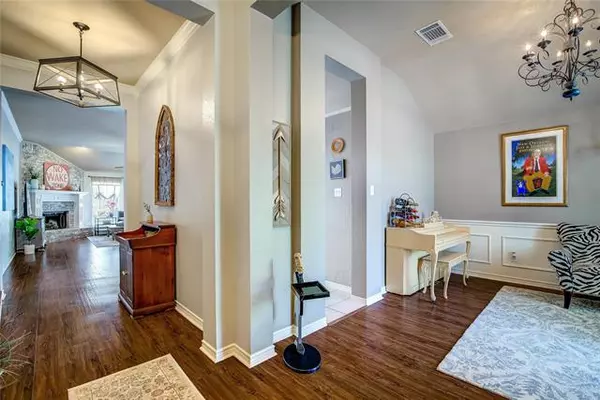$357,000
For more information regarding the value of a property, please contact us for a free consultation.
4 Beds
2 Baths
2,293 SqFt
SOLD DATE : 07/30/2021
Key Details
Property Type Single Family Home
Sub Type Single Family Residence
Listing Status Sold
Purchase Type For Sale
Square Footage 2,293 sqft
Price per Sqft $155
Subdivision Eldorado Heights Sec Ii Ph Vii-B
MLS Listing ID 14604724
Sold Date 07/30/21
Style Traditional
Bedrooms 4
Full Baths 2
HOA Fees $29/ann
HOA Y/N Mandatory
Total Fin. Sqft 2293
Year Built 2001
Annual Tax Amount $6,370
Lot Size 8,712 Sqft
Acres 0.2
Property Description
Multiple offers received, final and best by 5pm Monday June 28th. Set walking distance to 1 of 3 community pools this 4 bedroom has an oversized garage for those wider Texas trucks, sits in desirable McKinney ISD. The gracious entry gives way to space and entertainment whether that be around the chic remodeled kitchen island or out the back on the flagstone patio with large yard. Only 1 owner who cared for, updated, and remodeled for today's needs and looks, and maintained meticulously. Even the outside is freshly painted and waiting for you to simply move right on in. Be Sure to check out the 3D model and floor plan!
Location
State TX
County Collin
Community Community Pool, Jogging Path/Bike Path, Playground
Direction Off 121 Hwy Access Rd go north on S Hardin Blvd or S Lake Forest Dr to McKinney Ranch turn left. Follow to Gardenia Ln turn right 1st left onto Flowerwood Ln
Rooms
Dining Room 2
Interior
Interior Features Cable TV Available, Decorative Lighting, Flat Screen Wiring, High Speed Internet Available, Vaulted Ceiling(s), Wainscoting
Heating Central, Natural Gas
Cooling Ceiling Fan(s), Central Air, Electric
Flooring Carpet, Ceramic Tile, Vinyl
Fireplaces Number 1
Fireplaces Type Gas Logs, Gas Starter, Metal
Appliance Dishwasher, Disposal, Electric Oven, Gas Cooktop, Microwave, Plumbed For Gas in Kitchen, Plumbed for Ice Maker, Vented Exhaust Fan, Gas Water Heater
Heat Source Central, Natural Gas
Exterior
Garage Spaces 2.0
Fence Wood
Community Features Community Pool, Jogging Path/Bike Path, Playground
Utilities Available City Sewer, City Water, Individual Gas Meter, Individual Water Meter, Sidewalk
Roof Type Composition
Garage Yes
Building
Lot Description Few Trees, Landscaped, Lrg. Backyard Grass, Sprinkler System, Subdivision
Story One
Foundation Slab
Structure Type Brick
Schools
Elementary Schools Jesse Mcgowen
Middle Schools Evans
High Schools Mckinney
School District Mckinney Isd
Others
Ownership withheld
Acceptable Financing Cash, Conventional, FHA, VA Loan
Listing Terms Cash, Conventional, FHA, VA Loan
Financing Conventional
Read Less Info
Want to know what your home might be worth? Contact us for a FREE valuation!

Our team is ready to help you sell your home for the highest possible price ASAP

©2025 North Texas Real Estate Information Systems.
Bought with Hillary Dean • Fathom Realty
18333 Preston Rd # 100, Dallas, TX, 75252, United States


