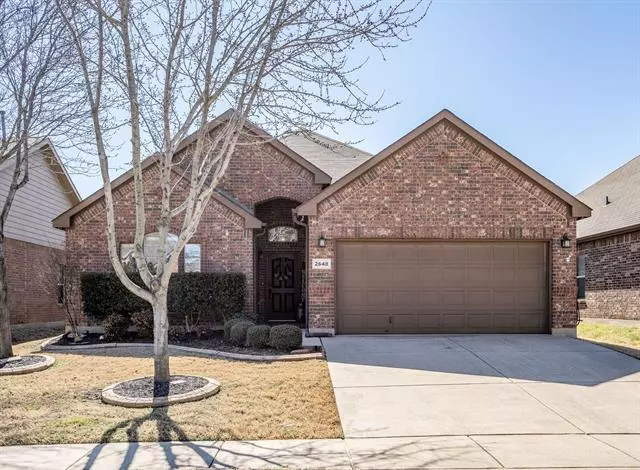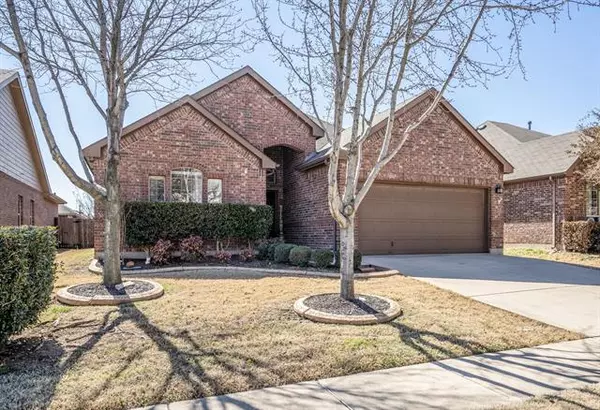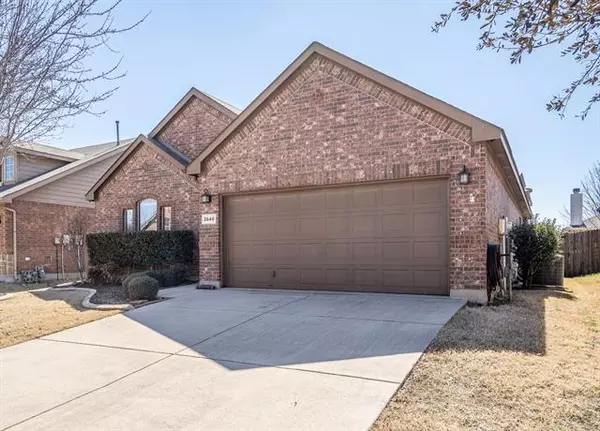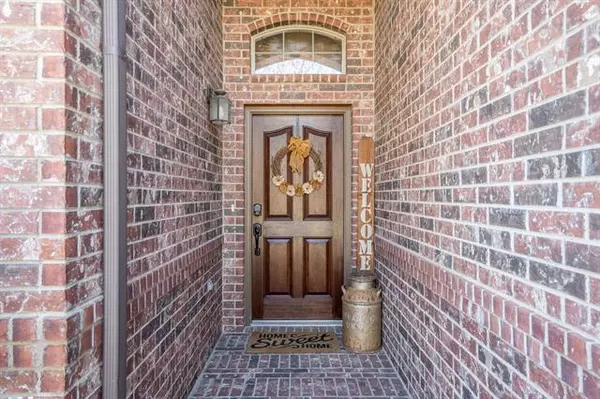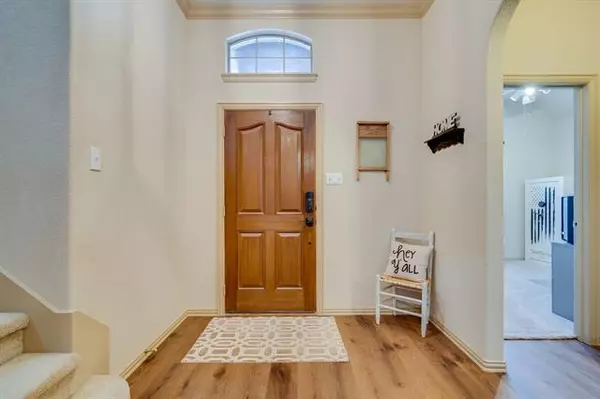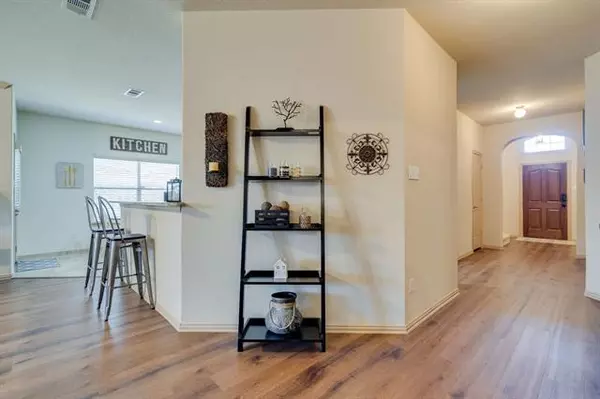$339,700
For more information regarding the value of a property, please contact us for a free consultation.
4 Beds
3 Baths
2,625 SqFt
SOLD DATE : 05/28/2021
Key Details
Property Type Single Family Home
Sub Type Single Family Residence
Listing Status Sold
Purchase Type For Sale
Square Footage 2,625 sqft
Price per Sqft $129
Subdivision Villages Of Woodland Spgs W
MLS Listing ID 14526330
Sold Date 05/28/21
Style Traditional
Bedrooms 4
Full Baths 3
HOA Fees $24
HOA Y/N Mandatory
Total Fin. Sqft 2625
Year Built 2008
Annual Tax Amount $7,975
Lot Size 5,488 Sqft
Acres 0.126
Property Description
This luxurious, pristine, home boasts a versatile open-concept, floor plan which is great for entertaining. There is no wasted space in this home's stunning 1.5 stories. There have been many updates throughout including luxury vinyl plank floors downstairs in the main areas, new carpet in the downstairs bedrooms, new paint, new crown molding added in living & entry areas. SS appliances, large pantry, granite countertops. HOA includes 6 swimming pools, several playgrounds & an amenity center. Updated covered back patio, outdoor stone firepit. This amazing home also comes with an energy-efficient radiant barrier and solar screens. Keller ISD. Close proximity to schools, restaurants, and lots of shopping.
Location
State TX
County Tarrant
Community Club House, Community Pool, Playground
Direction From I 35 W: East on Timberland Blvd. South on Sandcherry, home will be on right.
Rooms
Dining Room 1
Interior
Interior Features Cable TV Available, Decorative Lighting, High Speed Internet Available
Cooling Ceiling Fan(s), Central Air, Electric, Gas
Flooring Carpet, Ceramic Tile, Luxury Vinyl Plank
Fireplaces Number 1
Fireplaces Type Gas Logs
Appliance Dishwasher, Disposal, Electric Range, Microwave, Plumbed for Ice Maker, Gas Water Heater
Laundry Electric Dryer Hookup, Full Size W/D Area, Washer Hookup
Exterior
Exterior Feature Covered Patio/Porch, Fire Pit
Garage Spaces 2.0
Fence Wood
Community Features Club House, Community Pool, Playground
Utilities Available City Sewer, City Water, Curbs, Sidewalk, Underground Utilities
Roof Type Composition
Garage Yes
Building
Lot Description Few Trees, Interior Lot, Landscaped, Sprinkler System, Subdivision
Story Two
Foundation Slab
Structure Type Brick
Schools
Elementary Schools Caprock
Middle Schools Trinity Springs
High Schools Timbercreek
School District Keller Isd
Others
Ownership Jensen
Acceptable Financing Cash, Conventional, FHA, VA Loan
Listing Terms Cash, Conventional, FHA, VA Loan
Financing Conventional
Read Less Info
Want to know what your home might be worth? Contact us for a FREE valuation!

Our team is ready to help you sell your home for the highest possible price ASAP

©2025 North Texas Real Estate Information Systems.
Bought with Gregory Owen • Red Door Residential
18333 Preston Rd # 100, Dallas, TX, 75252, United States


