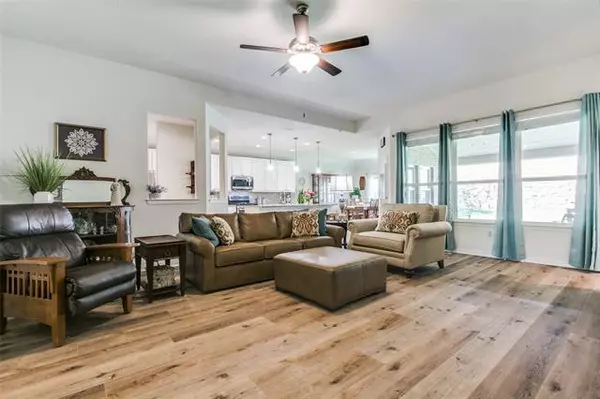$500,000
For more information regarding the value of a property, please contact us for a free consultation.
5 Beds
3 Baths
3,278 SqFt
SOLD DATE : 07/30/2021
Key Details
Property Type Single Family Home
Sub Type Single Family Residence
Listing Status Sold
Purchase Type For Sale
Square Footage 3,278 sqft
Price per Sqft $152
Subdivision Canyon Falls Village W3 Ph
MLS Listing ID 14610413
Sold Date 07/30/21
Style Traditional
Bedrooms 5
Full Baths 3
HOA Fees $207/qua
HOA Y/N Mandatory
Total Fin. Sqft 3278
Year Built 2015
Annual Tax Amount $10,188
Lot Size 7,361 Sqft
Acres 0.169
Lot Dimensions IRREGULAR
Property Description
PREPARE TO FALL IN LOVE WITH THIS PRISTINE HOME IN CANYON FALLS! THIS HOME FEATURES 5 BEDROOMS - 3 BATHS - OVERSIZED 2 CAR GARAGE - EXTENSIVE LUXURY VINYL PLANK - GOURMET ISLAND KITCHEN WITH LOTS OF CABINET AND COUNTER SPACE - COFFEE NOOK - BREAKFAST BAR AND EAT IN KITCHEN THAT YOU CAN MAKE AS FORMAL OR INFORMAL AS YOU LIKE. THE KITCHEN AND BREAKFAST AREA OPENS UP TO A LARGE FAMILY ROOM WITH A WALL OF WINDOWS OVERLOOKING THE COVERED BACK PATIO. SPACIOUS PRIMARY BEDROOM AND BATH WITH DUAL SINKS AND AN AWSOME SIT DOWN DOUBLE HEADED SHOWER. DOWNSTAIRS ALSO INCLUDES 3 LARGE BEDROOMS AND BATH - UPSTAIRS YOU WILL FIND A TEXAS SIZED GAME ROOM - BEDROOM AND BATH. YOU ARE ONLY STEPS AWAY FROM THE NEIGHBORHOOD POOL!
Location
State TX
County Denton
Community Club House, Community Pool, Jogging Path/Bike Path, Lake, Park, Playground
Direction FROM FM 1171 - NORTH ON CANYON FALLS DRIVE - LEFT ON WESTBRIDGE DRIVE - RIGHT ON MERIDIAN DRIVE - LEFT ON PARKDALE - RIGHT ON NORTHDALE WHICH TURNS INTO BERRYDALE DRIVE - HOUSE IS ON THE RIGHT
Rooms
Dining Room 1
Interior
Interior Features Decorative Lighting, High Speed Internet Available
Heating Central, Natural Gas, Zoned
Cooling Ceiling Fan(s), Central Air, Electric, Zoned
Flooring Carpet, Ceramic Tile, Luxury Vinyl Plank
Appliance Dishwasher, Disposal, Gas Range, Microwave, Plumbed For Gas in Kitchen, Plumbed for Ice Maker, Vented Exhaust Fan, Tankless Water Heater, Gas Water Heater
Heat Source Central, Natural Gas, Zoned
Laundry Electric Dryer Hookup, Washer Hookup
Exterior
Exterior Feature Covered Patio/Porch, Rain Gutters, Lighting
Garage Spaces 2.0
Fence Rock/Stone, Wood
Community Features Club House, Community Pool, Jogging Path/Bike Path, Lake, Park, Playground
Utilities Available All Weather Road, City Sewer, City Water, Curbs, Individual Gas Meter, Individual Water Meter, Sidewalk, Underground Utilities
Roof Type Composition
Garage Yes
Building
Lot Description Few Trees, Interior Lot, Irregular Lot, Landscaped, Sprinkler System, Subdivision
Story Two
Foundation Slab
Structure Type Brick
Schools
Elementary Schools Lance Thompson
Middle Schools Pike
High Schools Northwest
School District Northwest Isd
Others
Ownership CALL AGENT
Financing Conventional
Read Less Info
Want to know what your home might be worth? Contact us for a FREE valuation!

Our team is ready to help you sell your home for the highest possible price ASAP

©2024 North Texas Real Estate Information Systems.
Bought with Sherri Neal • Keller Williams Realty
18333 Preston Rd # 100, Dallas, TX, 75252, United States







