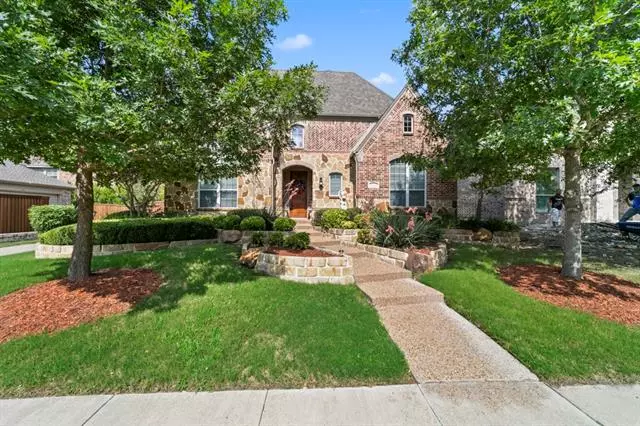$565,000
For more information regarding the value of a property, please contact us for a free consultation.
4 Beds
4 Baths
3,588 SqFt
SOLD DATE : 08/27/2021
Key Details
Property Type Single Family Home
Sub Type Single Family Residence
Listing Status Sold
Purchase Type For Sale
Square Footage 3,588 sqft
Price per Sqft $157
Subdivision Starcreek Ph One
MLS Listing ID 14550238
Sold Date 08/27/21
Style Traditional
Bedrooms 4
Full Baths 3
Half Baths 1
HOA Fees $29/ann
HOA Y/N Mandatory
Total Fin. Sqft 3588
Year Built 2007
Annual Tax Amount $10,611
Lot Size 6,098 Sqft
Acres 0.14
Property Description
Beautiful custom home in desired Star Creek. Extensive front yard landscaping that provides wonderful drive up appeal. Custom scraped hard woods throughout all 1st level rooms except for the carpeted master. Fabulous open kitchen design with large granite topped island, breakfast bar, stainless appliances, and dark rich woods throughout. Gas cooktop for the true chef. Custom stone fireplace with gas starter. HOA Community Facilities are incredible with a large pond, tennis courts, theme park styled pool, playground, hike and bike trails, and beautiful neighborhood entrances. Incredible upstairs with oversized gameroom and a media room that allows for multiple family gatherings.
Location
State TX
County Collin
Community Club House, Community Pool, Jogging Path/Bike Path, Lake, Park, Playground, Tennis Court(S)
Direction NE Corner of Stacy and Lake Forest
Rooms
Dining Room 2
Interior
Interior Features Cable TV Available, Decorative Lighting, High Speed Internet Available, Vaulted Ceiling(s)
Heating Central, Natural Gas
Cooling Ceiling Fan(s), Central Air, Electric
Flooring Carpet, Ceramic Tile, Wood
Fireplaces Number 1
Fireplaces Type Gas Starter, Stone, Wood Burning
Appliance Dishwasher, Disposal, Electric Oven, Gas Cooktop, Microwave, Plumbed For Gas in Kitchen, Plumbed for Ice Maker, Vented Exhaust Fan, Gas Water Heater
Heat Source Central, Natural Gas
Exterior
Exterior Feature Rain Gutters, Lighting
Garage Spaces 2.0
Fence Wood
Community Features Club House, Community Pool, Jogging Path/Bike Path, Lake, Park, Playground, Tennis Court(s)
Utilities Available Alley, All Weather Road, City Sewer, City Water, Concrete, Curbs, Individual Gas Meter, Individual Water Meter, Sidewalk, Underground Utilities
Roof Type Composition
Garage Yes
Building
Lot Description Few Trees, Interior Lot, Landscaped, Lrg. Backyard Grass, Sprinkler System, Subdivision
Story Two
Foundation Slab
Structure Type Brick
Schools
Elementary Schools Jenny Preston
Middle Schools Curtis
High Schools Allen
School District Allen Isd
Others
Ownership Patricia Pierre
Financing Conventional
Read Less Info
Want to know what your home might be worth? Contact us for a FREE valuation!

Our team is ready to help you sell your home for the highest possible price ASAP

©2024 North Texas Real Estate Information Systems.
Bought with Erin Burkart • Keller Williams Central

18333 Preston Rd # 100, Dallas, TX, 75252, United States


