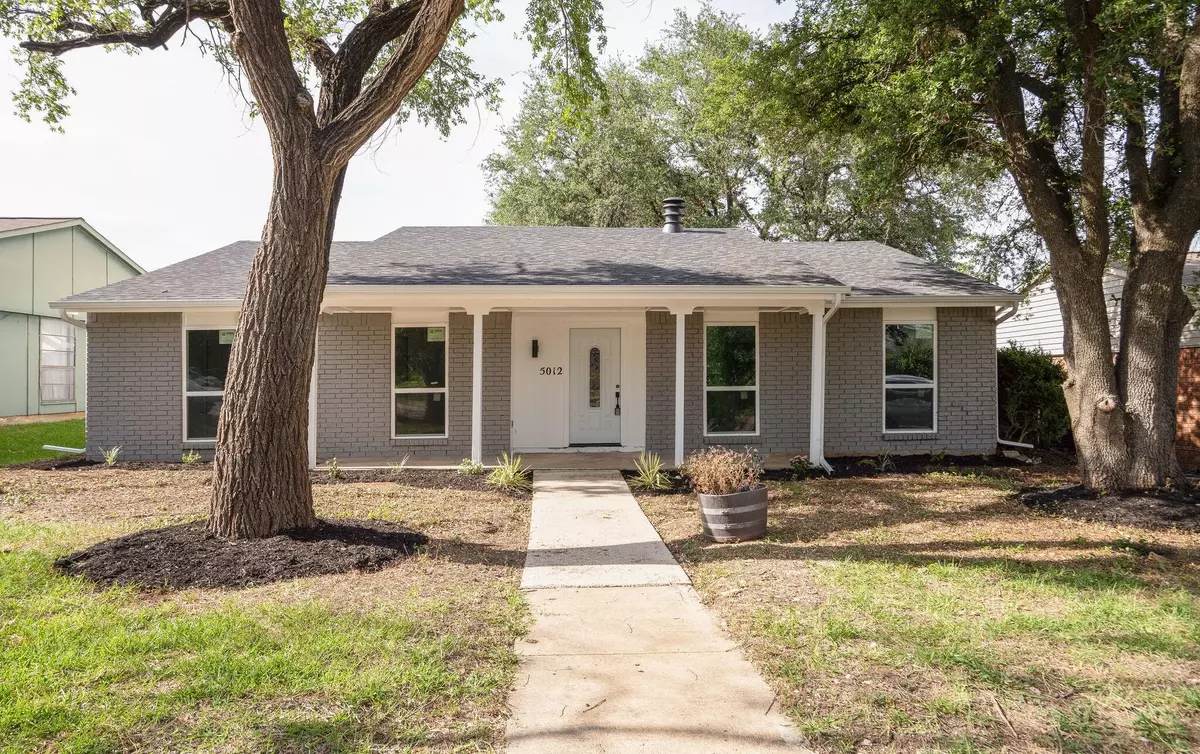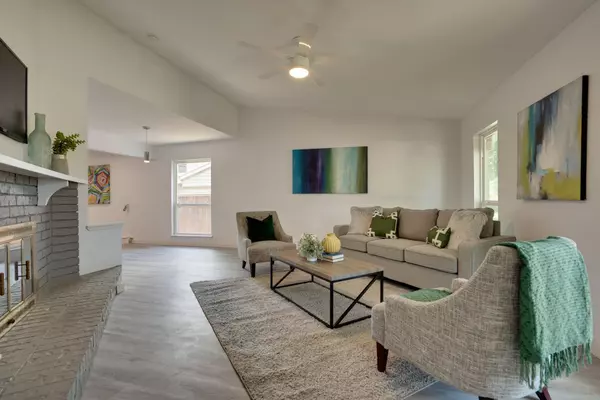$299,000
For more information regarding the value of a property, please contact us for a free consultation.
5 Beds
3 Baths
1,880 SqFt
SOLD DATE : 08/10/2021
Key Details
Property Type Single Family Home
Sub Type Single Family Residence
Listing Status Sold
Purchase Type For Sale
Square Footage 1,880 sqft
Price per Sqft $159
Subdivision Colony 15
MLS Listing ID 14616161
Sold Date 08/10/21
Style Contemporary/Modern,Traditional
Bedrooms 5
Full Baths 3
HOA Y/N None
Total Fin. Sqft 1880
Year Built 1977
Annual Tax Amount $5,373
Lot Size 6,621 Sqft
Acres 0.152
Property Description
Enjoy full contemporary upgrades of over $80,000 through-out the home. New roof, gutters, hot water heater, electric circuit panel, flooring, baseboards, windows, cabinets, doors, & hardware. Fresh paint inside and out, full kitchen remodel with all new cabinets, granite top with undermount sink, and all new appliances including fridge. Full remodel of all three bathrooms including walk in shower glass doors. The covered front porch is perfect for a morning coffee or afternoon tea-time for relaxation. Garage is conveniently converted into a bedroom with a bathroom and small kitchenette.
Location
State TX
County Denton
Community Jogging Path/Bike Path, Park
Direction north on DallasPkwy toward Knoll Trail Dr., left to take SRB,left to take Sam Rayburn Tollway S Ramp,Merge onto State highway121TX121 toward FM-423Main StJosey Ln. right onto Blair Oaks Dr.,right onto WalkerDr.,first left onto Wilcox Dr.,2nd right onto Watkins Cir, 5012 Watkins Cir on the left.
Rooms
Dining Room 1
Interior
Interior Features Cable TV Available, Decorative Lighting, High Speed Internet Available
Heating Central, Electric
Cooling Ceiling Fan(s), Central Air, Electric
Flooring Carpet, Ceramic Tile
Fireplaces Number 1
Fireplaces Type Brick, Decorative, Wood Burning
Appliance Dishwasher, Disposal, Electric Oven, Electric Range, Microwave, Plumbed for Ice Maker, Refrigerator, Vented Exhaust Fan
Heat Source Central, Electric
Exterior
Exterior Feature Covered Patio/Porch, Rain Gutters
Fence Wood
Community Features Jogging Path/Bike Path, Park
Utilities Available City Sewer, City Water, Concrete, Curbs, Sidewalk
Roof Type Composition
Garage No
Building
Lot Description Few Trees, Interior Lot, Landscaped, Subdivision
Story One
Foundation Slab
Structure Type Brick
Schools
Elementary Schools Stewarts Creek
Middle Schools Lakeview
High Schools The Colony
School District Lewisville Isd
Others
Restrictions No Restrictions
Ownership Cash DFW Group
Acceptable Financing Cash, Conventional, FHA, Texas Vet, VA Loan
Listing Terms Cash, Conventional, FHA, Texas Vet, VA Loan
Financing Other
Read Less Info
Want to know what your home might be worth? Contact us for a FREE valuation!

Our team is ready to help you sell your home for the highest possible price ASAP

©2024 North Texas Real Estate Information Systems.
Bought with Jill Pope • KELLER WILLIAMS REALTY
18333 Preston Rd # 100, Dallas, TX, 75252, United States







