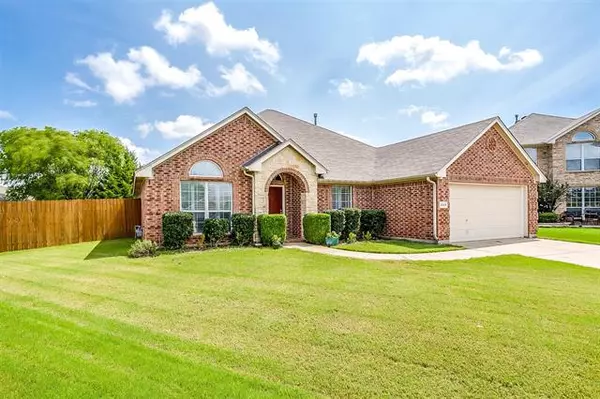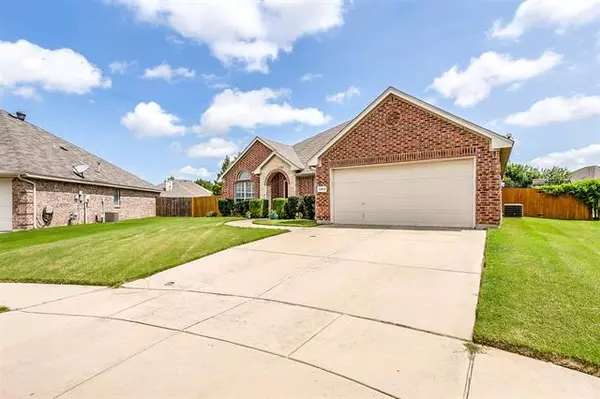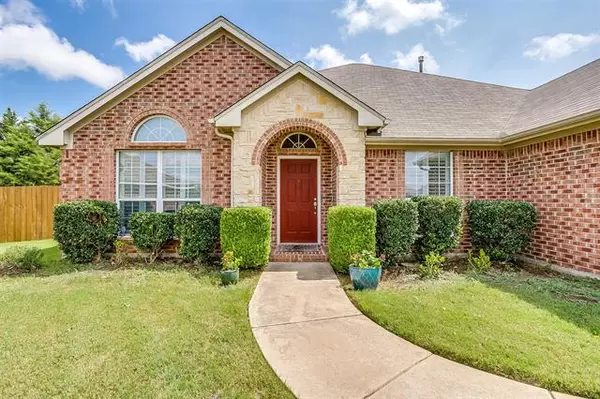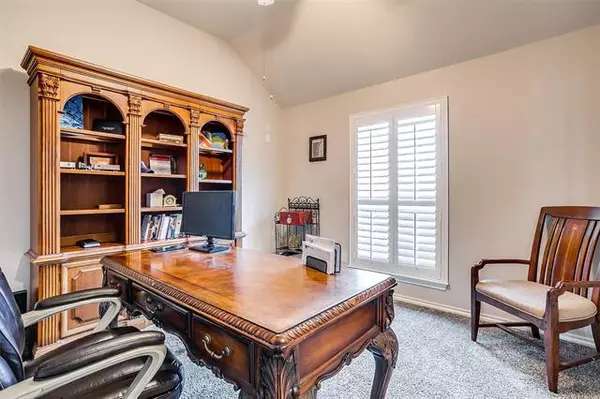$280,000
For more information regarding the value of a property, please contact us for a free consultation.
3 Beds
2 Baths
2,125 SqFt
SOLD DATE : 08/11/2021
Key Details
Property Type Single Family Home
Sub Type Single Family Residence
Listing Status Sold
Purchase Type For Sale
Square Footage 2,125 sqft
Price per Sqft $131
Subdivision Summer Creek Ranch Add
MLS Listing ID 14624258
Sold Date 08/11/21
Style Traditional
Bedrooms 3
Full Baths 2
HOA Fees $48/mo
HOA Y/N Mandatory
Total Fin. Sqft 2125
Year Built 2004
Annual Tax Amount $6,720
Lot Size 0.260 Acres
Acres 0.26
Property Description
Lovely home in the fantastic neighborhood of Summer Creek Ranch. This 3 bedroom 2 bath home features an open concept, large bedrooms, and two office spaces or one office and one formal dining with plantation shutters. Kitchen has an island and breakfast bar with cabinets galore. Open to breakfast nook and family room with a cast stone fireplace. Split bedrooms, open concept floorplan. Large backyard with covered patio and plenty of room for the kids to play. This home sits in a quiet cul-de-sac just minutes away from the community pool, playground, and splash pad. The community also features nearby trails.
Location
State TX
County Tarrant
Community Community Pool, Park, Playground
Direction From 35w exit Risinger and head west. Continue for about 4 miles. At the 4 way stop (Viridian and Risinger) Turn left. Turn left onto Pine Bluff Court. Home on left in culdesac. SOP.
Rooms
Dining Room 2
Interior
Interior Features Cable TV Available, High Speed Internet Available
Heating Central, Natural Gas
Cooling Ceiling Fan(s), Central Air, Electric
Flooring Carpet, Ceramic Tile
Fireplaces Number 1
Fireplaces Type Gas Starter
Appliance Dishwasher, Disposal, Gas Cooktop, Gas Oven, Microwave, Plumbed For Gas in Kitchen, Plumbed for Ice Maker, Vented Exhaust Fan, Gas Water Heater
Heat Source Central, Natural Gas
Laundry Electric Dryer Hookup, Full Size W/D Area, Washer Hookup
Exterior
Exterior Feature Covered Patio/Porch
Garage Spaces 2.0
Fence Wood
Pool Above Ground
Community Features Community Pool, Park, Playground
Utilities Available City Sewer, City Water, Concrete, Curbs, Sidewalk, Underground Utilities
Roof Type Composition
Garage Yes
Private Pool 1
Building
Lot Description Cul-De-Sac, Few Trees, Landscaped, Lrg. Backyard Grass, Subdivision
Story One
Foundation Slab
Structure Type Brick,Siding
Schools
Elementary Schools Dallas Park
Middle Schools Summer Creek
High Schools North Crowley
School District Crowley Isd
Others
Restrictions Deed
Ownership See Tax
Acceptable Financing Cash, Conventional, FHA, VA Loan
Listing Terms Cash, Conventional, FHA, VA Loan
Financing FHA
Special Listing Condition Deed Restrictions, Survey Available
Read Less Info
Want to know what your home might be worth? Contact us for a FREE valuation!

Our team is ready to help you sell your home for the highest possible price ASAP

©2025 North Texas Real Estate Information Systems.
Bought with Mark Hewitt • Real Broker, LLC
18333 Preston Rd # 100, Dallas, TX, 75252, United States







