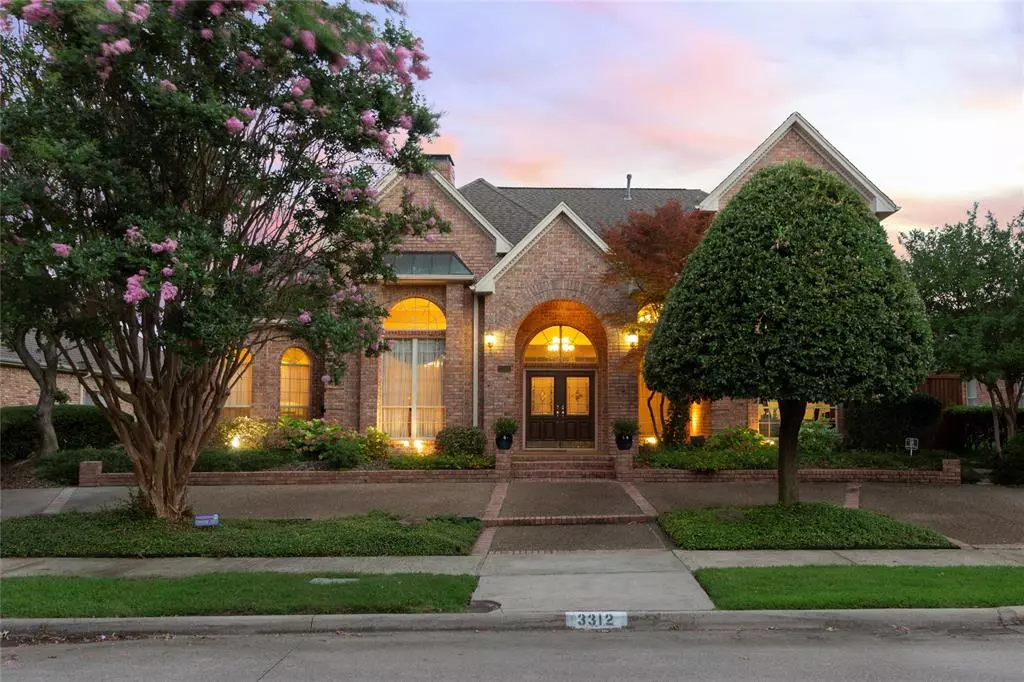$635,000
For more information regarding the value of a property, please contact us for a free consultation.
5 Beds
5 Baths
3,712 SqFt
SOLD DATE : 08/30/2021
Key Details
Property Type Single Family Home
Sub Type Single Family Residence
Listing Status Sold
Purchase Type For Sale
Square Footage 3,712 sqft
Price per Sqft $171
Subdivision Forest Creek Estates Ph Iii
MLS Listing ID 14626537
Sold Date 08/30/21
Style Traditional
Bedrooms 5
Full Baths 3
Half Baths 2
HOA Fees $16/ann
HOA Y/N Voluntary
Total Fin. Sqft 3712
Year Built 1986
Annual Tax Amount $9,582
Lot Size 10,018 Sqft
Acres 0.23
Property Description
Exceptional pool home gracefully situated on a quiet tree-lined cul-de-sac in Platinum-Rated Forest Creek Estates. This pristine 5 bedroom offers an impeccable attention to detail that's sure to impress with extensive wood-look tile floors, gourmet kitchen, 2 spacious living areas with dramatic crown molding & Resort style backyard retreat. Enjoy preparing home-cooked meals in the beautifully updated kitchen highlighted by granite counter-tops, gas cook-top & ample storage with 2 pantries. Desirable floor plan with split primary & guest room downstairs. Spectacular outdoor entertainment space with a pass-thru wet bar, sparkling diving pool, spa & built-in grill. Excellent location just steps to Chisholm Trail.
Location
State TX
County Collin
Direction From 121 exit Coit and head South. Turn left on Legacy, right on Tracy, left on Michael, left on Terry. Home is on the right.
Rooms
Dining Room 2
Interior
Interior Features Cable TV Available, Decorative Lighting, Flat Screen Wiring, High Speed Internet Available, Paneling, Smart Home System, Sound System Wiring, Vaulted Ceiling(s), Wainscoting, Wet Bar
Heating Central, Natural Gas, Zoned
Cooling Ceiling Fan(s), Central Air, Electric, Zoned
Flooring Carpet, Ceramic Tile, Wood
Fireplaces Number 2
Fireplaces Type Gas Starter, Other
Equipment Intercom, Satellite Dish
Appliance Convection Oven, Dishwasher, Disposal, Double Oven, Gas Cooktop, Microwave, Plumbed for Ice Maker, Trash Compactor, Vented Exhaust Fan
Heat Source Central, Natural Gas, Zoned
Laundry Full Size W/D Area, Washer Hookup
Exterior
Exterior Feature Attached Grill, Covered Patio/Porch, Rain Gutters
Garage Spaces 3.0
Fence Wood
Pool Diving Board, Gunite, Heated, In Ground, Pool/Spa Combo, Pool Sweep, Water Feature
Utilities Available Alley, City Sewer, City Water, Concrete, Curbs, Sidewalk
Roof Type Composition
Total Parking Spaces 3
Garage Yes
Private Pool 1
Building
Lot Description Few Trees, Interior Lot, Landscaped, Sprinkler System, Subdivision
Story Two
Foundation Slab
Level or Stories Two
Structure Type Brick
Schools
Elementary Schools Carlisle
Middle Schools Schimelpfe
High Schools Plano Senior
School District Plano Isd
Others
Ownership See Tax
Acceptable Financing Cash, Conventional
Listing Terms Cash, Conventional
Financing Conventional
Read Less Info
Want to know what your home might be worth? Contact us for a FREE valuation!

Our team is ready to help you sell your home for the highest possible price ASAP

©2024 North Texas Real Estate Information Systems.
Bought with Shiva Pajouheshfard • Golden Gate Realty LLC

18333 Preston Rd # 100, Dallas, TX, 75252, United States


