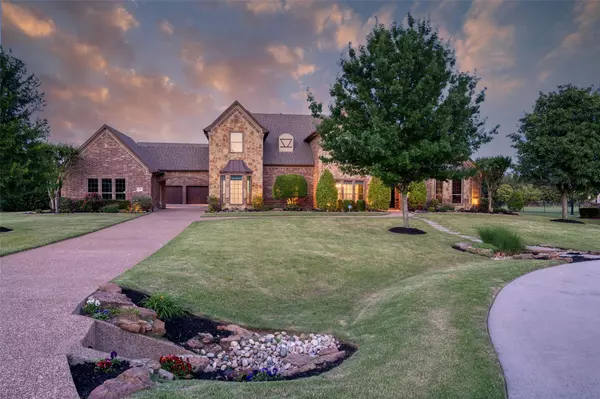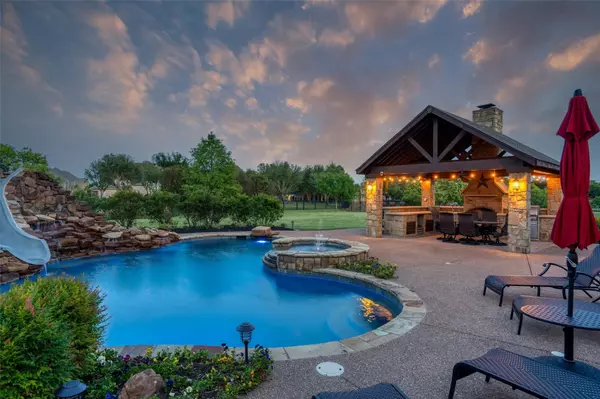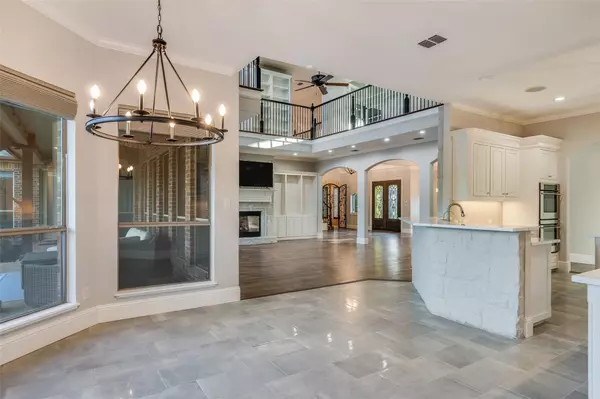$1,799,000
For more information regarding the value of a property, please contact us for a free consultation.
5 Beds
7 Baths
6,317 SqFt
SOLD DATE : 06/25/2021
Key Details
Property Type Single Family Home
Sub Type Single Family Residence
Listing Status Sold
Purchase Type For Sale
Square Footage 6,317 sqft
Price per Sqft $284
Subdivision Bella Lago
MLS Listing ID 14578819
Sold Date 06/25/21
Style Traditional
Bedrooms 5
Full Baths 5
Half Baths 2
HOA Fees $82/ann
HOA Y/N Mandatory
Total Fin. Sqft 6317
Year Built 2006
Lot Size 1.076 Acres
Acres 1.076
Property Description
Bella Lago custom Bud Bartley home has just been transformed with luxury and style. 5 bedroom spacious home with amazing gourmet kitchen includes built in refrigerator, ice maker & Miele Coffee System, quartz countertops & exquisite views of the beautifully landscaped outdoor spaces. The Library is equipped with an abundance of custom bookshelves, wine storage & a bar area with a beverage cooler. Flex space could be used as a living space, fitness, or secondary home office. 1+ acre lot. The swimming pool features hot tub, waterfall & slide. Cabana with outdoor kitchen & fireplace. 5 car garage with motor court. Includes AV equipment, theater, audio system, 2 sets of washers and dryers, TVs. See Upgrades list
Location
State TX
County Denton
Direction From Cross Timbers, turn left on Bruton Orand Blvd, Right on Quail Run, Left on Flower Mound Rd. Right on Skillern. Right on Wichita Trl. Left on Bella Lago. Left on Lake Victoria.
Rooms
Dining Room 2
Interior
Interior Features Built-in Wine Cooler, Cable TV Available, Decorative Lighting, Dry Bar, Flat Screen Wiring, High Speed Internet Available, Multiple Staircases, Sound System Wiring, Vaulted Ceiling(s)
Heating Central, Natural Gas
Cooling Central Air, Electric
Flooring Carpet, Ceramic Tile, Wood
Fireplaces Number 2
Fireplaces Type Gas Logs, Master Bedroom
Appliance Built-in Refrigerator, Built-in Coffee Maker, Dishwasher, Disposal, Double Oven, Gas Cooktop, Ice Maker, Microwave, Water Filter
Heat Source Central, Natural Gas
Laundry Electric Dryer Hookup, Full Size W/D Area
Exterior
Exterior Feature Attached Grill, Covered Patio/Porch, Fire Pit
Garage Spaces 5.0
Fence Wrought Iron
Pool Cabana, Gunite, Heated, In Ground, Pool/Spa Combo, Pool Sweep, Water Feature
Utilities Available City Sewer, City Water
Roof Type Composition
Garage Yes
Private Pool 1
Building
Lot Description Cul-De-Sac, Sprinkler System
Story Two
Foundation Slab
Level or Stories Two
Structure Type Brick,Other,Wood
Schools
Elementary Schools Liberty
Middle Schools Shadow Ridge
High Schools Flower Mound
School District Lewisville Isd
Others
Restrictions Agricultural,Building,Deed
Ownership of record
Acceptable Financing Cash, Conventional
Listing Terms Cash, Conventional
Financing Cash
Special Listing Condition Aerial Photo, Deed Restrictions, Survey Available, Utility Easement
Read Less Info
Want to know what your home might be worth? Contact us for a FREE valuation!

Our team is ready to help you sell your home for the highest possible price ASAP

©2025 North Texas Real Estate Information Systems.
Bought with Tanea Kieffer • Pioneer DFW Realty, LLC
18333 Preston Rd # 100, Dallas, TX, 75252, United States







