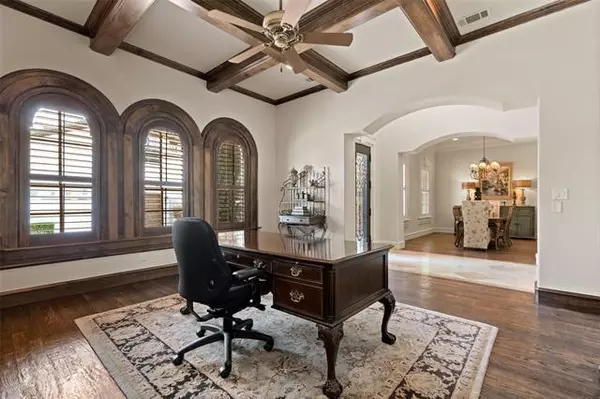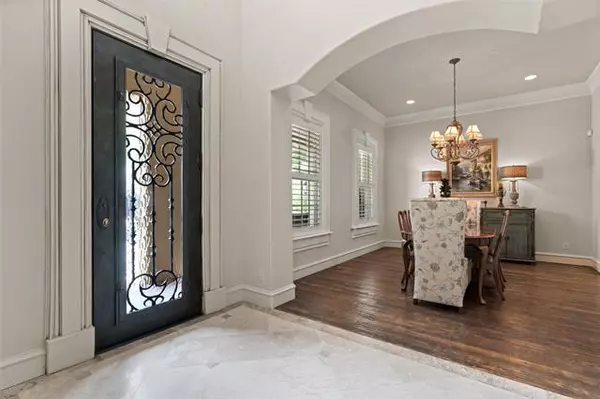$775,000
For more information regarding the value of a property, please contact us for a free consultation.
3 Beds
4 Baths
3,717 SqFt
SOLD DATE : 07/09/2021
Key Details
Property Type Condo
Sub Type Condominium
Listing Status Sold
Purchase Type For Sale
Square Footage 3,717 sqft
Price per Sqft $208
Subdivision Village At Colleyville Condos
MLS Listing ID 14590122
Sold Date 07/09/21
Style Mediterranean,Traditional
Bedrooms 3
Full Baths 3
Half Baths 1
HOA Fees $214/qua
HOA Y/N Mandatory
Total Fin. Sqft 3717
Year Built 2006
Annual Tax Amount $13,435
Lot Size 4,181 Sqft
Acres 0.096
Property Description
Location, Location, Location! Luxury corner unit in The Village at Colleyville situated right across from the community pool, cabana and workout center. Enjoy being within close proximity to the Colleyville City Park, Public Library and City Hall where you can enjoy outdoor concerts and events. This is lock-and-leave at it's finest. At the end of the day, relax on your private side patio and outdoor living area, complete with built in gas grill, refrigerator & linear fire pit or watch a movie in your media room. Lots of windows and light with double height ceilings. Plantation shutters throughout. Gourmet kitchen with open concept living room and so much more. THIS IS A MUST SEE!
Location
State TX
County Tarrant
Community Club House, Community Pool, Community Sprinkler, Park
Direction From Hwy 26, turn on Main street into the Village at Colleyville, turn right at the roundabout on Village Lane, left on Casa Lane. Home is on the right across from the swimming pool.
Rooms
Dining Room 2
Interior
Interior Features Built-in Wine Cooler, Cable TV Available, Decorative Lighting, Flat Screen Wiring, High Speed Internet Available, Sound System Wiring, Wet Bar
Heating Central, Natural Gas, Zoned
Cooling Ceiling Fan(s), Central Air, Electric, Zoned
Flooring Carpet, Other, Stone, Wood
Fireplaces Number 2
Fireplaces Type Gas Logs, Heatilator
Appliance Convection Oven, Dishwasher, Disposal, Double Oven, Gas Cooktop, Microwave, Plumbed for Ice Maker, Gas Water Heater
Heat Source Central, Natural Gas, Zoned
Laundry Electric Dryer Hookup, Full Size W/D Area, Washer Hookup
Exterior
Exterior Feature Balcony, Covered Patio/Porch, Fire Pit, Rain Gutters, Outdoor Living Center
Garage Spaces 3.0
Community Features Club House, Community Pool, Community Sprinkler, Park
Utilities Available City Sewer, City Water, Community Mailbox, Concrete, Curbs, Sidewalk, Underground Utilities
Roof Type Slate,Tile
Garage Yes
Building
Lot Description Corner Lot, Few Trees, Landscaped, Sprinkler System, Subdivision
Story Two
Foundation Combination
Structure Type Stucco
Schools
Elementary Schools Bransford
Middle Schools Colleyvill
High Schools Grapevine
School District Grapevine-Colleyville Isd
Others
Ownership See Offer Instructions
Acceptable Financing Cash, Conventional
Listing Terms Cash, Conventional
Financing Cash
Special Listing Condition Owner/ Agent
Read Less Info
Want to know what your home might be worth? Contact us for a FREE valuation!

Our team is ready to help you sell your home for the highest possible price ASAP

©2025 North Texas Real Estate Information Systems.
Bought with Caroline Frontera • RE/MAX Trinity
18333 Preston Rd # 100, Dallas, TX, 75252, United States







