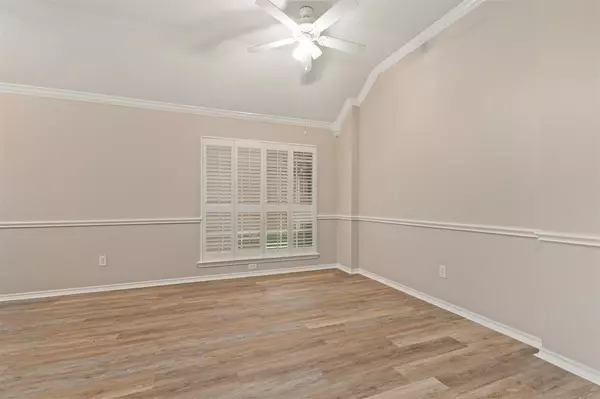$375,000
For more information regarding the value of a property, please contact us for a free consultation.
4 Beds
2 Baths
2,301 SqFt
SOLD DATE : 06/29/2021
Key Details
Property Type Single Family Home
Sub Type Single Family Residence
Listing Status Sold
Purchase Type For Sale
Square Footage 2,301 sqft
Price per Sqft $162
Subdivision Stoney Ridge Add
MLS Listing ID 14572500
Sold Date 06/29/21
Bedrooms 4
Full Baths 2
HOA Y/N None
Total Fin. Sqft 2301
Year Built 1997
Annual Tax Amount $6,882
Lot Size 8,407 Sqft
Acres 0.193
Property Description
This charming 4 bed - 2 bath all brick home is a real gem located in a quiet enclave with easy access to all mid-cities attractions! Great open layout freshly updated with designer color paint & luxury vinyl plank flooring! Spacious formal living room & formal dining area features crown molding, large windows with plantation shutters & plenty of space hosting large gatherings! Light & bright eat-in kitchen opens to the family room & features recessed lighting, gas cooktop, breakfast bar, plus plenty of cabinets & pantry for extra storage! Highlights include high ceilings, gas FP, a full size laundry room, epoxy garage floor, and lovely outdoor patio area with matured shade trees & plenty of yard space to enjoy!
Location
State TX
County Tarrant
Direction via TX-121 S head south and exit onto FM1938 N-Davis Blvd, right onto Hightower Dr, right onto Herman Jared Dr, Turn left onto Madison Dr. House will be on the right
Rooms
Dining Room 2
Interior
Interior Features Cable TV Available, Vaulted Ceiling(s)
Heating Central, Natural Gas
Cooling Ceiling Fan(s), Central Air, Electric
Flooring Luxury Vinyl Plank
Fireplaces Number 1
Fireplaces Type Gas Logs
Appliance Dishwasher, Disposal, Electric Oven, Gas Cooktop, Microwave, Plumbed for Ice Maker, Vented Exhaust Fan
Heat Source Central, Natural Gas
Exterior
Exterior Feature Rain Gutters, Storage
Garage Spaces 2.0
Fence Wood
Utilities Available Asphalt, City Sewer, City Water, Curbs, Individual Gas Meter, Individual Water Meter, Sidewalk, Underground Utilities
Roof Type Composition
Garage Yes
Building
Lot Description Few Trees, Landscaped, Sprinkler System
Story One
Foundation Slab
Structure Type Brick
Schools
Elementary Schools Smithfield
Middle Schools Smithfield
High Schools Birdville
School District Birdville Isd
Others
Restrictions No Known Restriction(s)
Acceptable Financing Cash, Conventional
Listing Terms Cash, Conventional
Financing Conventional
Read Less Info
Want to know what your home might be worth? Contact us for a FREE valuation!

Our team is ready to help you sell your home for the highest possible price ASAP

©2025 North Texas Real Estate Information Systems.
Bought with Saydonica Schultz • eXp Realty LLC
18333 Preston Rd # 100, Dallas, TX, 75252, United States







