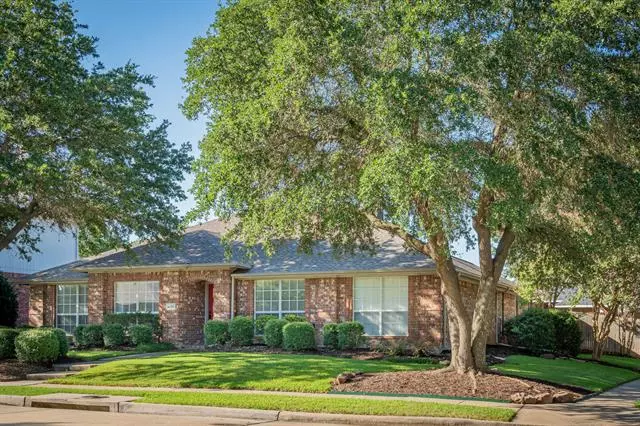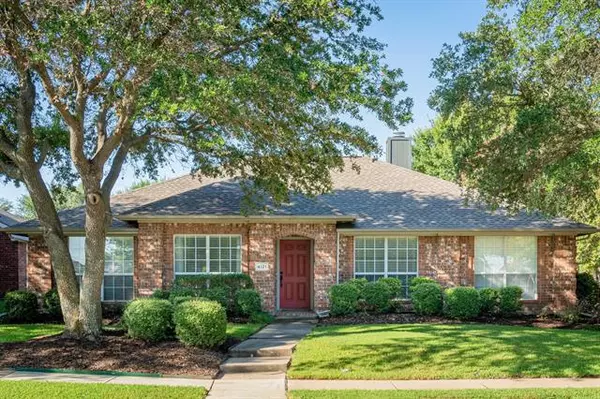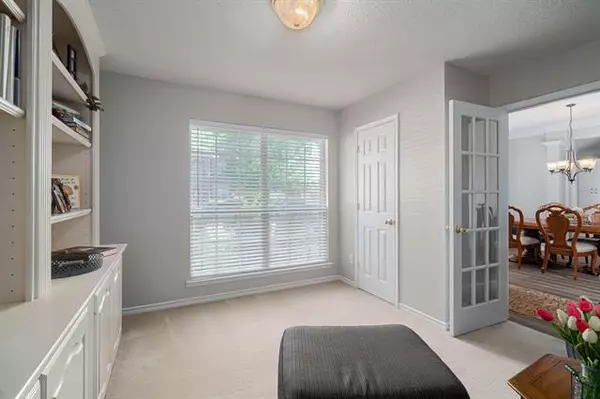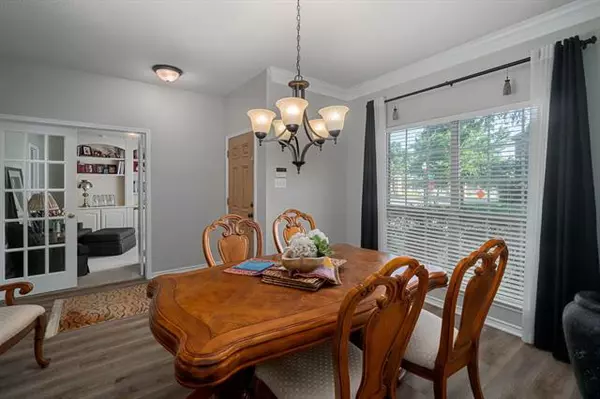$390,000
For more information regarding the value of a property, please contact us for a free consultation.
4 Beds
2 Baths
2,240 SqFt
SOLD DATE : 09/22/2021
Key Details
Property Type Single Family Home
Sub Type Single Family Residence
Listing Status Sold
Purchase Type For Sale
Square Footage 2,240 sqft
Price per Sqft $174
Subdivision Eldorado Heights Ph B1
MLS Listing ID 14656896
Sold Date 09/22/21
Style Traditional
Bedrooms 4
Full Baths 2
HOA Fees $12/ann
HOA Y/N Mandatory
Total Fin. Sqft 2240
Year Built 2000
Annual Tax Amount $6,097
Lot Size 9,147 Sqft
Acres 0.21
Property Sub-Type Single Family Residence
Property Description
Situated at the end of a quiet culdesac on an oversized, heavily treed, corner lot; this newly remodeled Eldorado Heights stunner is sure to impress! Spacious open floorplan with fresh neutral tones, newly installed luxury vinyl plank flooring throughout. The family chef will love the brand new sparkling granite counters, gleaming subway tile backsplash in the kitchen that has a gas cooktop & oven. Retreat to the master suite with oversized frameless shower & separate garden tub. Out back, entertain under the shade of your cedar pergola in the massive TX-sized backyard. Store all the toys in your rear-entry oversized, 600 sq foot, 3-car tandem garage. This one is truly one of a kind; make it yours today!
Location
State TX
County Collin
Community Community Pool, Jogging Path/Bike Path, Park, Perimeter Fencing, Playground
Direction GPS
Rooms
Dining Room 2
Interior
Interior Features Cable TV Available, High Speed Internet Available
Heating Central, Natural Gas
Cooling Ceiling Fan(s), Central Air, Electric
Flooring Carpet, Ceramic Tile, Luxury Vinyl Plank
Fireplaces Number 1
Fireplaces Type Gas Logs
Appliance Dishwasher, Disposal, Gas Cooktop, Gas Oven, Microwave, Plumbed For Gas in Kitchen, Plumbed for Ice Maker, Refrigerator, Gas Water Heater
Heat Source Central, Natural Gas
Exterior
Exterior Feature Covered Patio/Porch, Rain Gutters
Garage Spaces 3.0
Fence Wood
Community Features Community Pool, Jogging Path/Bike Path, Park, Perimeter Fencing, Playground
Utilities Available City Sewer, City Water, Individual Gas Meter, Individual Water Meter, Sidewalk, Underground Utilities
Roof Type Composition
Garage Yes
Building
Lot Description Corner Lot, Landscaped, Lrg. Backyard Grass, Many Trees, Sprinkler System, Subdivision
Story One
Foundation Slab
Structure Type Brick
Schools
Elementary Schools Mcneil
Middle Schools Dowell
High Schools Mckinney
School District Mckinney Isd
Others
Ownership See Agent
Acceptable Financing Cash, Conventional, FHA, VA Loan
Listing Terms Cash, Conventional, FHA, VA Loan
Financing Conventional
Special Listing Condition Survey Available
Read Less Info
Want to know what your home might be worth? Contact us for a FREE valuation!

Our team is ready to help you sell your home for the highest possible price ASAP

©2025 North Texas Real Estate Information Systems.
Bought with Chaojing Chang • Keller Williams Realty Allen
18333 Preston Rd # 100, Dallas, TX, 75252, United States







