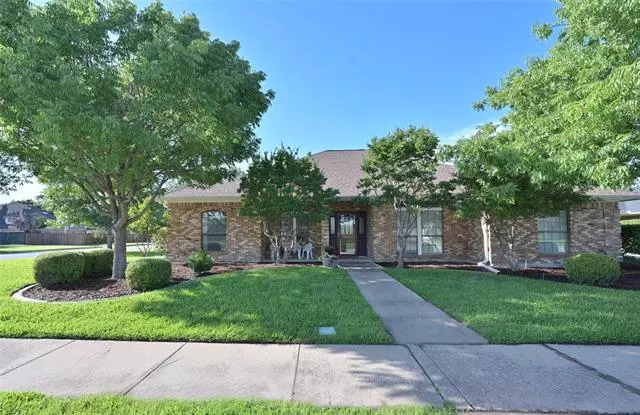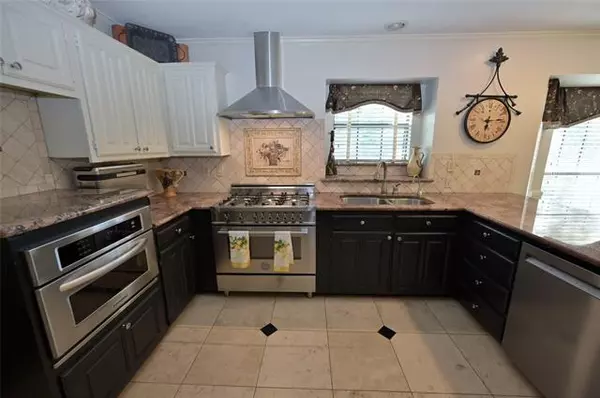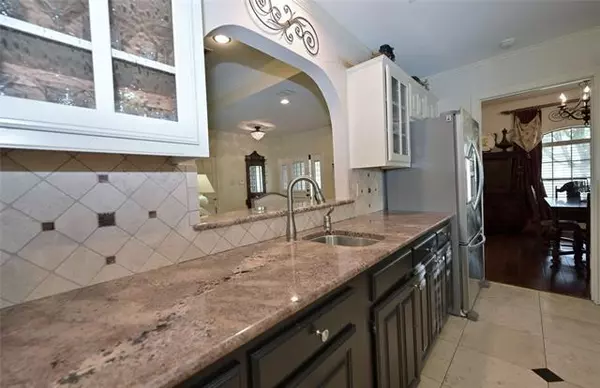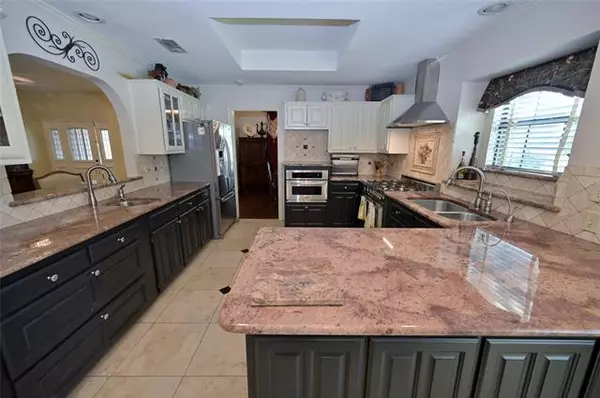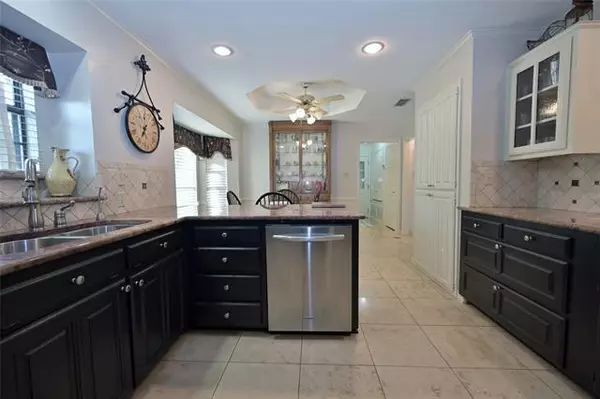$395,000
For more information regarding the value of a property, please contact us for a free consultation.
4 Beds
3 Baths
2,805 SqFt
SOLD DATE : 08/27/2021
Key Details
Property Type Single Family Home
Sub Type Single Family Residence
Listing Status Sold
Purchase Type For Sale
Square Footage 2,805 sqft
Price per Sqft $140
Subdivision Wimbledon Add
MLS Listing ID 14597494
Sold Date 08/27/21
Style Traditional
Bedrooms 4
Full Baths 3
HOA Fees $8/ann
HOA Y/N Mandatory
Total Fin. Sqft 2805
Year Built 1984
Lot Size 9,583 Sqft
Acres 0.22
Lot Dimensions 90 x 125 x 96 x 125
Property Description
IMMACULATE HOME in ARLINGTON'S PRESTIGIOUS COMMUNITY OF WIMBLEDON & MANSFIELD ISD!*LOADED WITH CUSTOM UPGRADES on lrg landscaped corner lot!*Enjoy Country views of Horses grazing out your window or walk down the street to the beautiful Wimbledon Park!*Lrg Gourmet Kitchen opens to both Dining with Granite CT,SS Appliances,diagonal tiled BS,Mosaic tile behind 6 Burner (YES 6!) Bertazzoni Gas Range,painted Cabinets with glass show off fronts,knobs & 2 Breakfast Bars*Fresh interior Paint,Brushed Nickel hardware,tiled wet areas & engineered wood floors*Lrg En-Suite with 5 Ft Shower,2 Granite Vanities,Linen Closet & 2 W-I Closets*B-I Shelves,Book Cases,enclosed Sunroom,addtl' side Parking Breezeway,cvd Pergola & more
Location
State TX
County Tarrant
Community Jogging Path/Bike Path, Other, Park, Playground
Direction From I-20 in Southwest Arlington take the Bowen Rd EXIT & go SOUTH to Wimbledon Dr & turn LEFT. Arrive at 2121 Winbledon Dr on the Left
Rooms
Dining Room 2
Interior
Interior Features Cable TV Available, Decorative Lighting, High Speed Internet Available, Other, Wainscoting
Heating Central, Electric
Cooling Ceiling Fan(s), Central Air, Electric
Flooring Carpet, Ceramic Tile, Wood
Fireplaces Number 1
Fireplaces Type Brick, Wood Burning
Appliance Dishwasher, Disposal, Gas Range, Microwave, Plumbed For Gas in Kitchen, Plumbed for Ice Maker, Vented Exhaust Fan, Gas Water Heater
Heat Source Central, Electric
Laundry Electric Dryer Hookup, Full Size W/D Area, Washer Hookup
Exterior
Exterior Feature Covered Patio/Porch, Rain Gutters, Other, Storage
Garage Spaces 2.0
Carport Spaces 1
Fence Other, Wood
Community Features Jogging Path/Bike Path, Other, Park, Playground
Utilities Available City Sewer, City Water, Concrete, Curbs, Individual Gas Meter, Individual Water Meter, Underground Utilities
Roof Type Composition
Garage Yes
Building
Lot Description Corner Lot, Few Trees, Landscaped, Lrg. Backyard Grass, Sprinkler System, Subdivision
Story One
Foundation Slab
Structure Type Brick,Frame
Schools
Elementary Schools Anderson
Middle Schools Howard
High Schools Summit
School District Mansfield Isd
Others
Ownership Of Record
Acceptable Financing Cash, Conventional, FHA, VA Loan
Listing Terms Cash, Conventional, FHA, VA Loan
Financing Conventional
Special Listing Condition Survey Available
Read Less Info
Want to know what your home might be worth? Contact us for a FREE valuation!

Our team is ready to help you sell your home for the highest possible price ASAP

©2025 North Texas Real Estate Information Systems.
Bought with Carol Holloway Stoneham • Century 21 Mike Bowman, Inc.
18333 Preston Rd # 100, Dallas, TX, 75252, United States


