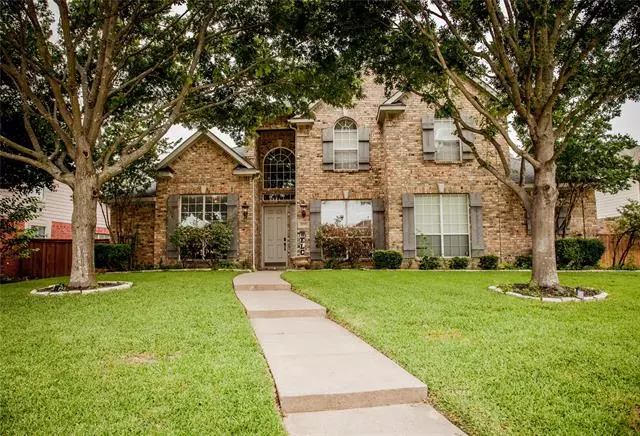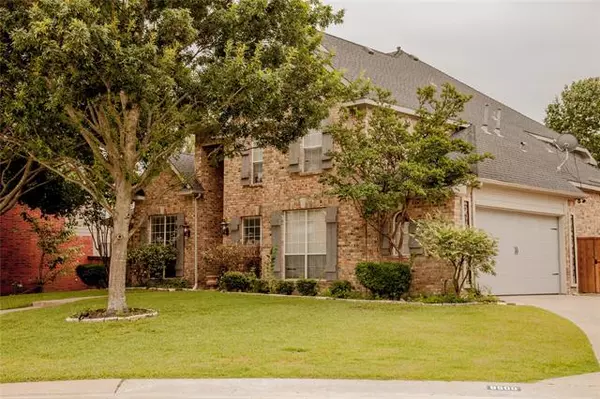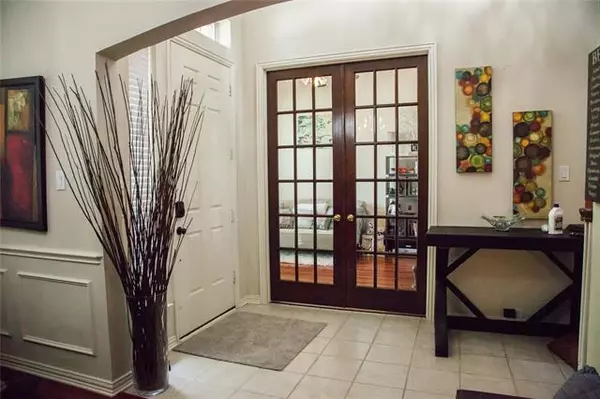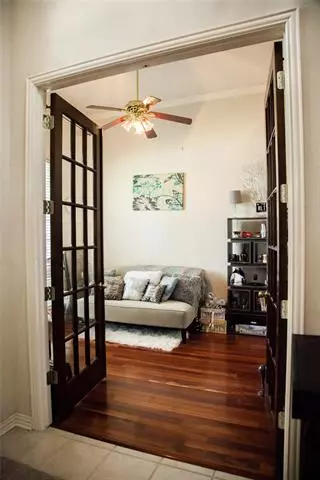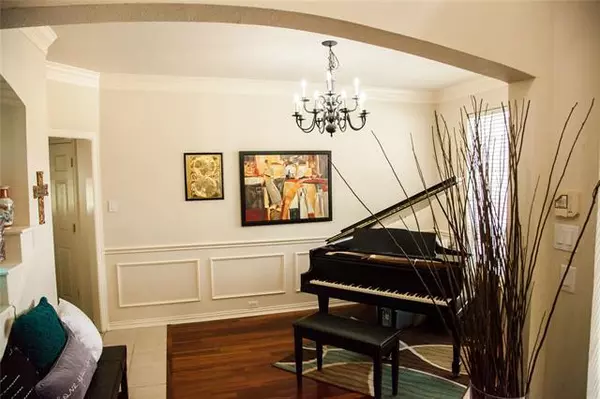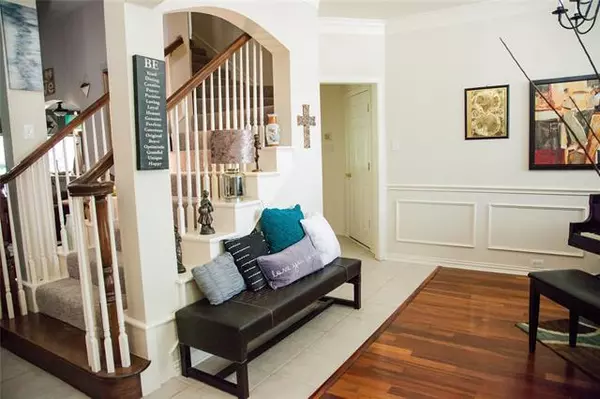$530,000
For more information regarding the value of a property, please contact us for a free consultation.
4 Beds
4 Baths
2,920 SqFt
SOLD DATE : 10/04/2021
Key Details
Property Type Single Family Home
Sub Type Single Family Residence
Listing Status Sold
Purchase Type For Sale
Square Footage 2,920 sqft
Price per Sqft $181
Subdivision Crimson Ridge
MLS Listing ID 14601164
Sold Date 10/04/21
Style Traditional
Bedrooms 4
Full Baths 3
Half Baths 1
HOA Fees $62/ann
HOA Y/N Mandatory
Total Fin. Sqft 2920
Year Built 1998
Annual Tax Amount $8,089
Lot Size 0.290 Acres
Acres 0.29
Property Description
Darling home, 4- 3.5 bath. Down, only the master has carpet. Huge rooms, office. Oversized loft and office area up, full bath that is 100% new, master size bedroom and a second room with full bath down. .30 acre lot with all new St Aug sod, exterior paint, shutters, raised the garage to allow large trucks, garage equipped for EC. Metallic epoxy in main garage and extra 12x12 golf cart area. New 40 yr roof. New board on board cedar fencing and sidewalk added to backyard. 1k sq ft most screened in outdoor area ss concrete LED system, Bose surround sound, grill, fridge, games, flat screen set, new basketball court, see attached for rest of upgrades. All items negotiable , Aprx 140k add on completed. See attached
Location
State TX
County Collin
Community Club House, Community Dock, Community Pool, Community Sprinkler, Electric Car Charging Station, Fitness Center, Golf, Greenbelt, Jogging Path/Bike Path, Lake, Marina, Other, Park, Perimeter Fencing, Playground, Tennis Court(S)
Direction Stonebridge North, turn west on Virginia Parkway, turn left on Cranberry, right on Spectrum
Rooms
Dining Room 2
Interior
Interior Features Built-in Wine Cooler, Cable TV Available, Decorative Lighting, Flat Screen Wiring, High Speed Internet Available, Loft, Smart Home System, Sound System Wiring, Vaulted Ceiling(s)
Heating Central, Natural Gas
Cooling Attic Fan, Ceiling Fan(s), Central Air, Electric
Flooring Carpet, Ceramic Tile, Wood
Fireplaces Number 1
Fireplaces Type Blower Fan, Decorative, Gas Logs, Gas Starter, Metal
Equipment Satellite Dish
Appliance Built-in Gas Range, Convection Oven, Dishwasher, Disposal, Double Oven, Dryer, Gas Cooktop, Gas Range, Microwave, Plumbed For Gas in Kitchen, Plumbed for Ice Maker, Refrigerator, Vented Exhaust Fan, Washer, Gas Water Heater
Heat Source Central, Natural Gas
Laundry Full Size W/D Area, Washer Hookup
Exterior
Exterior Feature Attached Grill, Covered Deck, Covered Patio/Porch, Fire Pit, Rain Gutters, Lighting, Outdoor Living Center, Private Yard, Sport Court
Garage Spaces 2.0
Fence Metal, Wood
Community Features Club House, Community Dock, Community Pool, Community Sprinkler, Electric Car Charging Station, Fitness Center, Golf, Greenbelt, Jogging Path/Bike Path, Lake, Marina, Other, Park, Perimeter Fencing, Playground, Tennis Court(s)
Utilities Available City Sewer, City Water, Concrete, Curbs, Individual Gas Meter, Individual Water Meter, Sidewalk, Underground Utilities
Roof Type Composition
Garage Yes
Building
Lot Description Corner Lot, Cul-De-Sac, Few Trees, Irregular Lot, Landscaped, Lrg. Backyard Grass, Sprinkler System, Subdivision
Story Two
Foundation Slab
Structure Type Brick
Schools
Elementary Schools Eddins
Middle Schools Dowell
High Schools Mckinney Boyd
School District Mckinney Isd
Others
Ownership jnd
Acceptable Financing Cash, Conventional, Federal Land Bank, FHA, FHA-203K, FHA Assumable, Fixed, Other, Texas Vet, Trade, USDA Loan, VA Loan
Listing Terms Cash, Conventional, Federal Land Bank, FHA, FHA-203K, FHA Assumable, Fixed, Other, Texas Vet, Trade, USDA Loan, VA Loan
Financing Conventional
Read Less Info
Want to know what your home might be worth? Contact us for a FREE valuation!

Our team is ready to help you sell your home for the highest possible price ASAP

©2025 North Texas Real Estate Information Systems.
Bought with Non-Mls Member • NON MLS
18333 Preston Rd # 100, Dallas, TX, 75252, United States


