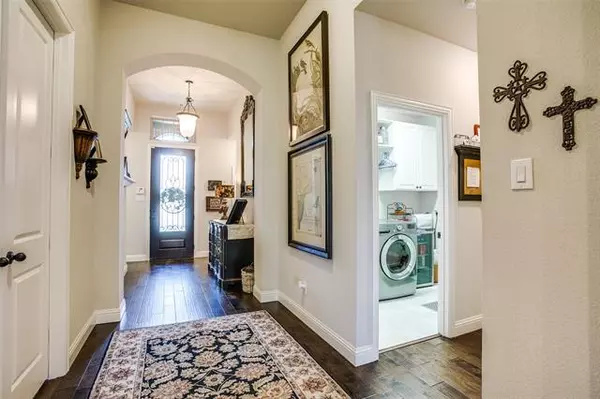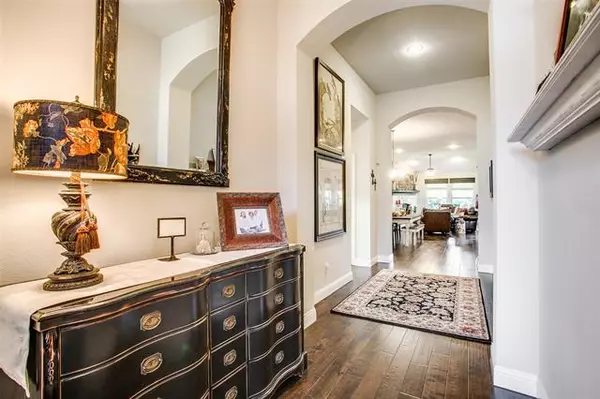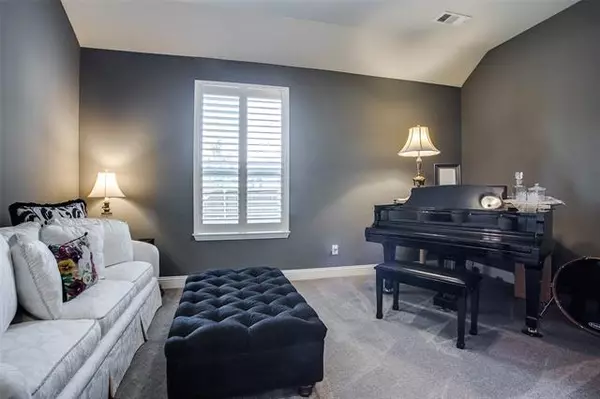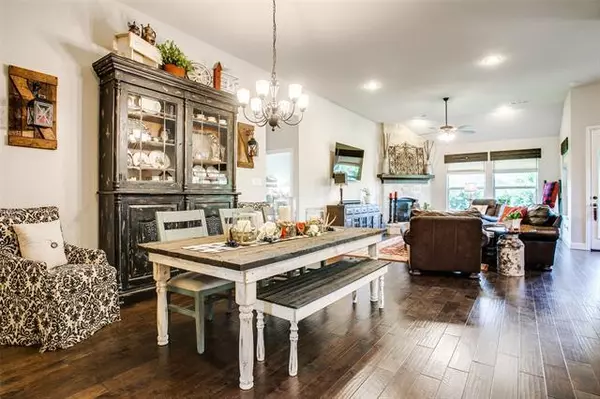$505,500
For more information regarding the value of a property, please contact us for a free consultation.
4 Beds
3 Baths
2,913 SqFt
SOLD DATE : 10/04/2021
Key Details
Property Type Single Family Home
Sub Type Single Family Residence
Listing Status Sold
Purchase Type For Sale
Square Footage 2,913 sqft
Price per Sqft $173
Subdivision Richmond Add
MLS Listing ID 14653303
Sold Date 10/04/21
Style Traditional
Bedrooms 4
Full Baths 3
HOA Fees $52/ann
HOA Y/N Mandatory
Total Fin. Sqft 2913
Year Built 2016
Annual Tax Amount $10,194
Lot Size 0.270 Acres
Acres 0.27
Property Description
Gorgeous 1 story, Highland Home in Berkshire. This modern farmhouse has an open layout, but still all the privacy you need. The home has an incredible amount of storage with custom closets throughout. A huge island kitchen overlooks the large family room and dining, with gas cooktop, microwave, convection gas oven, subway tile backsplash and granite counters. The primary suite has a huge spa-like bath with his and hers closets. The backyard will not disappoint with covered patio, extensive landscaping, and room for a pool on this pie-shaped, premium lot. A nice home office and media room round out this fabulous home. No showings until after Open house Saturday.
Location
State TX
County Tarrant
Community Club House, Community Pool, Greenbelt, Jogging Path/Bike Path, Lake, Playground
Direction From I-35 W heading North, exit onto 287 West toward Decatur. Exit Bonds Ranch Road and follow the roundabout until you have circled around back to 287 heading east. Turn right on Berkshire Lake Blvd. Turn right on Drovers View Trail. Turn right on Lomax Ln. House is down at the bend on the left.
Rooms
Dining Room 2
Interior
Interior Features Cable TV Available, High Speed Internet Available, Vaulted Ceiling(s), Wainscoting
Heating Central, Natural Gas
Cooling Ceiling Fan(s), Central Air, Electric
Flooring Carpet, Ceramic Tile, Wood
Fireplaces Number 1
Fireplaces Type Gas Logs, Gas Starter, Insert
Equipment Satellite Dish
Appliance Convection Oven, Dishwasher, Disposal, Gas Cooktop, Gas Oven, Microwave, Plumbed for Ice Maker, Gas Water Heater
Heat Source Central, Natural Gas
Laundry Electric Dryer Hookup, Full Size W/D Area, Washer Hookup
Exterior
Exterior Feature Covered Patio/Porch, Rain Gutters
Garage Spaces 3.0
Fence Wrought Iron, Rock/Stone, Wood
Community Features Club House, Community Pool, Greenbelt, Jogging Path/Bike Path, Lake, Playground
Utilities Available City Sewer, City Water, Curbs, Individual Gas Meter, Individual Water Meter, Sidewalk, Underground Utilities
Roof Type Composition
Garage Yes
Building
Lot Description Cul-De-Sac, Few Trees, Interior Lot, Landscaped, Lrg. Backyard Grass, Sprinkler System, Subdivision
Story One
Foundation Slab
Structure Type Brick
Schools
Elementary Schools Lizzie Curtis
Middle Schools Leo Adams
High Schools Eaton
School District Northwest Isd
Others
Restrictions Deed,Easement(s)
Ownership Marcia E Henry Revokable Livin
Acceptable Financing Cash, Conventional, FHA, VA Loan
Listing Terms Cash, Conventional, FHA, VA Loan
Financing Conventional
Special Listing Condition Deed Restrictions, Phase I Complete, Survey Available, Utility Easement
Read Less Info
Want to know what your home might be worth? Contact us for a FREE valuation!

Our team is ready to help you sell your home for the highest possible price ASAP

©2025 North Texas Real Estate Information Systems.
Bought with Valerie Connolly • Coldwell Banker Realty
18333 Preston Rd # 100, Dallas, TX, 75252, United States







