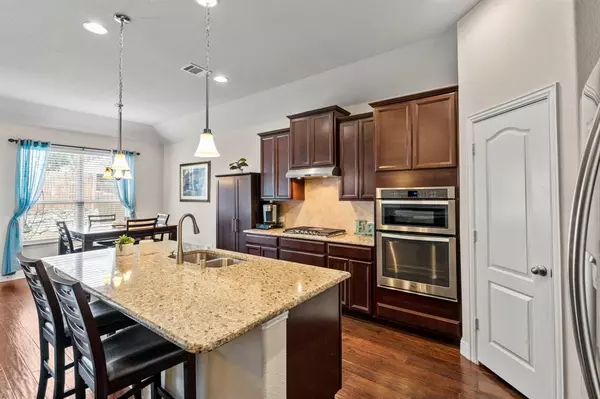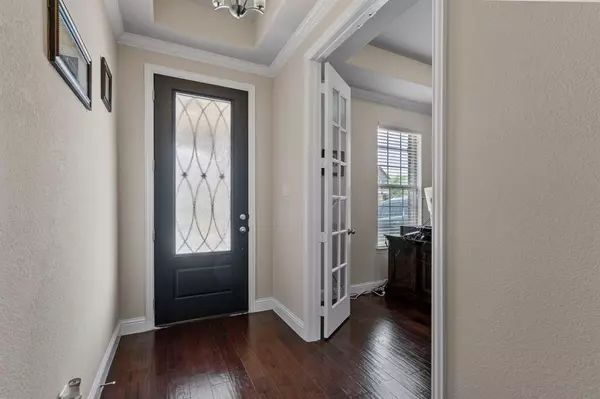$395,000
For more information regarding the value of a property, please contact us for a free consultation.
3 Beds
2 Baths
2,144 SqFt
SOLD DATE : 09/01/2021
Key Details
Property Type Single Family Home
Sub Type Single Family Residence
Listing Status Sold
Purchase Type For Sale
Square Footage 2,144 sqft
Price per Sqft $184
Subdivision Live Oak Creek
MLS Listing ID 14636902
Sold Date 09/01/21
Style Traditional
Bedrooms 3
Full Baths 2
HOA Fees $58/ann
HOA Y/N Mandatory
Total Fin. Sqft 2144
Year Built 2016
Annual Tax Amount $7,192
Lot Size 7,230 Sqft
Acres 0.166
Property Description
***MULTIPLE OFERS*** OFFER DEADLINE 12 noon August 1!Pristine, single-owner home with many upgrades! Open layout with split bedrooms. Hardwood flooring throughout home. Lots custom touches throughout home. One of the ONLY homes in this community with a 3- car garage! Kitchen boasts gorgeous granite countertops, gas stove, eat-in kitchen and lots of cabinets! Great master bedroom with large closet and master bath. Master bath has dual sinks and dual vanities! Office or Flex space in front of home. Two bedrooms with bath split from master suite. Wonderful open layout that provides lots of functionality! Awesome size back yard with plenty of room to play or adding a pool! You won't want to miss this great home!
Location
State TX
County Collin
Direction Take 75 to 380 - exit and turn left onto 380. Go up to Community Ave and turn left. Turn left onto Shenfield Drive. Home will be on your left.
Rooms
Dining Room 2
Interior
Interior Features Cable TV Available, Decorative Lighting, High Speed Internet Available
Heating Central, Natural Gas
Cooling Central Air, Electric
Flooring Carpet, Ceramic Tile, Wood
Fireplaces Number 1
Fireplaces Type Gas Logs, Gas Starter, Stone
Appliance Gas Cooktop, Gas Oven, Microwave, Plumbed for Ice Maker, Vented Exhaust Fan
Heat Source Central, Natural Gas
Exterior
Exterior Feature Covered Patio/Porch, Rain Gutters
Garage Spaces 3.0
Fence Wood
Utilities Available City Sewer, City Water
Roof Type Composition
Total Parking Spaces 3
Garage Yes
Building
Lot Description Interior Lot, Landscaped, Subdivision
Story One
Foundation Slab
Level or Stories One
Structure Type Block
Schools
Elementary Schools Slaughter
Middle Schools Dr Jack Cockrill
High Schools Mckinney Boyd
School District Mckinney Isd
Others
Ownership See Agent
Acceptable Financing Cash, Conventional, FHA, VA Loan
Listing Terms Cash, Conventional, FHA, VA Loan
Financing Conventional
Read Less Info
Want to know what your home might be worth? Contact us for a FREE valuation!

Our team is ready to help you sell your home for the highest possible price ASAP

©2025 North Texas Real Estate Information Systems.
Bought with Zhe Guo • Tong-Parsons Realty
18333 Preston Rd # 100, Dallas, TX, 75252, United States







