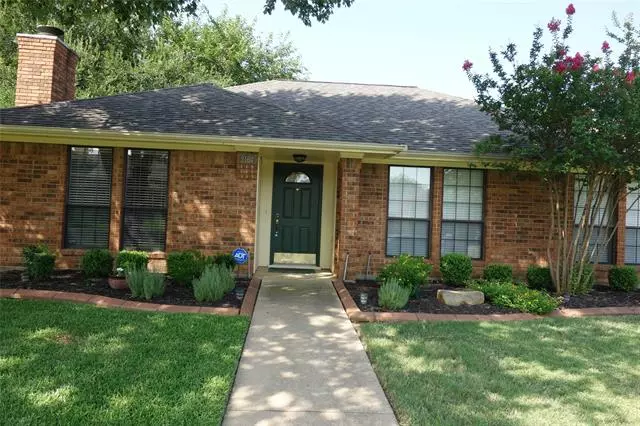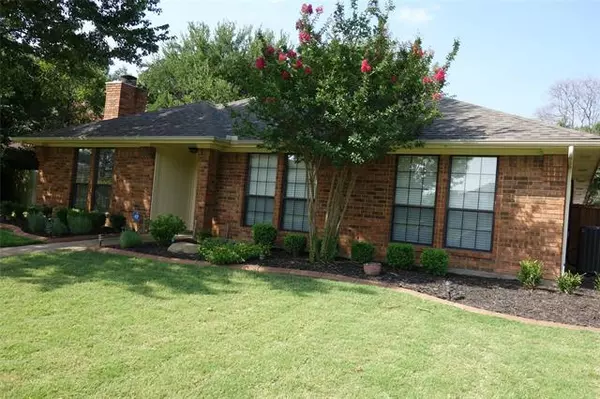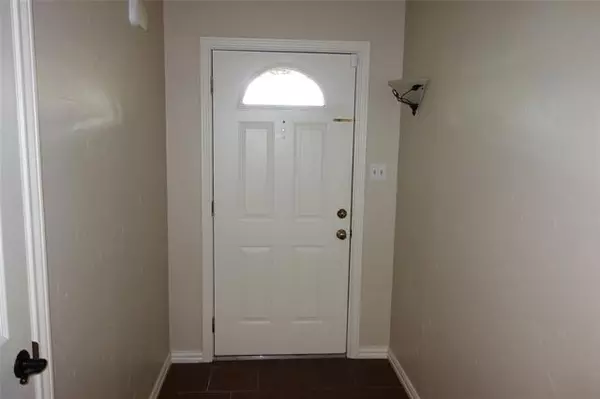$335,000
For more information regarding the value of a property, please contact us for a free consultation.
3 Beds
2 Baths
1,759 SqFt
SOLD DATE : 09/08/2021
Key Details
Property Type Single Family Home
Sub Type Single Family Residence
Listing Status Sold
Purchase Type For Sale
Square Footage 1,759 sqft
Price per Sqft $190
Subdivision Meadow Lake 3 Sec 1
MLS Listing ID 14634336
Sold Date 09/08/21
Style Traditional
Bedrooms 3
Full Baths 2
HOA Y/N None
Total Fin. Sqft 1759
Year Built 1985
Lot Size 8,755 Sqft
Acres 0.201
Property Description
Beautiful inside and out! You will love: The Open living and dining areas, Large updated kitchen, A private study or office with wood floors and incredible wood built-ins! The spacious master bedroom has a luxurious master bath with walk-in closet! The second bedroom also has a wood floor! The utility room is loaded with cabinets and the oversized garage includes a separate door to the patio and it has storage cabinets too! Enjoy the secluded patio, a beautiful treed, fenced yard with a corner gate and a storage building! The driveway has space for extra parking and there is a gravel area for boat or RV parking!
Location
State TX
County Denton
Direction From FM 407, North on McGee Ln, Left on Starling, Right on Wren, sign On left. From Garden Ridge, South on Wren
Rooms
Dining Room 2
Interior
Interior Features Cable TV Available, High Speed Internet Available
Heating Central, Natural Gas
Cooling Ceiling Fan(s), Central Air, Electric
Flooring Carpet, Ceramic Tile, Wood
Fireplaces Number 1
Fireplaces Type Brick, Gas Logs, Gas Starter, Wood Burning
Appliance Dishwasher, Disposal, Electric Range, Microwave, Plumbed for Ice Maker, Gas Water Heater
Heat Source Central, Natural Gas
Laundry Electric Dryer Hookup, Washer Hookup
Exterior
Exterior Feature Covered Patio/Porch, Storage
Garage Spaces 2.0
Fence Wood
Utilities Available City Sewer, City Water, Concrete, Curbs, Sidewalk, Underground Utilities
Roof Type Composition
Garage Yes
Building
Lot Description Few Trees, Interior Lot, Landscaped, Subdivision
Story One
Foundation Slab
Structure Type Brick
Schools
Elementary Schools Valleyridg
Middle Schools Huffines
High Schools Lewisville-Killough
School District Lewisville Isd
Others
Restrictions Deed
Ownership See Tax Roll
Acceptable Financing Cash, Conventional, FHA, VA Loan
Listing Terms Cash, Conventional, FHA, VA Loan
Financing Conventional
Special Listing Condition Survey Available
Read Less Info
Want to know what your home might be worth? Contact us for a FREE valuation!

Our team is ready to help you sell your home for the highest possible price ASAP

©2025 North Texas Real Estate Information Systems.
Bought with Kelly Huff • Keller Williams Realty-FM
18333 Preston Rd # 100, Dallas, TX, 75252, United States







