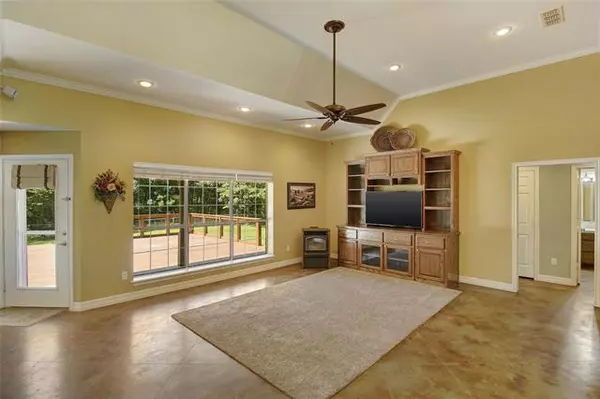$434,900
For more information regarding the value of a property, please contact us for a free consultation.
3 Beds
2 Baths
2,185 SqFt
SOLD DATE : 09/10/2021
Key Details
Property Type Single Family Home
Sub Type Single Family Residence
Listing Status Sold
Purchase Type For Sale
Square Footage 2,185 sqft
Price per Sqft $199
Subdivision Eastwood Hills
MLS Listing ID 14607933
Sold Date 09/10/21
Style Traditional
Bedrooms 3
Full Baths 2
HOA Y/N None
Total Fin. Sqft 2185
Year Built 2006
Lot Size 0.539 Acres
Acres 0.539
Property Description
Spacious custom stone and brick home with a bright, open floor plan. With almost 2200 sq ft, this home features 3 bedrooms, 2 full baths, large kitchen with formal dining, and stunning living room. The master bedroom with spacious en-suite features a large soaking tub and his and her walk-in closets. Perfect for entertaining, the backyard boasts a covered patio, spa, and large deck with breathtaking views of your luscious landscaping and manicured yard. Additionally, this property has a 30 x 45 insulated shop with a 10 ft door, full bathroom with shower, separate driveway to the road, and endless storage space or potential. This amazing property will NOT last long so call today for your private showing!
Location
State TX
County Titus
Direction Hwy 49 E, turn left on FM 2348, turn right on CR 4215, turn left on CR 4220, left at fork onto CR 4224 take a right CR 4226.. SIY
Rooms
Dining Room 1
Interior
Interior Features Cable TV Available, High Speed Internet Available, Other, Vaulted Ceiling(s)
Heating Central, Electric, Other, Propane
Cooling Ceiling Fan(s), Central Air, Electric, Other
Flooring Carpet, Concrete, Wood
Fireplaces Number 1
Fireplaces Type Freestanding
Appliance Dishwasher, Disposal, Electric Range, Microwave, Vented Exhaust Fan
Heat Source Central, Electric, Other, Propane
Laundry Electric Dryer Hookup, Washer Hookup
Exterior
Exterior Feature Covered Patio/Porch, Rain Gutters, RV/Boat Parking
Garage Spaces 2.0
Fence Chain Link
Pool Separate Spa/Hot Tub
Utilities Available Aerobic Septic, All Weather Road, Asphalt, Co-op Water, Overhead Utilities
Roof Type Composition
Garage Yes
Building
Lot Description Irregular Lot, Sprinkler System, Subdivision
Story One
Foundation Slab
Structure Type Brick,Rock/Stone
Schools
Elementary Schools Annie Sims
Middle Schools Wallace
High Schools Mount Pleasant
School District Mount Pleasant Isd
Others
Ownership Bernaud
Acceptable Financing Cash, Conventional, FHA, Other, USDA Loan, VA Loan
Listing Terms Cash, Conventional, FHA, Other, USDA Loan, VA Loan
Financing Conventional
Read Less Info
Want to know what your home might be worth? Contact us for a FREE valuation!

Our team is ready to help you sell your home for the highest possible price ASAP

©2025 North Texas Real Estate Information Systems.
Bought with Logan Richardson • Mayben Realty, LLC
18333 Preston Rd # 100, Dallas, TX, 75252, United States







