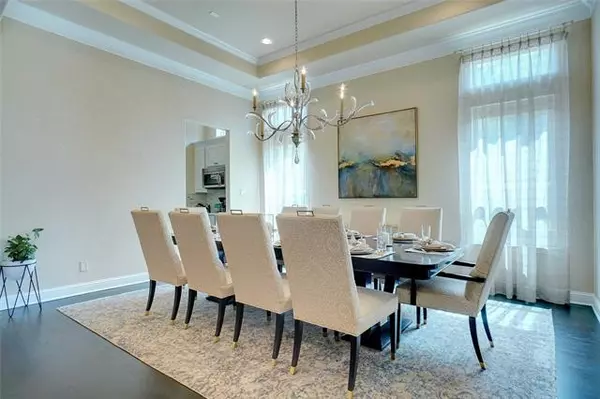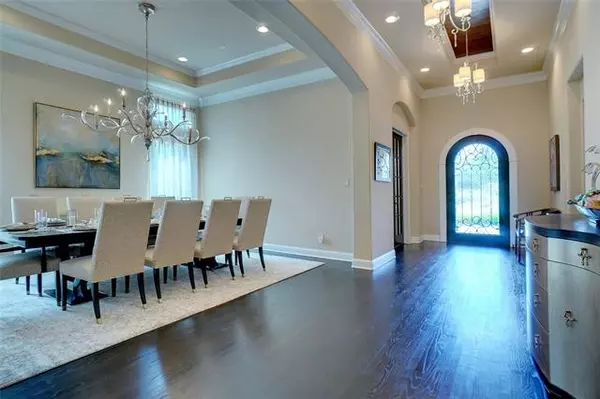$1,300,000
For more information regarding the value of a property, please contact us for a free consultation.
4 Beds
4 Baths
4,404 SqFt
SOLD DATE : 11/03/2021
Key Details
Property Type Single Family Home
Sub Type Single Family Residence
Listing Status Sold
Purchase Type For Sale
Square Footage 4,404 sqft
Price per Sqft $295
Subdivision Reserve At Colleyville The
MLS Listing ID 14670836
Sold Date 11/03/21
Style Mediterranean
Bedrooms 4
Full Baths 3
Half Baths 1
HOA Fees $125/qua
HOA Y/N Mandatory
Total Fin. Sqft 4404
Year Built 2014
Annual Tax Amount $18,699
Lot Size 0.330 Acres
Acres 0.33
Lot Dimensions 106x136x105x142
Property Description
Exquisite Custom 1 story home on fabulous lot with phenomenal outdoor patio & views of community pond! Gourmet kitchen, high end SS appliances, Wolf double oven, gas cooktop, steam oven, Sub-Zero & prep island, perfect for entertaining. Private owners suite & extra sitting area, dual fireplace & closet storage! Split bedroom floorplan, private study, formal dining & huge utility room. Wood floors, chandeliers, tall ceilings, soft wall palette, decorative wallpaper & more! Enjoy outdoor living on the expanded travertine stone patio, truly lush landscape, fire pit, decorative lighting & nature views! Back yard landscape bed is prewired for jacuzzi. Plumbed for whole house filtration. Upgrades throughout!
Location
State TX
County Tarrant
Community Community Dock, Greenbelt, Jogging Path/Bike Path, Lake, Perimeter Fencing
Direction Going south on Davis Blvd, take a left on Precinct Line Rd, left on W Murphy Rd (across from Target) down to left on Brahms then right on Monet to house on your right.
Rooms
Dining Room 2
Interior
Interior Features Cable TV Available, Decorative Lighting, Flat Screen Wiring, High Speed Internet Available, Sound System Wiring
Heating Central, Natural Gas, Zoned
Cooling Ceiling Fan(s), Central Air, Electric, Zoned
Flooring Carpet, Ceramic Tile, Wood
Fireplaces Number 2
Fireplaces Type Decorative, Gas Logs, Gas Starter, Master Bedroom
Appliance Built-in Refrigerator, Commercial Grade Range, Commercial Grade Vent, Convection Oven, Dishwasher, Disposal, Double Oven, Gas Cooktop, Microwave, Plumbed For Gas in Kitchen, Plumbed for Ice Maker, Trash Compactor, Gas Water Heater
Heat Source Central, Natural Gas, Zoned
Laundry Electric Dryer Hookup, Full Size W/D Area, Washer Hookup
Exterior
Exterior Feature Attached Grill, Covered Patio/Porch, Fire Pit, Rain Gutters, Lighting
Garage Spaces 4.0
Fence Gate, Wrought Iron
Community Features Community Dock, Greenbelt, Jogging Path/Bike Path, Lake, Perimeter Fencing
Utilities Available City Sewer, City Water, Concrete, Curbs, Individual Gas Meter, Sidewalk, Underground Utilities
Roof Type Slate,Tile
Garage Yes
Building
Lot Description Adjacent to Greenbelt, Few Trees, Interior Lot, Landscaped, Park View, Sprinkler System, Subdivision, Water/Lake View
Story One
Foundation Slab
Structure Type Stucco
Schools
Elementary Schools Liberty
Middle Schools Indian Springs
High Schools Keller
School District Keller Isd
Others
Restrictions Deed
Ownership See tax record
Acceptable Financing Cash, Conventional, FHA, VA Loan
Listing Terms Cash, Conventional, FHA, VA Loan
Financing Cash
Special Listing Condition Survey Available
Read Less Info
Want to know what your home might be worth? Contact us for a FREE valuation!

Our team is ready to help you sell your home for the highest possible price ASAP

©2025 North Texas Real Estate Information Systems.
Bought with Talia Lydick • Williams Trew Real Estate
18333 Preston Rd # 100, Dallas, TX, 75252, United States







