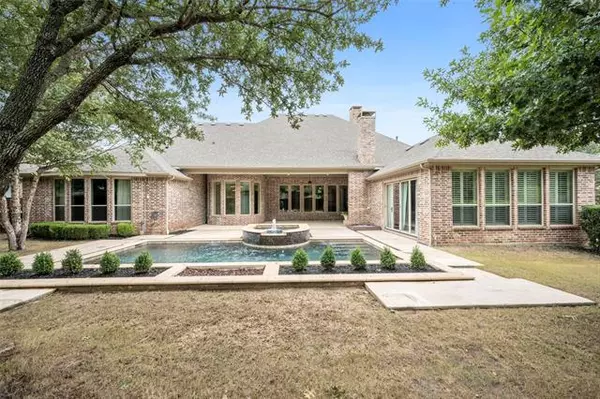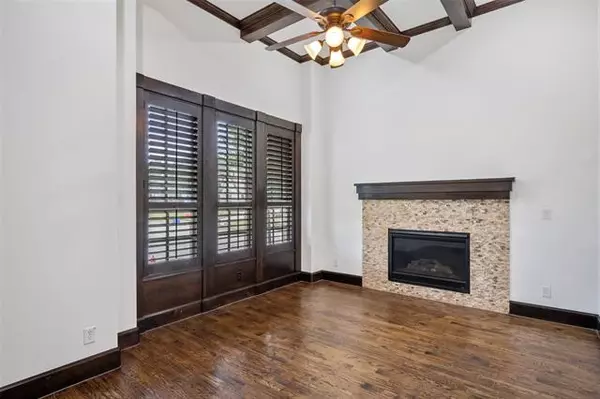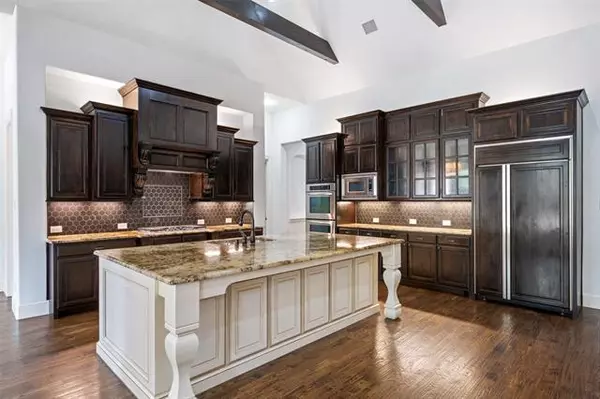$1,125,000
For more information regarding the value of a property, please contact us for a free consultation.
4 Beds
4 Baths
4,550 SqFt
SOLD DATE : 11/04/2021
Key Details
Property Type Single Family Home
Sub Type Single Family Residence
Listing Status Sold
Purchase Type For Sale
Square Footage 4,550 sqft
Price per Sqft $247
Subdivision Whittier Heights
MLS Listing ID 14691687
Sold Date 11/04/21
Style Traditional
Bedrooms 4
Full Baths 3
Half Baths 1
HOA Fees $26
HOA Y/N Mandatory
Total Fin. Sqft 4550
Year Built 2012
Lot Size 0.344 Acres
Acres 0.344
Lot Dimensions 100x150
Property Description
Spacious ONE-STORY on a corner lot w-an open floor plan & fabulous finishes. The large living area is both spacious & cozy. Adorned w-vaulted beamed ceilings, a large kitchen island, & wood flooring, it is the perfect space for entertaining or spending quality family time. The well manicured outdoor area provides plenty of room to relax, grill, swim, & play. W-4 bedrooms & 3.1 bathrooms, media room, 3-car garage, beautiful pool, & a great neighborhood, this house is your perfect new home. Also featuring Lutron Lighting, Mosquito Mist System, & an Air Scrubber for allergies! Walk up attic has room to make additional bedroom or living space. Walking distance to McPherson Splash Park. Colleyville Open Enrollment
Location
State TX
County Tarrant
Direction Use GPS
Rooms
Dining Room 2
Interior
Interior Features Cable TV Available, Decorative Lighting, Flat Screen Wiring, High Speed Internet Available, Sound System Wiring
Heating Central, Natural Gas
Cooling Central Air, Electric
Flooring Carpet, Ceramic Tile, Wood
Fireplaces Number 3
Fireplaces Type Gas Logs, Metal
Appliance Built-in Refrigerator, Dishwasher, Disposal, Double Oven, Gas Cooktop, Vented Exhaust Fan
Heat Source Central, Natural Gas
Laundry Full Size W/D Area, Washer Hookup
Exterior
Exterior Feature Attached Grill, Covered Patio/Porch, Fire Pit, Rain Gutters, Lighting, Mosquito Mist System
Garage Spaces 3.0
Fence Metal, Wood
Pool Gunite, Heated, In Ground, Pool/Spa Combo, Water Feature
Utilities Available All Weather Road, City Sewer, City Water, Curbs, Individual Gas Meter, Individual Water Meter, Sidewalk, Underground Utilities
Roof Type Composition
Garage Yes
Private Pool 1
Building
Lot Description Corner Lot, Few Trees, Landscaped, Sprinkler System, Subdivision
Story One
Foundation Slab
Structure Type Brick
Schools
Elementary Schools Liberty
Middle Schools Keller
High Schools Keller
School District Keller Isd
Others
Restrictions Deed
Ownership Of Record
Acceptable Financing Cash, Conventional, VA Loan
Listing Terms Cash, Conventional, VA Loan
Financing Cash
Read Less Info
Want to know what your home might be worth? Contact us for a FREE valuation!

Our team is ready to help you sell your home for the highest possible price ASAP

©2025 North Texas Real Estate Information Systems.
Bought with Stephanie Browning • Keller Williams Realty
18333 Preston Rd # 100, Dallas, TX, 75252, United States







