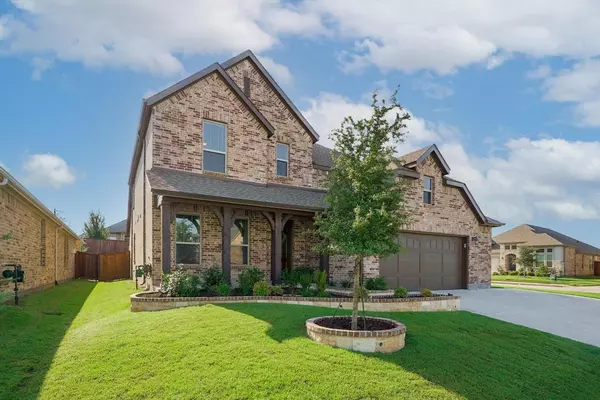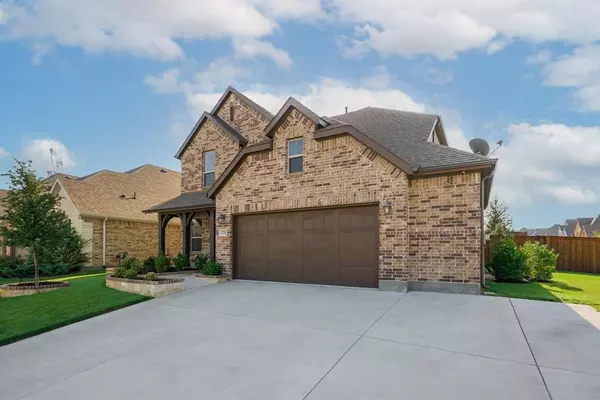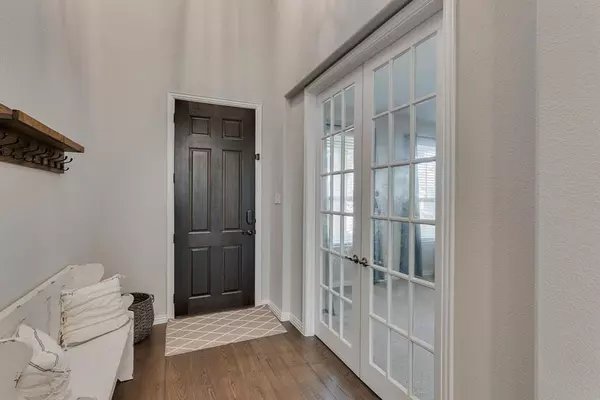$525,000
For more information regarding the value of a property, please contact us for a free consultation.
4 Beds
4 Baths
2,747 SqFt
SOLD DATE : 10/04/2021
Key Details
Property Type Single Family Home
Sub Type Single Family Residence
Listing Status Sold
Purchase Type For Sale
Square Footage 2,747 sqft
Price per Sqft $191
Subdivision Canyon Falls Village
MLS Listing ID 14659760
Sold Date 10/04/21
Bedrooms 4
Full Baths 3
Half Baths 1
HOA Fees $207/qua
HOA Y/N Mandatory
Total Fin. Sqft 2747
Year Built 2019
Annual Tax Amount $4,754
Lot Size 8,407 Sqft
Acres 0.193
Property Description
Pristine, better than new Ashton Woods 4 bedroom 3.1 bathroom home on a corner lot in the desirable Canyon Falls neighborhood. The beautiful front landscaping has brick and stone lined flower beds to give this home amazing curb appeal. The 2.5 car garage provides generous storage. Lots of designer custom details throughout! The large kitchen has tons of storage, an island, gas cooktop, farmhouse sink, and stylish backsplash and countertops. The fireplace with gas logs is perfect for the 2 story living room. The spacious private backyard has a covered porch, generous seating area, outdoor kitchen with built-in smoker and gas grill and is perfect for entertaining. This fabulous home is a must see!
Location
State TX
County Denton
Community Community Pool, Playground
Direction From Cross Timbers Road, turn North onto Canyon Falls Drive. Turn left onto Twistleaf Road. Twistleaf Road will curve to the right and turn into Water Mill Way. 3721 Water Mill Way is the corner house on your right.
Rooms
Dining Room 1
Interior
Interior Features Cable TV Available, Decorative Lighting, Dry Bar, High Speed Internet Available, Sound System Wiring
Heating Central, Natural Gas
Cooling Central Air, Electric
Flooring Carpet, Wood
Fireplaces Number 1
Fireplaces Type Gas Logs
Appliance Dishwasher, Disposal, Double Oven, Gas Cooktop, Microwave, Plumbed for Ice Maker
Heat Source Central, Natural Gas
Exterior
Exterior Feature Attached Grill, Covered Patio/Porch
Garage Spaces 2.0
Fence Wood
Community Features Community Pool, Playground
Utilities Available City Sewer, City Water, Sidewalk
Roof Type Composition
Total Parking Spaces 2
Garage Yes
Building
Lot Description Corner Lot, Landscaped, Sprinkler System, Subdivision
Story Two
Foundation Slab
Level or Stories Two
Structure Type Brick
Schools
Elementary Schools Argyle West
Middle Schools Argyle
High Schools Argyle
School District Argyle Isd
Others
Ownership See offer instructions
Acceptable Financing Cash, Conventional, FHA, VA Loan
Listing Terms Cash, Conventional, FHA, VA Loan
Financing Conventional
Read Less Info
Want to know what your home might be worth? Contact us for a FREE valuation!

Our team is ready to help you sell your home for the highest possible price ASAP

©2024 North Texas Real Estate Information Systems.
Bought with Mandy Sohal • United Real Estate
18333 Preston Rd # 100, Dallas, TX, 75252, United States







