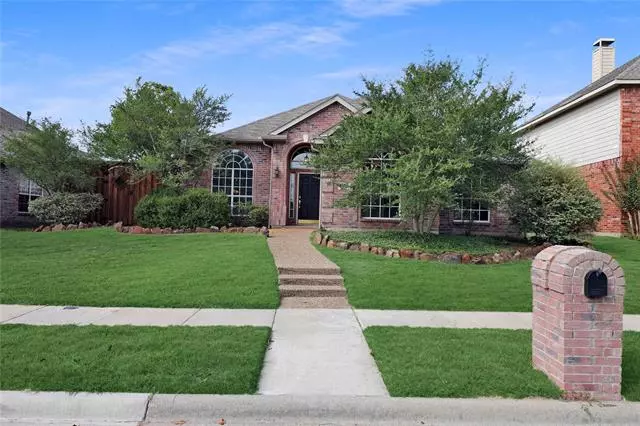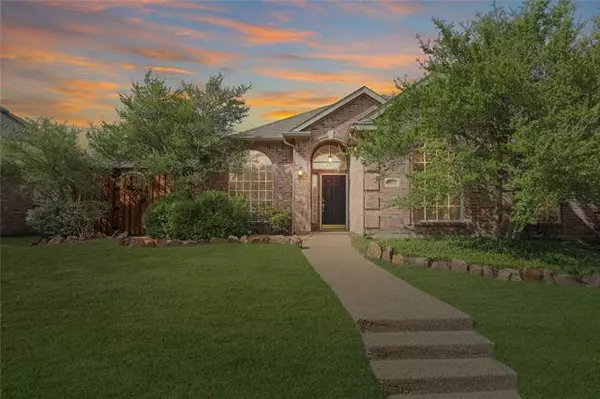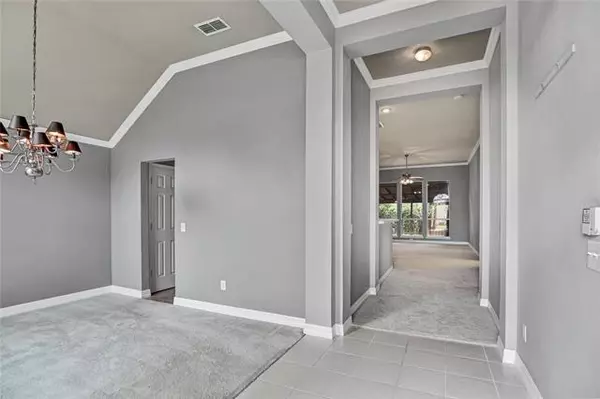$330,000
For more information regarding the value of a property, please contact us for a free consultation.
3 Beds
2 Baths
1,755 SqFt
SOLD DATE : 11/11/2021
Key Details
Property Type Single Family Home
Sub Type Single Family Residence
Listing Status Sold
Purchase Type For Sale
Square Footage 1,755 sqft
Price per Sqft $188
Subdivision Eldorado Heights Sec Ii Ph Ii
MLS Listing ID 14681337
Sold Date 11/11/21
Style Traditional
Bedrooms 3
Full Baths 2
HOA Fees $29/ann
HOA Y/N Mandatory
Total Fin. Sqft 1755
Year Built 1997
Annual Tax Amount $5,508
Lot Size 6,969 Sqft
Acres 0.16
Property Description
HIGHEST & BEST aleady called!! (noon Sunday 10-10) LOVELY 3 bedroom, 2 bath home in Eldorado Heights conveniently located to schools, shops and in the center of McKinney with access to 121&75. LOTS OF UPDATES! New Roof&Gutters in 2017. Hot Water Heater, AC unit, & beautiful 8' Cedar privacy fence added in 2018! TWO backyard patios w. Roof covering added over side Kitchen patio & wood deck w. pergola at back of home. This home has been lovingly taken care of by one couple with no pets and no smoking. Upgraded baseboards, installed crown molding, upgraded molding & tile around fireplace. Master suite has large walk-in closet, garden tub with upgraded tile, separate shower area.
Location
State TX
County Collin
Community Community Pool
Direction Hwy 75 to Eldorado Exit. West on Eldorado to Lake Forest Dr. take a left. Go to Highlands Dr. and take a right.
Rooms
Dining Room 2
Interior
Interior Features Cable TV Available, Decorative Lighting, Vaulted Ceiling(s)
Heating Central, Electric
Cooling Ceiling Fan(s), Central Air, Electric
Flooring Carpet, Ceramic Tile, Laminate
Fireplaces Number 1
Fireplaces Type Electric, Metal
Appliance Dishwasher, Disposal, Electric Cooktop, Electric Oven, Plumbed for Ice Maker, Refrigerator, Electric Water Heater
Heat Source Central, Electric
Exterior
Exterior Feature Covered Deck, Covered Patio/Porch
Garage Spaces 2.0
Fence Wood
Community Features Community Pool
Utilities Available City Sewer, City Water, Concrete, Curbs, Individual Gas Meter, Individual Water Meter, Sidewalk, Underground Utilities
Roof Type Composition
Garage Yes
Building
Lot Description Few Trees, Subdivision
Story One
Foundation Slab
Structure Type Brick
Schools
Elementary Schools Johnson
Middle Schools Evans
High Schools Mckinney
School District Mckinney Isd
Others
Ownership see agent
Financing Conventional
Read Less Info
Want to know what your home might be worth? Contact us for a FREE valuation!

Our team is ready to help you sell your home for the highest possible price ASAP

©2025 North Texas Real Estate Information Systems.
Bought with Mark Zuo • DFW Home
18333 Preston Rd # 100, Dallas, TX, 75252, United States







