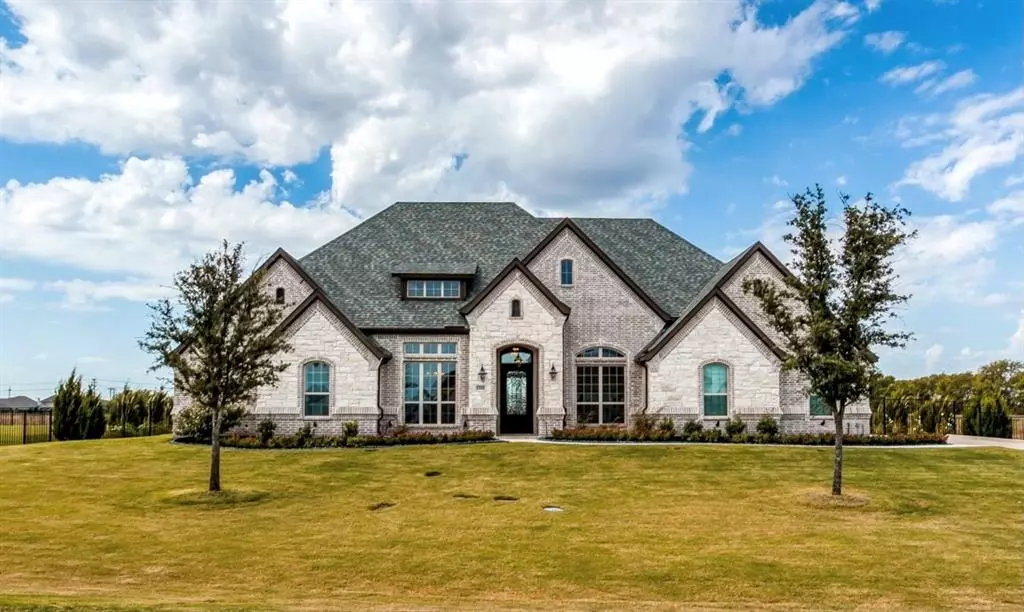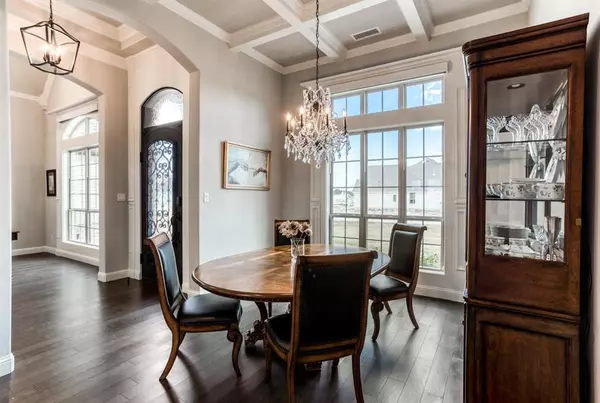$1,100,000
For more information regarding the value of a property, please contact us for a free consultation.
4 Beds
4 Baths
3,408 SqFt
SOLD DATE : 11/10/2021
Key Details
Property Type Single Family Home
Sub Type Single Family Residence
Listing Status Sold
Purchase Type For Sale
Square Footage 3,408 sqft
Price per Sqft $322
Subdivision Stinson Highlands Ph 3
MLS Listing ID 14681238
Sold Date 11/10/21
Style Traditional
Bedrooms 4
Full Baths 3
Half Baths 1
HOA Fees $75/ann
HOA Y/N Mandatory
Total Fin. Sqft 3408
Year Built 2018
Annual Tax Amount $12,850
Lot Size 1.123 Acres
Acres 1.123
Property Description
1+ ACRES OF PERFECTION! This stunning custom home is truly a showstopper! Upon entry you find soaring ceilings, designer lighting, & a plethora of luxury features. Stunning kitchen with quartzite island, butler's pantry, custom cabinets, & gourmet appliances. Two large suites with serene pool views (second could be used as flex room). Luxurious spa bath with soaking tub, barrel ceiling, floor to ceiling glass shower, private glam room, & custom closet design. Outdoor OASIS! Sparkling pool & spa with beautiful travertine decking. Complete outdoor living with fireplace, custom shade screens, kitchen, and over 40 trees! Oversized garage with epoxy flooring and separate storage. It is a MUST SEE!
Location
State TX
County Collin
Direction Driving directions best provided by GPS.
Rooms
Dining Room 2
Interior
Interior Features Built-in Wine Cooler, Cable TV Available, Decorative Lighting, High Speed Internet Available, Sound System Wiring
Heating Central, Natural Gas
Cooling Central Air, Electric
Flooring Ceramic Tile, Wood
Fireplaces Number 2
Fireplaces Type Gas Logs, Stone, Wood Burning
Appliance Built-in Refrigerator, Dishwasher, Disposal, Double Oven, Electric Oven, Gas Cooktop, Microwave, Plumbed for Ice Maker, Vented Exhaust Fan, Water Filter, Water Softener
Heat Source Central, Natural Gas
Laundry Electric Dryer Hookup, Full Size W/D Area, Washer Hookup
Exterior
Exterior Feature Attached Grill, Covered Patio/Porch, Fire Pit, Rain Gutters
Garage Spaces 3.0
Carport Spaces 3
Fence Wrought Iron
Pool Gunite, Heated, In Ground, Pool/Spa Combo, Pool Sweep, Water Feature
Utilities Available Aerobic Septic
Roof Type Composition
Total Parking Spaces 3
Garage Yes
Private Pool 1
Building
Lot Description Acreage, Landscaped, Lrg. Backyard Grass, Many Trees, Sprinkler System
Story One
Foundation Slab
Level or Stories One
Structure Type Brick,Rock/Stone
Schools
Elementary Schools Hunt
Middle Schools Murphy
High Schools Mcmillen
School District Plano Isd
Others
Ownership Owner of Record
Financing Conventional
Read Less Info
Want to know what your home might be worth? Contact us for a FREE valuation!

Our team is ready to help you sell your home for the highest possible price ASAP

©2025 North Texas Real Estate Information Systems.
Bought with San Behera • RE/MAX DFW Associates
18333 Preston Rd # 100, Dallas, TX, 75252, United States







