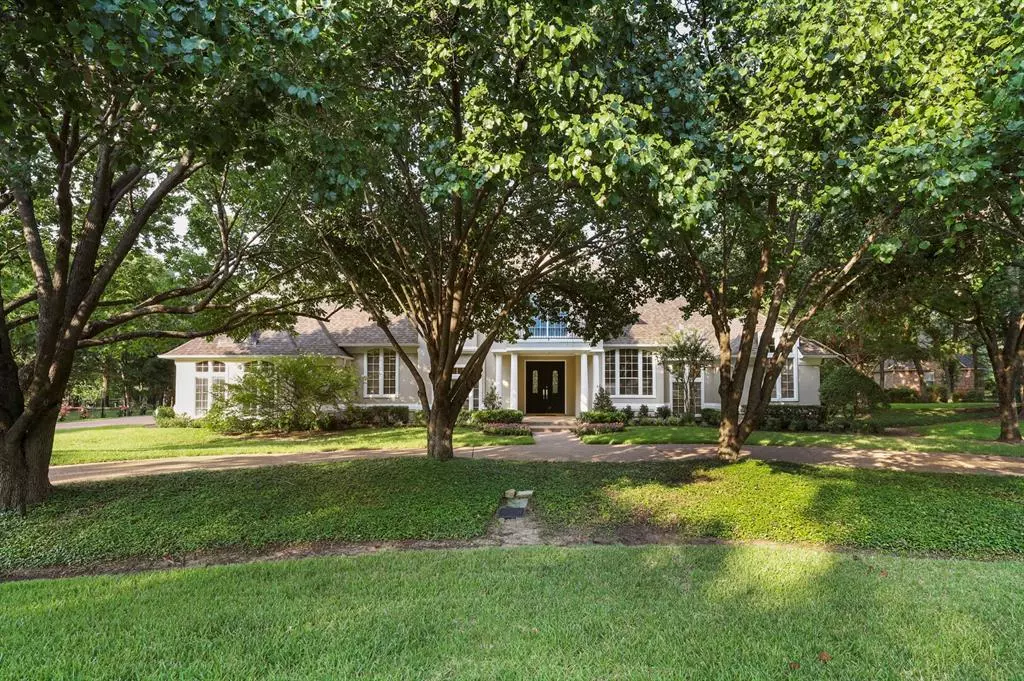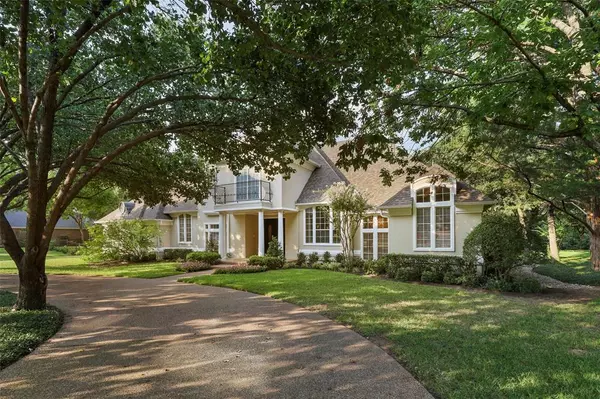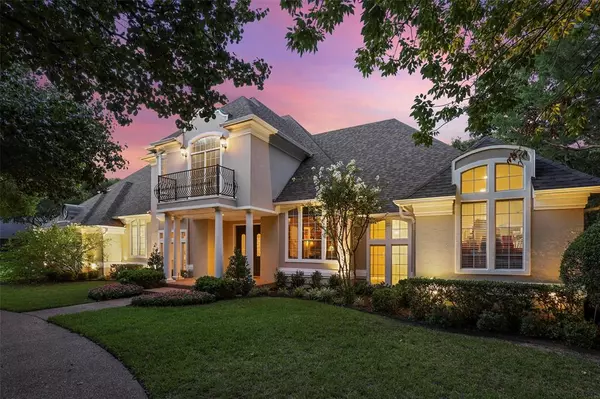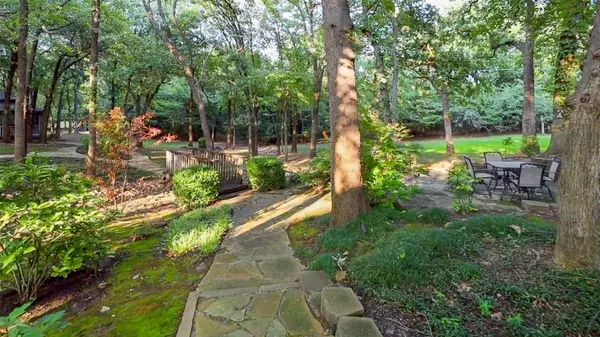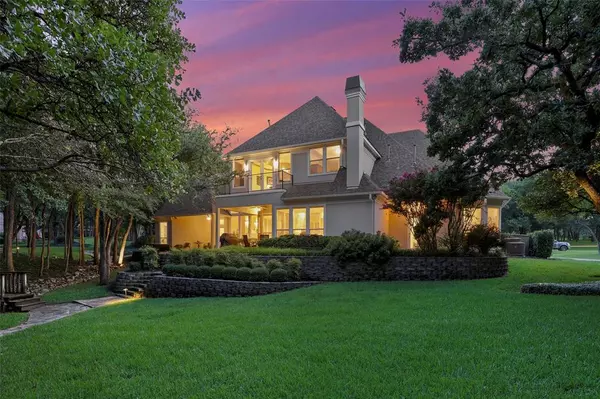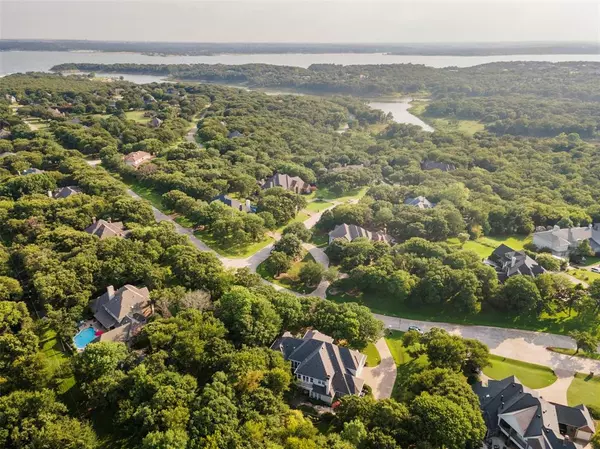$1,175,000
For more information regarding the value of a property, please contact us for a free consultation.
4 Beds
5 Baths
5,424 SqFt
SOLD DATE : 10/29/2021
Key Details
Property Type Single Family Home
Sub Type Single Family Residence
Listing Status Sold
Purchase Type For Sale
Square Footage 5,424 sqft
Price per Sqft $216
Subdivision The Peninsula At Twin Coves
MLS Listing ID 14664167
Sold Date 10/29/21
Style Contemporary/Modern,Mediterranean,Traditional
Bedrooms 4
Full Baths 4
Half Baths 1
HOA Fees $40/ann
HOA Y/N Mandatory
Total Fin. Sqft 5424
Year Built 1995
Lot Size 1.320 Acres
Acres 1.32
Lot Dimensions irreg
Property Description
RARE opportunity! Beautiful rolling topography. Incredible 1.32 heavily treed lot, backs to Corp of Engineers property offering serenity & privacy. Once in a great while a residence loved & maintained at this level becomes available. Owner & guest bedrooms down. Executive study features wet bar. Owner's retreat extraordinaire with fireplace, sitting area & enormous recently updated spa bath! Double shower, quartz countertops, free standing tub & nook for lounging or exercising. Entertainers take note of the floorplan flow -island kitchen opens to entertaining areas in & outdoors with stone walkways, landscape lighting, open air seating areas & covered patios. Roof & gutters replaced July 2021. Quick Occupancy.
Location
State TX
County Denton
Direction From Wichita Trail, turn south on Peninsula. Located in the middle of the neighborhood. A commanding presence.
Rooms
Dining Room 2
Interior
Interior Features Cable TV Available, Decorative Lighting, High Speed Internet Available, Sound System Wiring, Wet Bar
Heating Central, Natural Gas, Zoned
Cooling Ceiling Fan(s), Central Air, Electric, Zoned
Flooring Carpet, Ceramic Tile, Wood
Fireplaces Number 3
Fireplaces Type Gas Logs, Gas Starter, Master Bedroom
Equipment Intercom
Appliance Dishwasher, Disposal, Double Oven, Dryer, Electric Cooktop, Ice Maker, Microwave, Plumbed for Ice Maker, Refrigerator, Washer, Gas Water Heater
Heat Source Central, Natural Gas, Zoned
Laundry Full Size W/D Area
Exterior
Exterior Feature Balcony, Covered Patio/Porch, Rain Gutters, Lighting
Garage Spaces 3.0
Utilities Available Aerobic Septic, City Water, Concrete, Individual Gas Meter, Individual Water Meter, Underground Utilities
Roof Type Composition
Total Parking Spaces 3
Garage Yes
Building
Lot Description Acreage, Greenbelt, Interior Lot, Landscaped, Lrg. Backyard Grass, Many Trees, Sprinkler System, Subdivision
Story Two
Foundation Slab
Level or Stories Two
Structure Type Stucco
Schools
Elementary Schools Liberty
Middle Schools Mckamy
High Schools Flower Mound
School District Lewisville Isd
Others
Ownership of record
Financing Conventional
Read Less Info
Want to know what your home might be worth? Contact us for a FREE valuation!

Our team is ready to help you sell your home for the highest possible price ASAP

©2025 North Texas Real Estate Information Systems.
Bought with Julieanne Jones • Redfin Corporation
18333 Preston Rd # 100, Dallas, TX, 75252, United States


