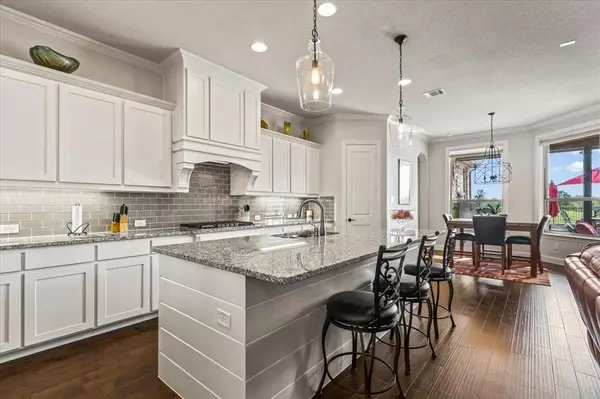$650,000
For more information regarding the value of a property, please contact us for a free consultation.
4 Beds
3 Baths
2,882 SqFt
SOLD DATE : 12/02/2021
Key Details
Property Type Single Family Home
Sub Type Single Family Residence
Listing Status Sold
Purchase Type For Sale
Square Footage 2,882 sqft
Price per Sqft $225
Subdivision Resort On Eagle Mountain Lake
MLS Listing ID 14684840
Sold Date 12/02/21
Style Traditional
Bedrooms 4
Full Baths 3
HOA Fees $145/qua
HOA Y/N Mandatory
Total Fin. Sqft 2882
Year Built 2017
Annual Tax Amount $9,032
Lot Size 9,321 Sqft
Acres 0.214
Property Description
Enjoy resort living with better than former model home in the coveted subdivision of The Resort on Eagle Mountain Lake! Home sits on the 4th hole of the golf course. Only 4 years old! 4 bedroom, 3 full baths, 3 car finished garage with tons of upgrades including custom blinds, split bedrooms, gas fireplace, granite countertops, double oven, shiplap, mud room area and many more upgrades listed in attachment. Back yard oasis boasts heated, saltwater pool and spa, in-ground Gunite with Pebbletek including 6ft tanning area and water features. Along with a built-in grill with rotisserie, tv outlet, fans, and gazebo with a vast view of golf course. Absolutely stunning well-maintained home!
Location
State TX
County Tarrant
Community Boat Ramp, Club House, Community Dock, Community Pool, Community Sprinkler, Gated, Golf, Marina, Perimeter Fencing, Playground
Direction From Loop 820, take 35W North to US 287 North, exit Bonds Ranch Rd, Turn left onto W Bonds Ranch Rd, turn right onto Morris Dido Newark Rd, turn left onto The Resort Blvd, turn left onto Indian Creek Dr, turn left onto Eagle Narrows Dr
Rooms
Dining Room 2
Interior
Interior Features Cable TV Available, Decorative Lighting, Flat Screen Wiring
Heating Central, Electric
Cooling Ceiling Fan(s), Central Air, Electric
Flooring Carpet, Ceramic Tile
Fireplaces Number 1
Fireplaces Type Gas Logs
Appliance Dishwasher, Disposal, Double Oven, Electric Oven, Gas Cooktop, Microwave, Plumbed for Ice Maker, Vented Exhaust Fan, Electric Water Heater
Heat Source Central, Electric
Laundry Electric Dryer Hookup, Full Size W/D Area, Washer Hookup
Exterior
Exterior Feature Attached Grill, Covered Patio/Porch, Rain Gutters, Lighting
Garage Spaces 3.0
Fence Wrought Iron
Pool Gunite, Heated, In Ground, Pool/Spa Combo, Salt Water, Separate Spa/Hot Tub, Water Feature
Community Features Boat Ramp, Club House, Community Dock, Community Pool, Community Sprinkler, Gated, Golf, Marina, Perimeter Fencing, Playground
Utilities Available City Sewer, City Water, Concrete, Curbs, Underground Utilities
Roof Type Composition
Total Parking Spaces 3
Garage Yes
Private Pool 1
Building
Lot Description Interior Lot, Landscaped, On Golf Course, Sprinkler System, Subdivision
Story One
Foundation Slab
Level or Stories One
Structure Type Brick,Rock/Stone
Schools
Elementary Schools Eaglemount
Middle Schools Wayside
High Schools Boswell
School District Eagle Mt-Saginaw Isd
Others
Ownership See Tax
Acceptable Financing Cash, Conventional, FHA, VA Loan
Listing Terms Cash, Conventional, FHA, VA Loan
Financing Conventional
Special Listing Condition Aerial Photo, Deed Restrictions
Read Less Info
Want to know what your home might be worth? Contact us for a FREE valuation!

Our team is ready to help you sell your home for the highest possible price ASAP

©2025 North Texas Real Estate Information Systems.
Bought with Julie Bologna • eXp Realty LLC
18333 Preston Rd # 100, Dallas, TX, 75252, United States







