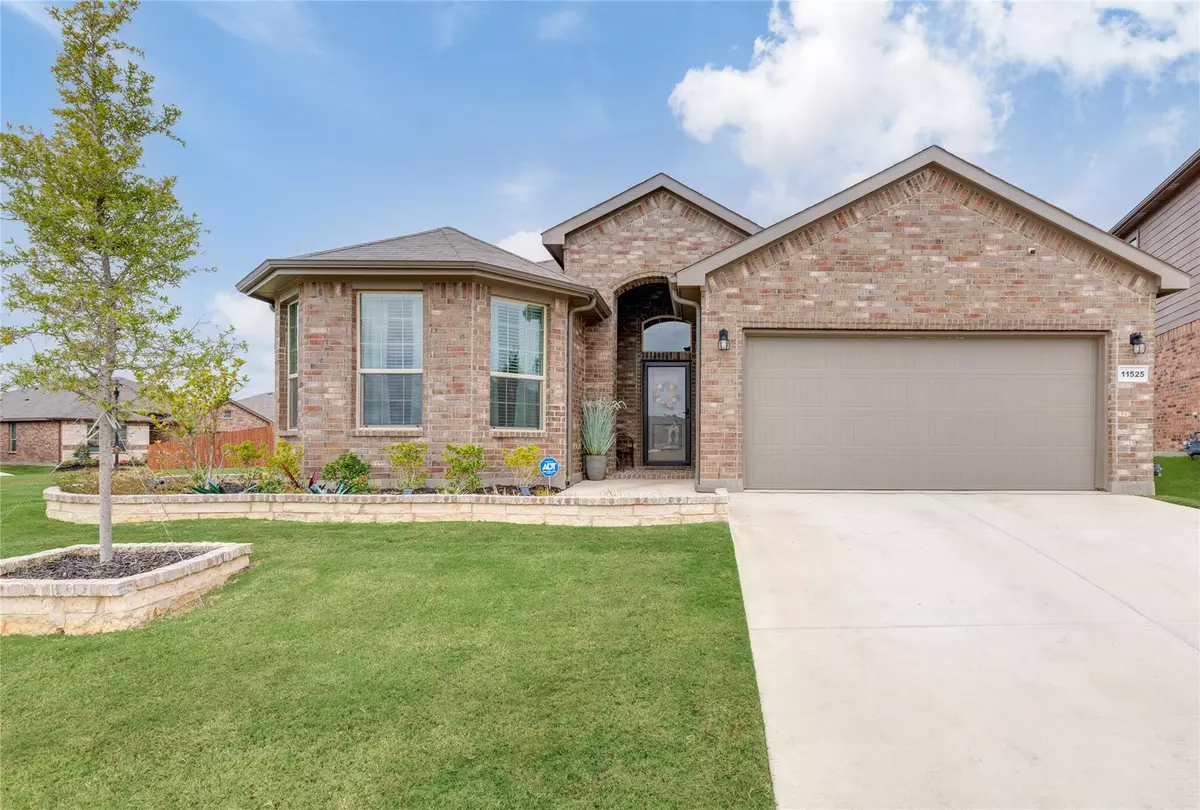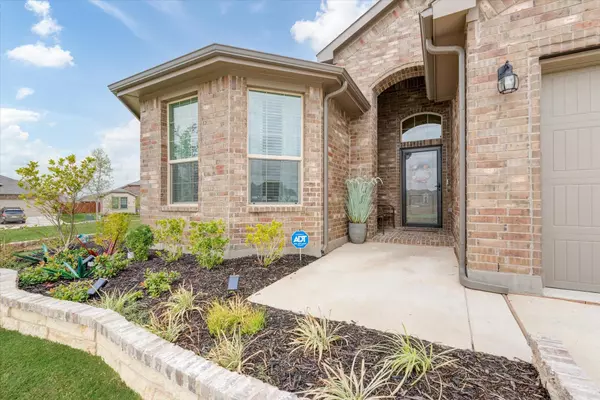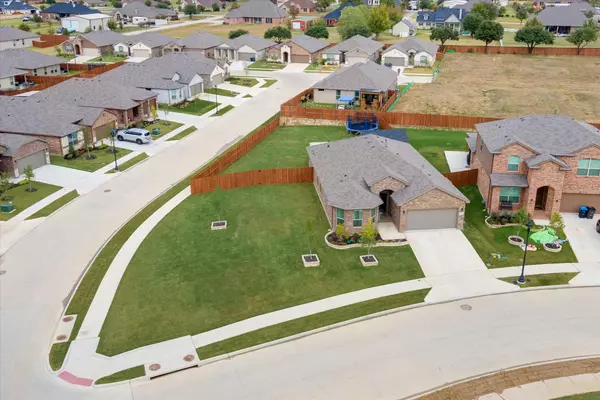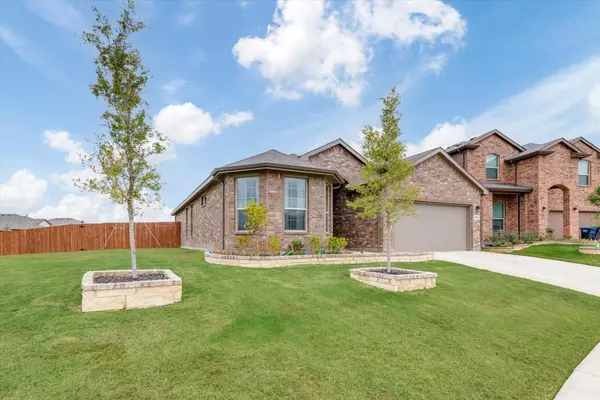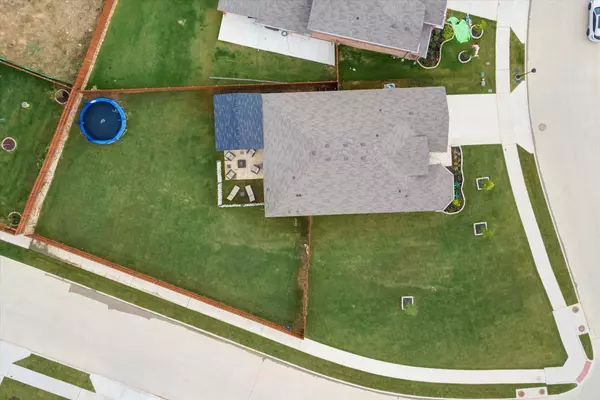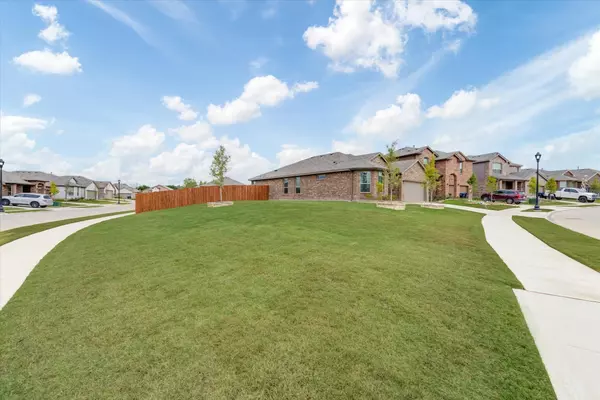$364,900
For more information regarding the value of a property, please contact us for a free consultation.
4 Beds
2 Baths
1,813 SqFt
SOLD DATE : 12/03/2021
Key Details
Property Type Single Family Home
Sub Type Single Family Residence
Listing Status Sold
Purchase Type For Sale
Square Footage 1,813 sqft
Price per Sqft $201
Subdivision Bridgeview
MLS Listing ID 14701080
Sold Date 12/03/21
Style Traditional
Bedrooms 4
Full Baths 2
HOA Fees $39/ann
HOA Y/N Mandatory
Total Fin. Sqft 1813
Year Built 2020
Annual Tax Amount $4,724
Lot Size 0.333 Acres
Acres 0.333
Lot Dimensions Above average for area
Property Description
PREMIUM OVERSIZED LOT! Beautiful barely lived-in Smart Home in NEW Bridgeview in Northwest ISD! This 4-2-2 1-story sits on a RARE THIRD-ACRE corner lot across from the new community pool & playground. Inviting open floor plan features wood-look tile & neutral colors. Open kitchen has white cabinetry, quartz, gas range & large island that serves as 2nd dining space. Spacious master suite offers quartz, oversized shower & walk-in closet. 3 add'l BRs! HUGE backyard sanctuary w newly installed pergola, extended patio & privacy structure to fully enjoy the amazing space. Fits large pool & has space for kids & pets! Builder warranties transfer. Near Alliance Corridor. Don't wait to build when this gem is READY NOW!
Location
State TX
County Tarrant
Community Community Pool, Greenbelt, Park, Playground
Direction GPS not accurate! Follow GPS directions for \"Bridgeview DR HORTON in Haslet.\" From HWY 287 North, go to \"Bridgeview\" entrance on Milltown Drive. Go straight on Milltown Drive about 3/4 up the block. House will be on left corner across from community pool. 11525 Milltown Drive.
Rooms
Dining Room 1
Interior
Interior Features Cable TV Available, Decorative Lighting, Flat Screen Wiring, High Speed Internet Available, Smart Home System
Heating Central, Natural Gas
Cooling Ceiling Fan(s), Central Air, Electric
Flooring Carpet, Ceramic Tile
Appliance Built-in Gas Range, Dishwasher, Disposal, Microwave, Plumbed For Gas in Kitchen, Plumbed for Ice Maker, Vented Exhaust Fan, Tankless Water Heater, Gas Water Heater
Heat Source Central, Natural Gas
Laundry Electric Dryer Hookup, Full Size W/D Area, Washer Hookup
Exterior
Exterior Feature Covered Patio/Porch, Rain Gutters, Outdoor Living Center, Private Yard
Garage Spaces 2.0
Fence Wood
Community Features Community Pool, Greenbelt, Park, Playground
Utilities Available City Sewer, City Water, Community Mailbox, Concrete, Curbs, Individual Gas Meter, Individual Water Meter, Sidewalk, Underground Utilities
Roof Type Composition
Garage Yes
Building
Lot Description Corner Lot, Few Trees, Landscaped, Lrg. Backyard Grass, Park View, Sprinkler System, Subdivision
Story One
Foundation Slab
Level or Stories One
Structure Type Brick
Schools
Elementary Schools Haslet
Middle Schools Wilson
High Schools Eaton
School District Northwest Isd
Others
Ownership Of record
Acceptable Financing Cash, Conventional, FHA, VA Loan
Listing Terms Cash, Conventional, FHA, VA Loan
Financing Conventional
Read Less Info
Want to know what your home might be worth? Contact us for a FREE valuation!

Our team is ready to help you sell your home for the highest possible price ASAP

©2025 North Texas Real Estate Information Systems.
Bought with Nathaniel Fisher • EXP REALTY
18333 Preston Rd # 100, Dallas, TX, 75252, United States


