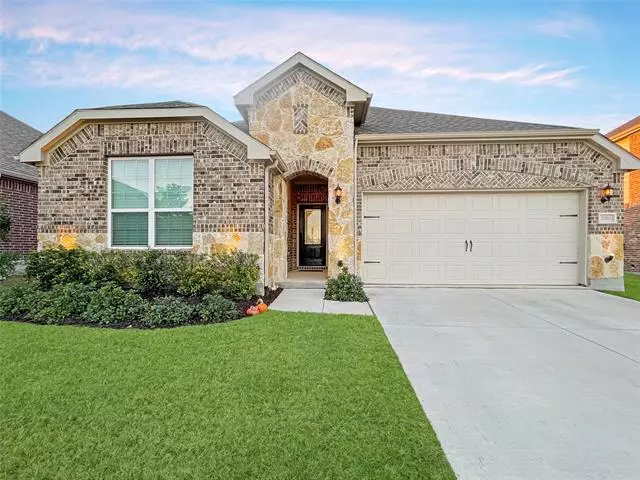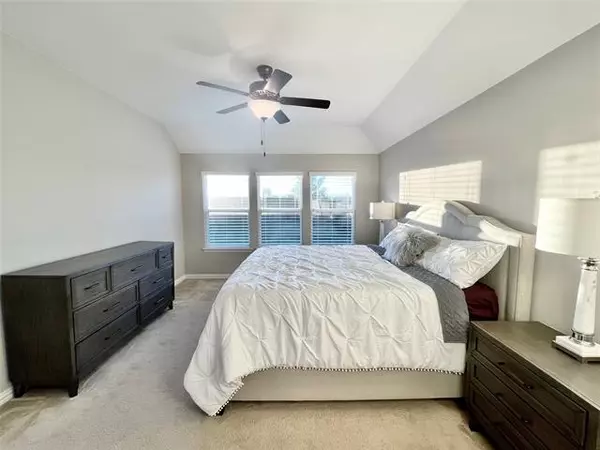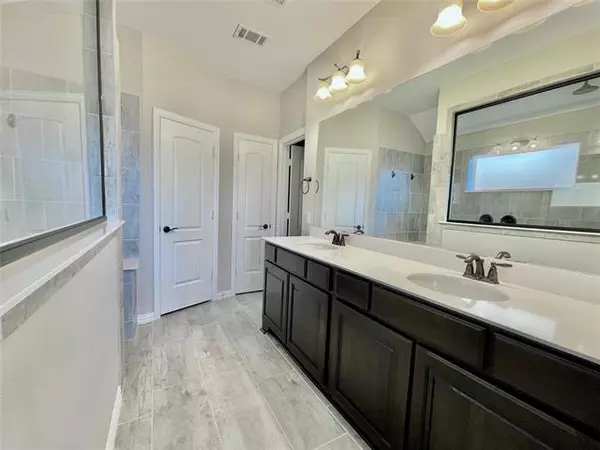$425,000
For more information regarding the value of a property, please contact us for a free consultation.
4 Beds
2 Baths
1,912 SqFt
SOLD DATE : 12/17/2021
Key Details
Property Type Single Family Home
Sub Type Single Family Residence
Listing Status Sold
Purchase Type For Sale
Square Footage 1,912 sqft
Price per Sqft $222
Subdivision Canyon Falls Village W4 Ph
MLS Listing ID 14696667
Sold Date 12/17/21
Style Traditional
Bedrooms 4
Full Baths 2
HOA Fees $207/qua
HOA Y/N Mandatory
Total Fin. Sqft 1912
Year Built 2017
Annual Tax Amount $8,390
Lot Size 7,013 Sqft
Acres 0.161
Property Description
DESIGNED TO PLEASE-CUL-DE-SAC ONE-story home with 4 beds, 2 baths, family planning center, large backyard, & a stunning Upgraded Kitchen! This CANYON FALLS home offers an open great room encompassing the family, kitchen, cafe dining & family planning center. Kitchen boasts granite counters, UPGRADED SS appliances including gas cooktp,DBL Ovens, Island breakfast bar, coffee bar & beautiful KNOTTY ADLER CABINETS. Owners suite is the perfect retreat offering a beautiful oversize rain shower w PEBBLE flooring, & access to laundry thru walk-in closet! Large laundry with space for a freezer. OVER $40K IN UPGRADES! Energy-efficient home Low-E windows, tankless water heater! FIOS INTERNET & cable PLUS Front Yard Maint
Location
State TX
County Denton
Direction from Canyon Falls drive take Westbridge dr to Glendale dr turn right, turn left onto Parkland Ln, right on Easterly, road curves left and turns into Westbrorough dr. Turn right onto Westborough Cv. home is in the cul-de-sac on the left.
Rooms
Dining Room 1
Interior
Interior Features Cable TV Available, Decorative Lighting, High Speed Internet Available
Heating Central, Natural Gas
Cooling Ceiling Fan(s), Central Air, Electric
Flooring Carpet, Ceramic Tile
Fireplaces Number 1
Fireplaces Type Electric, Gas Logs, Heatilator, Metal, Stone
Appliance Dishwasher, Disposal, Double Oven, Electric Oven, Gas Cooktop, Microwave, Plumbed For Gas in Kitchen, Plumbed for Ice Maker, Refrigerator, Tankless Water Heater, Gas Water Heater
Heat Source Central, Natural Gas
Laundry Electric Dryer Hookup, Full Size W/D Area, Washer Hookup
Exterior
Exterior Feature Covered Patio/Porch, Rain Gutters
Garage Spaces 2.0
Fence Wood
Utilities Available City Sewer, City Water, Individual Gas Meter, Individual Water Meter, Sidewalk, Underground Utilities
Roof Type Composition
Garage Yes
Building
Lot Description Cul-De-Sac, Landscaped, Lrg. Backyard Grass, Sprinkler System, Subdivision
Story One
Foundation Slab
Structure Type Brick,Rock/Stone
Schools
Elementary Schools Lance Thompson
Middle Schools Pike
High Schools Northwest
School District Northwest Isd
Others
Restrictions Deed
Ownership Ritchie
Acceptable Financing Cash, Conventional, FHA, Texas Vet, VA Loan
Listing Terms Cash, Conventional, FHA, Texas Vet, VA Loan
Financing Conventional
Special Listing Condition Aerial Photo, Deed Restrictions
Read Less Info
Want to know what your home might be worth? Contact us for a FREE valuation!

Our team is ready to help you sell your home for the highest possible price ASAP

©2024 North Texas Real Estate Information Systems.
Bought with Lily Moore • Lily Moore Realty
18333 Preston Rd # 100, Dallas, TX, 75252, United States







