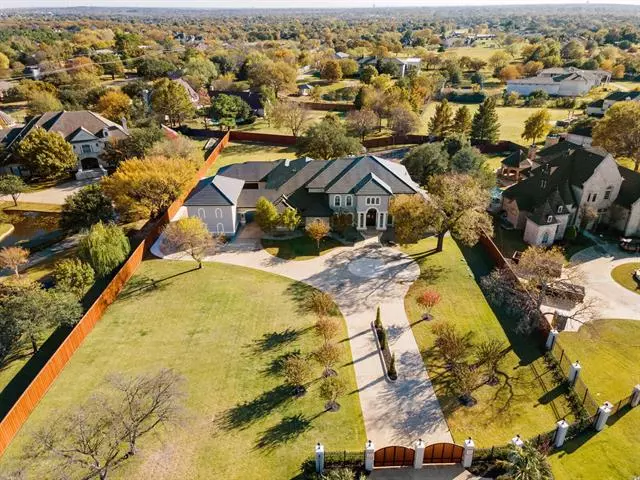$3,750,000
For more information regarding the value of a property, please contact us for a free consultation.
6 Beds
10 Baths
9,554 SqFt
SOLD DATE : 12/16/2021
Key Details
Property Type Single Family Home
Sub Type Single Family Residence
Listing Status Sold
Purchase Type For Sale
Square Footage 9,554 sqft
Price per Sqft $392
Subdivision Aubrey Estates Add
MLS Listing ID 14709650
Sold Date 12/16/21
Style Mediterranean,Traditional
Bedrooms 6
Full Baths 6
Half Baths 4
HOA Y/N None
Total Fin. Sqft 9554
Year Built 2000
Annual Tax Amount $44,344
Lot Size 1.594 Acres
Acres 1.594
Property Description
Stunning privately gated estate on the prestigious White Chapel Boulevard of Southlake! Renovated with timeless updates and overflowing with luxury amenities. Offering an impressive entry, 6 bedrooms, 6.4 baths, 5 versatile living areas with downstairs game and media rooms, regal study, exercise room, hardwood floored gymnasium, and much more! Gourmet kitchen with dual sub-zero fridge-freezers, viking 6-burner gas cooktop, double ovens, butler's pantry all open to the spacious family room. Exquisite master suite with fireplace, sitting area and spa-like luxurious bath retreat. Backyard oasis with negative-edge pool, fire pit, full size sports court and outdoor living with fireplace & built-in grill .
Location
State TX
County Tarrant
Direction From Hwy 114 W-Exit White Chapel and go South past 1709-Southlake Blvd- Property is on the left.
Rooms
Dining Room 2
Interior
Interior Features Built-in Wine Cooler, Cable TV Available, Central Vacuum, Decorative Lighting, Dry Bar, Elevator, Flat Screen Wiring, High Speed Internet Available, Sound System Wiring, Vaulted Ceiling(s)
Heating Central, Natural Gas, Zoned
Cooling Ceiling Fan(s), Central Air, Electric, Zoned
Flooring Carpet, Ceramic Tile, Other, Wood
Fireplaces Number 5
Fireplaces Type Decorative, Gas Logs, Gas Starter, Masonry, Master Bedroom, Metal, Stone, Wood Burning
Appliance Built-in Refrigerator, Convection Oven, Dishwasher, Disposal, Double Oven, Electric Oven, Gas Cooktop, Ice Maker, Microwave, Other, Plumbed For Gas in Kitchen, Plumbed for Ice Maker, Refrigerator, Vented Exhaust Fan, Gas Water Heater
Heat Source Central, Natural Gas, Zoned
Laundry Electric Dryer Hookup, Full Size W/D Area, Gas Dryer Hookup, Washer Hookup
Exterior
Exterior Feature Balcony, Covered Patio/Porch, Fire Pit, Rain Gutters, Outdoor Living Center, Sport Court, Tennis Court(s)
Garage Spaces 3.0
Carport Spaces 1
Fence Gate, Wrought Iron, Wood
Pool Pool Cover, Gunite, Infinity, In Ground, Other, Pool/Spa Combo, Pool Sweep, Water Feature
Utilities Available Aerobic Septic, City Water, Septic
Roof Type Other,Slate,Tile
Garage Yes
Private Pool 1
Building
Lot Description Acreage, Few Trees, Landscaped, Sprinkler System
Story Two
Foundation Slab
Structure Type Stucco
Schools
Elementary Schools Rockenbaug
Middle Schools Dawson
High Schools Carroll
School District Carroll Isd
Others
Restrictions Other
Ownership See Tax Records
Acceptable Financing Cash, Conventional, Other
Listing Terms Cash, Conventional, Other
Financing Conventional
Special Listing Condition Aerial Photo
Read Less Info
Want to know what your home might be worth? Contact us for a FREE valuation!

Our team is ready to help you sell your home for the highest possible price ASAP

©2025 North Texas Real Estate Information Systems.
Bought with Meliea Ware • Fathom Realty LLC
18333 Preston Rd # 100, Dallas, TX, 75252, United States







