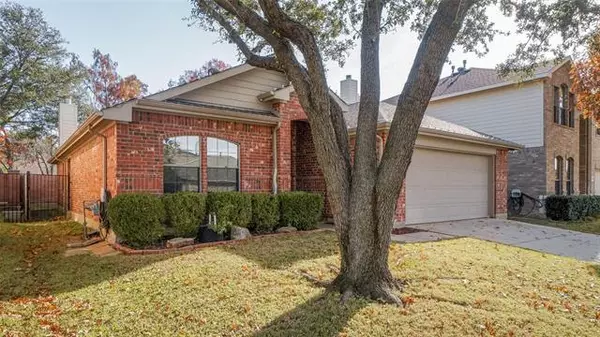$325,000
For more information regarding the value of a property, please contact us for a free consultation.
3 Beds
2 Baths
1,788 SqFt
SOLD DATE : 12/28/2021
Key Details
Property Type Single Family Home
Sub Type Single Family Residence
Listing Status Sold
Purchase Type For Sale
Square Footage 1,788 sqft
Price per Sqft $181
Subdivision Cedar Creek Add
MLS Listing ID 14720627
Sold Date 12/28/21
Bedrooms 3
Full Baths 2
HOA Fees $42/ann
HOA Y/N Mandatory
Total Fin. Sqft 1788
Year Built 2004
Annual Tax Amount $5,334
Lot Size 5,009 Sqft
Acres 0.115
Property Description
HURRY! MUST SEE EMACULATE 3 bedroom 2 bath home located in a well kept quiet neighborhood in Flower Mound convenient to schools, shopping and dining out. Updates include dark, wide plank laminate flooring in dining, living and bedrooms, tile in remaining areas. Fresh Sherwin Williams Agreeable Grey walls in every room, adorable barn door on Master Bath bathroom, separate laundry room, sprinkler system for pristine yard front and back with recent Zoysia sod, gorgeous mature live oak in front yard. Lawn care service contract available to new owner if desired. This can be your home before Christmas! All measurements are estimated and buyers agent must confirm all information herein.
Location
State TX
County Denton
Direction From Lewisville and Dallas take I35 North. Exit Valley Ridge Blvd, and go west to Lonebuck and turn left onto Lonebuck to Barkridge Trail, turn right and then immediate right on Shepherd Place. It is the fifth house on the right.
Rooms
Dining Room 1
Interior
Interior Features High Speed Internet Available, Smart Home System
Heating Central, Electric
Cooling Ceiling Fan(s), Central Air, Electric
Flooring Ceramic Tile, Laminate
Fireplaces Number 1
Fireplaces Type Gas Logs, Gas Starter
Appliance Electric Range, Microwave, Plumbed for Ice Maker, Refrigerator, Electric Water Heater
Heat Source Central, Electric
Exterior
Exterior Feature Rain Gutters
Garage Spaces 2.0
Fence Rock/Stone, Wood
Utilities Available City Sewer, City Water
Roof Type Composition
Garage Yes
Building
Lot Description Sprinkler System
Story One
Foundation Slab
Structure Type Brick
Schools
Elementary Schools Prairie Trail
Middle Schools Briarhill
High Schools Marcus
School District Lewisville Isd
Others
Ownership Stanton Halfmann
Acceptable Financing Cash, Conventional, FHA, VA Loan
Listing Terms Cash, Conventional, FHA, VA Loan
Financing Conventional
Read Less Info
Want to know what your home might be worth? Contact us for a FREE valuation!

Our team is ready to help you sell your home for the highest possible price ASAP

©2024 North Texas Real Estate Information Systems.
Bought with Zarni Win • Citiwide Properties Corp.
18333 Preston Rd # 100, Dallas, TX, 75252, United States







