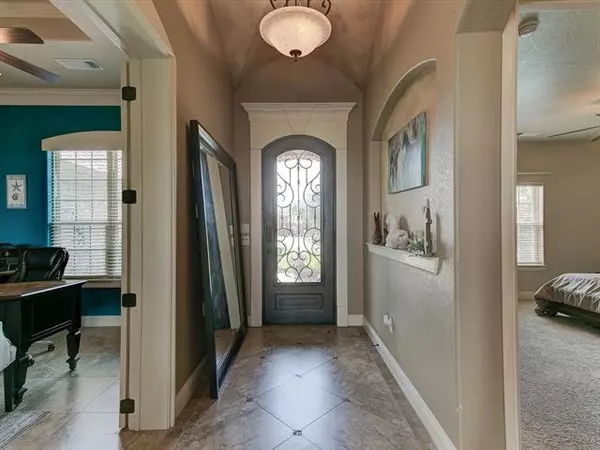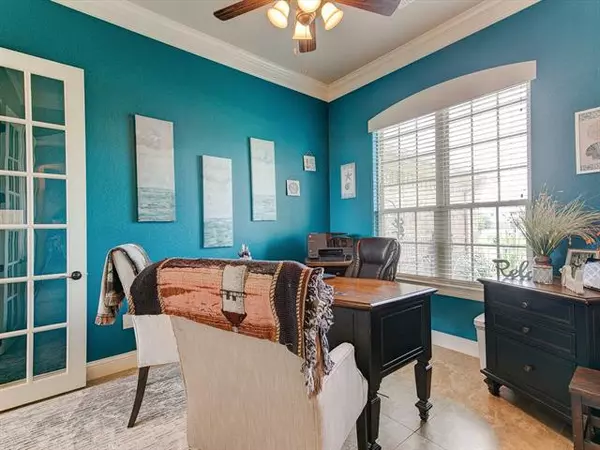$479,900
For more information regarding the value of a property, please contact us for a free consultation.
4 Beds
3 Baths
2,382 SqFt
SOLD DATE : 08/17/2021
Key Details
Property Type Single Family Home
Sub Type Single Family Residence
Listing Status Sold
Purchase Type For Sale
Square Footage 2,382 sqft
Price per Sqft $201
Subdivision Abes Landing Ph Three C
MLS Listing ID 14633080
Sold Date 08/17/21
Style Traditional
Bedrooms 4
Full Baths 3
HOA Fees $79/ann
HOA Y/N Mandatory
Total Fin. Sqft 2382
Year Built 2012
Annual Tax Amount $6,302
Lot Size 0.301 Acres
Acres 0.301
Property Description
Incredible Couto home WITH POOL in sought after Abes Landing. Custom garage doors and iron front door greet you. 4 bed, 3 bath, PLUS study with french doors and hard to come by 3 car garage! Split floor plan,chefs kitchen with gas cooking,coffered ceilings in LR and neutral palette throughout. Master retreat features recessed ceilings, enormous closet, walk in shower with seating and soaking tub and double vanities. Enjoy your evenings on the large covered patio with built in outdoor bar and grill, stunning pool, gas firepit, and outdoor tv that stays! Fenced backyard. Only moments away from Lake Granbury, shops on the square, and Hunter Park public boat launch. Community clubhouse, pool and playground.
Location
State TX
County Hood
Community Boat Ramp, Club House, Community Pool, Gated, Park, Perimeter Fencing, Playground
Direction Coming from Hwy 377 take the 377 business exit and turn right onto NE 567 Loop. Turn Right onto FM 51. Turn left onto Abes Blvd into Abes Landing (gated but usually open during daytime hours). Go all the way to the end of Abes Blvd and turn left onto Abes Landing Dr. Home will be down on the left.
Rooms
Dining Room 1
Interior
Interior Features Cable TV Available, Decorative Lighting, Flat Screen Wiring, High Speed Internet Available, Smart Home System, Sound System Wiring, Vaulted Ceiling(s)
Heating Central, Electric, Heat Pump
Cooling Attic Fan, Ceiling Fan(s), Central Air, Electric, Heat Pump
Flooring Carpet, Ceramic Tile
Appliance Dishwasher, Disposal, Electric Oven, Gas Cooktop, Microwave, Plumbed For Gas in Kitchen, Plumbed for Ice Maker, Vented Exhaust Fan, Water Softener, Electric Water Heater
Heat Source Central, Electric, Heat Pump
Laundry Electric Dryer Hookup, Full Size W/D Area, Washer Hookup
Exterior
Exterior Feature Attached Grill, Covered Patio/Porch, Rain Gutters, Lighting, Storage
Garage Spaces 3.0
Fence Metal
Pool Gunite, In Ground, Pool Sweep, Water Feature
Community Features Boat Ramp, Club House, Community Pool, Gated, Park, Perimeter Fencing, Playground
Utilities Available All Weather Road, City Sewer, City Water, Concrete, Curbs, Individual Gas Meter, Individual Water Meter, Sidewalk, Underground Utilities
Roof Type Composition
Garage Yes
Private Pool 1
Building
Lot Description Few Trees, Interior Lot, Landscaped, Lrg. Backyard Grass, Subdivision
Story One
Foundation Slab
Structure Type Brick
Schools
Elementary Schools Nettie Baccus
Middle Schools Granbury
High Schools Granbury
School District Granbury Isd
Others
Restrictions Architectural,Deed,Development,No Livestock,No Mobile Home
Ownership Of Record
Acceptable Financing Cash, Conventional, FHA, VA Loan
Listing Terms Cash, Conventional, FHA, VA Loan
Financing Cash
Special Listing Condition Deed Restrictions
Read Less Info
Want to know what your home might be worth? Contact us for a FREE valuation!

Our team is ready to help you sell your home for the highest possible price ASAP

©2025 North Texas Real Estate Information Systems.
Bought with Millie Borre • Elevate Realty Group
18333 Preston Rd # 100, Dallas, TX, 75252, United States







