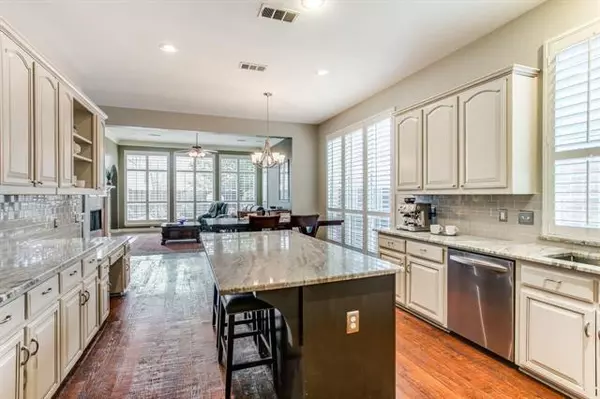$695,000
For more information regarding the value of a property, please contact us for a free consultation.
5 Beds
4 Baths
3,762 SqFt
SOLD DATE : 03/21/2022
Key Details
Property Type Single Family Home
Sub Type Single Family Residence
Listing Status Sold
Purchase Type For Sale
Square Footage 3,762 sqft
Price per Sqft $184
Subdivision Wellington Estates Ph 2B
MLS Listing ID 14760094
Sold Date 03/21/22
Bedrooms 5
Full Baths 4
HOA Fees $68
HOA Y/N Mandatory
Total Fin. Sqft 3762
Year Built 2003
Lot Size 7,187 Sqft
Acres 0.165
Property Description
MULTIPLE OFFERS RECEIVED. DEADLINE TO SUBMIT IS MON. FEB 28 @ 5:00 PM. 1-owner beauty! Walking distance to Liberty Elem! Beautiful hardwood floors, plantation shutters, downstairs master bedroom and guest suite with adjacent full bath. Beautifully updated kitchen with large island. Main family room has a gas fireplace and custom built-ins. Upstairs you will find 3 nice sized bedrooms with walk-in closets, 2 full baths, plus a game room and media room. Step outside into the backyard paradise featuring an outdoor kitchen, heated pool and spa, tanning ledge and waterfall feature which create the perfect spot for some fun in the sun or a relaxing sanctuary at the end of the day. N facing. This one has it all!
Location
State TX
County Denton
Community Club House, Community Pool, Fitness Center, Jogging Path/Bike Path, Park, Playground, Tennis Court(S)
Direction See GPS for Driving Directions
Rooms
Dining Room 2
Interior
Interior Features Cable TV Available, Decorative Lighting, Dry Bar, High Speed Internet Available
Heating Central, Natural Gas
Cooling Central Air, Electric
Flooring Carpet, Ceramic Tile, Wood
Fireplaces Number 1
Fireplaces Type Gas Logs, Gas Starter
Appliance Dishwasher, Disposal, Electric Cooktop, Gas Oven, Microwave, Plumbed for Ice Maker
Heat Source Central, Natural Gas
Exterior
Exterior Feature Rain Gutters
Garage Spaces 2.0
Pool Gunite, Heated, In Ground, Pool/Spa Combo, Pool Sweep, Water Feature
Community Features Club House, Community Pool, Fitness Center, Jogging Path/Bike Path, Park, Playground, Tennis Court(s)
Utilities Available City Sewer, City Water, Curbs, Individual Gas Meter, Individual Water Meter
Roof Type Composition
Garage Yes
Private Pool 1
Building
Lot Description Few Trees, Interior Lot, Landscaped, Sprinkler System, Subdivision
Story Two
Foundation Slab
Structure Type Brick
Schools
Elementary Schools Liberty
Middle Schools Mckamy
High Schools Flower Mound
School District Lewisville Isd
Others
Restrictions Deed
Ownership Individuals
Acceptable Financing Cash, Conventional, FHA, VA Loan
Listing Terms Cash, Conventional, FHA, VA Loan
Financing Conventional
Special Listing Condition Deed Restrictions, Survey Available
Read Less Info
Want to know what your home might be worth? Contact us for a FREE valuation!

Our team is ready to help you sell your home for the highest possible price ASAP

©2025 North Texas Real Estate Information Systems.
Bought with Daphnie Pilgrim • Allie Beth Allman & Assoc.
18333 Preston Rd # 100, Dallas, TX, 75252, United States







