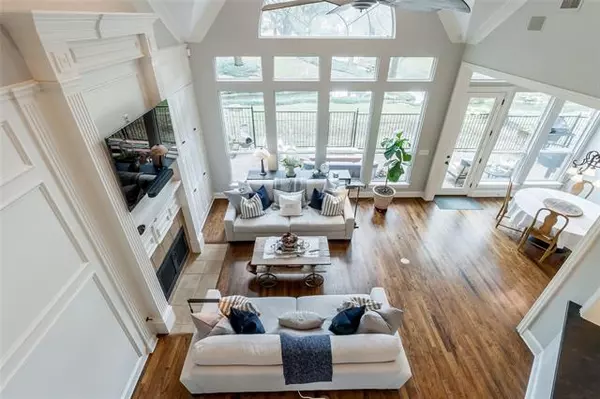$925,000
For more information regarding the value of a property, please contact us for a free consultation.
4 Beds
3 Baths
3,436 SqFt
SOLD DATE : 04/01/2022
Key Details
Property Type Single Family Home
Sub Type Single Family Residence
Listing Status Sold
Purchase Type For Sale
Square Footage 3,436 sqft
Price per Sqft $269
Subdivision Stonebriar Sec V North Ph 2
MLS Listing ID 14761381
Sold Date 04/01/22
Style Traditional
Bedrooms 4
Full Baths 2
Half Baths 1
HOA Fees $252/mo
HOA Y/N Mandatory
Total Fin. Sqft 3436
Year Built 1995
Annual Tax Amount $11,952
Lot Size 6,316 Sqft
Acres 0.145
Property Description
Multiple Offers Received. Best & Final Offers due Tuesday at 12:00 PM. Fabulously updated creek lot home w beautiful water views. Entry greets you with high-end character as you see the detail & quality, High ceilings hardwood floors wood stairway w iron banisters. Atrium windows for tranquil views & natural light. Comfortable living areas. Remodeled Chefs kitchen w high-end stainless appliances including 48 wide Sub Zero, gas cooktop, dbl ovens, honed granite & white cabinetry. Additional Subzero & cabinetry in garage. Master bed down w fireplace & views of creek.1st flr Study or 4th bed w built-ins. 2nd floor w huge media game room with full wet bar. Roof new 2019, AC units new 2021.
Location
State TX
County Denton
Community Community Sprinkler, Gated, Golf, Greenbelt, Guarded Entrance, Jogging Path/Bike Path, Lake, Park, Perimeter Fencing, Playground
Direction From 121, North on Legacy Drive, Left on Guard Gated Stonebriar Drive, Right on Savannah Drive, Right on Savannah Drive, Right on Hampshire Court, Property will be on the Left.
Rooms
Dining Room 2
Interior
Interior Features Cable TV Available, Decorative Lighting, High Speed Internet Available, Vaulted Ceiling(s), Wainscoting, Wet Bar
Heating Central, Natural Gas
Cooling Ceiling Fan(s), Central Air, Electric
Flooring Carpet, Ceramic Tile, Wood
Fireplaces Number 2
Fireplaces Type Decorative, Gas Logs, Gas Starter, Master Bedroom, Wood Burning
Appliance Built-in Refrigerator, Convection Oven, Dishwasher, Disposal, Double Oven, Electric Oven, Gas Cooktop, Microwave, Plumbed For Gas in Kitchen, Plumbed for Ice Maker, Vented Exhaust Fan
Heat Source Central, Natural Gas
Laundry Electric Dryer Hookup, Full Size W/D Area, Washer Hookup
Exterior
Exterior Feature Rain Gutters, Lighting
Garage Spaces 2.0
Fence Wrought Iron
Community Features Community Sprinkler, Gated, Golf, Greenbelt, Guarded Entrance, Jogging Path/Bike Path, Lake, Park, Perimeter Fencing, Playground
Utilities Available All Weather Road, City Sewer, City Water, Concrete, Curbs, Sidewalk
Waterfront Description Creek
Roof Type Other
Garage Yes
Building
Lot Description Few Trees, Greenbelt, Interior Lot, Landscaped, Sprinkler System, Subdivision, Water/Lake View
Story Two
Foundation Slab
Structure Type Brick
Schools
Elementary Schools Hicks
Middle Schools Arbor Creek
High Schools Hebron
School District Lewisville Isd
Others
Ownership Ask Agent
Acceptable Financing Cash, Conventional, FHA, VA Loan
Listing Terms Cash, Conventional, FHA, VA Loan
Financing Conventional
Read Less Info
Want to know what your home might be worth? Contact us for a FREE valuation!

Our team is ready to help you sell your home for the highest possible price ASAP

©2025 North Texas Real Estate Information Systems.
Bought with Tonya Peek • Coldwell Banker Realty Frisco
18333 Preston Rd # 100, Dallas, TX, 75252, United States







