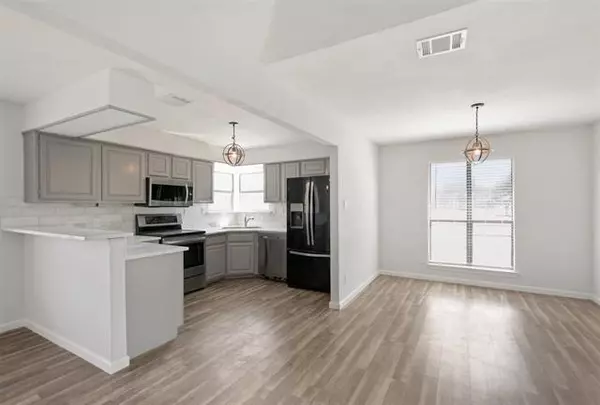$365,000
For more information regarding the value of a property, please contact us for a free consultation.
4 Beds
3 Baths
1,892 SqFt
SOLD DATE : 04/01/2022
Key Details
Property Type Single Family Home
Sub Type Single Family Residence
Listing Status Sold
Purchase Type For Sale
Square Footage 1,892 sqft
Price per Sqft $192
Subdivision Colony 26
MLS Listing ID 14761866
Sold Date 04/01/22
Style Traditional
Bedrooms 4
Full Baths 2
Half Baths 1
HOA Y/N None
Total Fin. Sqft 1892
Year Built 1983
Annual Tax Amount $6,767
Lot Size 10,846 Sqft
Acres 0.249
Property Description
MULTIPLE OFFERS RECEIVED. DEADLINE SUNDAY MARCH 6 AT NOON. Beautifully updated home minutes from Grandscape and access to 121. This open floor plan is perfect for entertaining! The kitchen features granite counters and ample cabinet space, plus a breakfast nook and formal dining area. It is open to the living area boasting a fireplace and access to the spacious backyard where you can relax and cool off in the pool. A second living area with a wet bar and half bath make an excellent party room. The primary bedroom boasts 2 walk-in closets, with a skylight in the bath, a large walk-in shower, and a soaking tub.
Location
State TX
County Denton
Community Greenbelt, Jogging Path/Bike Path
Direction Head west toward Main Street. Turn right onto Main Street. Turn left onto N. Colony Blvd. Turn right onto Curry Drive. Turn left onto N. Colony Blvd. The property will be on the right.
Rooms
Dining Room 2
Interior
Interior Features Cable TV Available, Decorative Lighting, High Speed Internet Available, Vaulted Ceiling(s), Wet Bar
Heating Central, Electric
Cooling Ceiling Fan(s), Central Air, Electric
Flooring Laminate
Fireplaces Number 1
Fireplaces Type Brick
Appliance Dishwasher, Disposal, Electric Cooktop, Electric Range, Microwave, Plumbed for Ice Maker, Electric Water Heater
Heat Source Central, Electric
Laundry Electric Dryer Hookup, Full Size W/D Area, Washer Hookup
Exterior
Garage Spaces 2.0
Fence Wood
Pool In Ground, Vinyl
Community Features Greenbelt, Jogging Path/Bike Path
Utilities Available Alley, City Sewer, City Water, Concrete, Curbs, Sidewalk
Roof Type Composition
Garage Yes
Private Pool 1
Building
Lot Description Corner Lot, Landscaped, Sprinkler System, Subdivision
Story One
Foundation Slab
Structure Type Brick
Schools
Elementary Schools Ethridge
Middle Schools Lakeview
High Schools The Colony
School District Lewisville Isd
Others
Ownership On File
Acceptable Financing Cash, Conventional, FHA, VA Loan
Listing Terms Cash, Conventional, FHA, VA Loan
Financing Cash
Read Less Info
Want to know what your home might be worth? Contact us for a FREE valuation!

Our team is ready to help you sell your home for the highest possible price ASAP

©2024 North Texas Real Estate Information Systems.
Bought with Beatrice Villa • CENTURY 21 Judge Fite Co.
18333 Preston Rd # 100, Dallas, TX, 75252, United States







