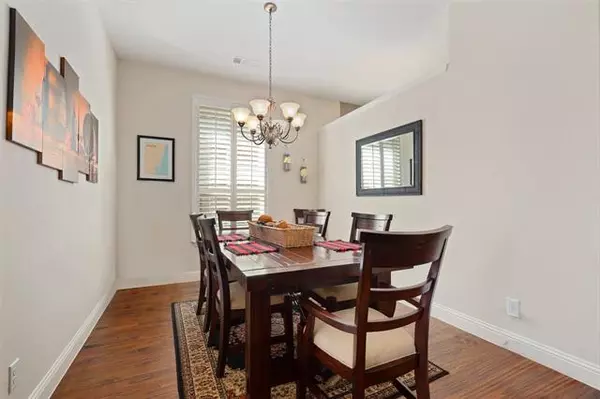$450,000
For more information regarding the value of a property, please contact us for a free consultation.
4 Beds
3 Baths
2,193 SqFt
SOLD DATE : 03/29/2022
Key Details
Property Type Single Family Home
Sub Type Single Family Residence
Listing Status Sold
Purchase Type For Sale
Square Footage 2,193 sqft
Price per Sqft $205
Subdivision Harvest Ph 1
MLS Listing ID 20003038
Sold Date 03/29/22
Style Traditional
Bedrooms 4
Full Baths 2
Half Baths 1
HOA Fees $50
HOA Y/N Mandatory
Year Built 2014
Annual Tax Amount $9,581
Lot Size 5,880 Sqft
Acres 0.135
Property Description
Don't Wait For New Construction - Like New home is Move-In Ready & has been meticulously cared for!No pets have ever been in the home + cleaned professionally weekly! Great curb appeal from the professionally landscaped yard ($6,000).The gorgeous on-trend interior has a neutral color palette! High ceilings & lots of windows streaming natural light enhance the open concept floorplan! At the heart of the home is the chef's kitchen complete with an island, breakfast bar, a pantry, stainless appliances, a breakfast nook & is open to the living room! The living room features a cozy stacked stone corner fireplace for those chilly North Texas Days. Front bedroom is currently being used as an office! Features of this warm & inviting home include rich wood floors, plantation shutters, granite countertops, & custom built-ins!Built-in Desk-Shelving off the breakfast room makes for a great workspace! Enjoy the outdoors from the covered patio! Act Fast & Don't Miss this Gem!
Location
State TX
County Denton
Community Club House, Community Pool, Community Sprinkler, Fitness Center, Jogging Path/Bike Path, Lake, Playground, Pool
Direction North of 114, West of I-35,From 407 & Cleveland Gibbs Rd, Head north on Cleveland Gibbs Rd toward 6th StTurn right at 1st cross street on 6th StTurn left at 1st cross street on Fenceline Dr.Destination will be on the Left.
Rooms
Dining Room 2
Interior
Interior Features Cable TV Available, Granite Counters, High Speed Internet Available, Kitchen Island, Open Floorplan, Smart Home System, Vaulted Ceiling(s), Walk-In Closet(s)
Heating Central, Natural Gas
Cooling Attic Fan, Ceiling Fan(s), Central Air
Flooring Carpet, Ceramic Tile, Hardwood
Fireplaces Number 1
Fireplaces Type Family Room, Gas, Stone
Appliance Dishwasher, Disposal, Dryer, Electric Oven, Gas Range, Microwave, Convection Oven, Double Oven, Plumbed For Gas in Kitchen, Vented Exhaust Fan
Heat Source Central, Natural Gas
Laundry Electric Dryer Hookup, Utility Room, Full Size W/D Area, Washer Hookup
Exterior
Exterior Feature Covered Patio/Porch, Rain Gutters
Garage Spaces 2.0
Fence Wood
Community Features Club House, Community Pool, Community Sprinkler, Fitness Center, Jogging Path/Bike Path, Lake, Playground, Pool
Utilities Available City Sewer, City Water
Roof Type Composition
Garage Yes
Building
Lot Description Few Trees, Interior Lot, Landscaped, Lrg. Backyard Grass, Subdivision
Story One
Foundation Slab
Structure Type Brick
Schools
School District Argyle Isd
Others
Restrictions No Known Restriction(s)
Acceptable Financing Cash, Conventional, FHA, VA Loan
Listing Terms Cash, Conventional, FHA, VA Loan
Financing Conventional
Read Less Info
Want to know what your home might be worth? Contact us for a FREE valuation!

Our team is ready to help you sell your home for the highest possible price ASAP

©2024 North Texas Real Estate Information Systems.
Bought with Christie Cannon • Keller Williams Frisco Stars
18333 Preston Rd # 100, Dallas, TX, 75252, United States







