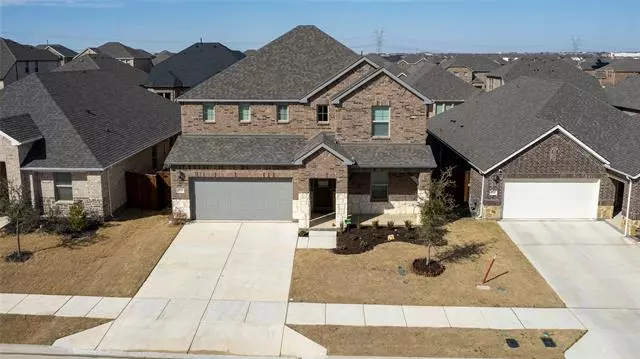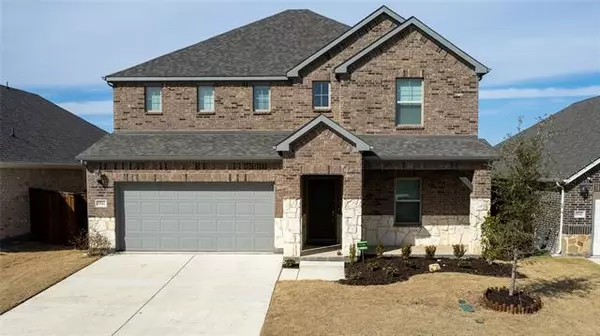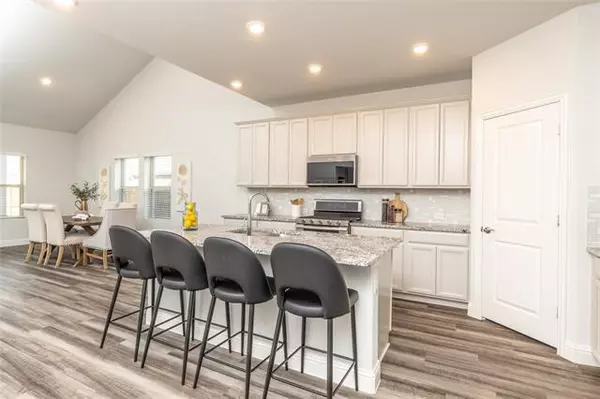$530,000
For more information regarding the value of a property, please contact us for a free consultation.
5 Beds
3 Baths
3,060 SqFt
SOLD DATE : 04/18/2022
Key Details
Property Type Single Family Home
Sub Type Single Family Residence
Listing Status Sold
Purchase Type For Sale
Square Footage 3,060 sqft
Price per Sqft $173
Subdivision Richmond Add
MLS Listing ID 20000853
Sold Date 04/18/22
Style Traditional
Bedrooms 5
Full Baths 3
HOA Fees $61/ann
HOA Y/N Mandatory
Year Built 2020
Lot Size 6,011 Sqft
Acres 0.138
Property Description
This IMMACULATE home is exactly what you have been looking for! The home was recently built in 2020 and has been barely lived, everything still looks new! This gorgeous home features 5 bedrooms, 3 full baths with 3060 sq. ft. of living space. Open concept living offers a stunning kitchen with sink, granite countertops, island, pantry, loads of counter space & cabinet storage. The owner's suite has very large walk-in closet, dual sink vanity, and spacious shower. This home is conveniently located near shopping center, major thoroughfares, schools, restaurant & entertainment. Absolutely gorgeous home!!!! It won't last long!!!!
Location
State TX
County Tarrant
Community Club House, Community Pool, Community Sprinkler, Greenbelt, Jogging Path/Bike Path, Playground
Direction Head south on Blue Mount Rd toward US-81 service Rd 0.2 mi. Turn right at the 2nd cross street onto Berkshire Lake Blvd. 0.4mi. Turn left onto Lakemont Dr 0.2mi. Turn left onto Abington Ave destination will be on the right.
Rooms
Dining Room 1
Interior
Interior Features Cable TV Available, High Speed Internet Available, Smart Home System, Walk-In Closet(s)
Heating Central
Cooling Central Air
Flooring Carpet, Ceramic Tile, Luxury Vinyl Plank, Wood
Appliance Dishwasher, Gas Cooktop, Microwave
Heat Source Central
Exterior
Exterior Feature Covered Patio/Porch
Garage Spaces 2.0
Fence Wood
Community Features Club House, Community Pool, Community Sprinkler, Greenbelt, Jogging Path/Bike Path, Playground
Utilities Available City Sewer, City Water, Curbs, Individual Gas Meter, Individual Water Meter, Sidewalk
Roof Type Composition
Garage Yes
Building
Lot Description Landscaped
Story Two
Foundation Slab
Structure Type Brick,Rock/Stone
Schools
School District Northwest Isd
Others
Ownership Carina Crespin
Acceptable Financing Cash, Conventional, FHA, VA Loan
Listing Terms Cash, Conventional, FHA, VA Loan
Financing Conventional
Read Less Info
Want to know what your home might be worth? Contact us for a FREE valuation!

Our team is ready to help you sell your home for the highest possible price ASAP

©2025 North Texas Real Estate Information Systems.
Bought with Julia Telligman • Keller Williams Realty
18333 Preston Rd # 100, Dallas, TX, 75252, United States







