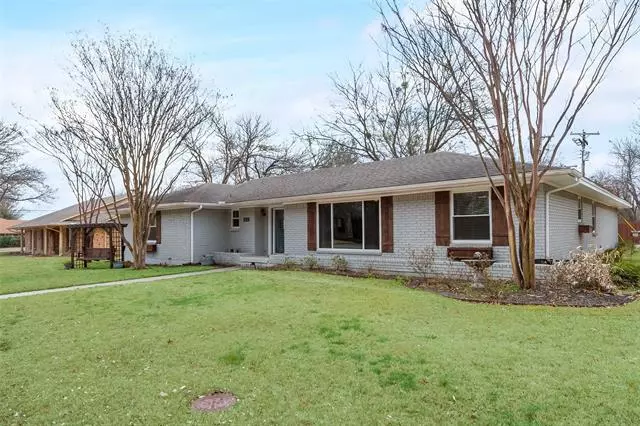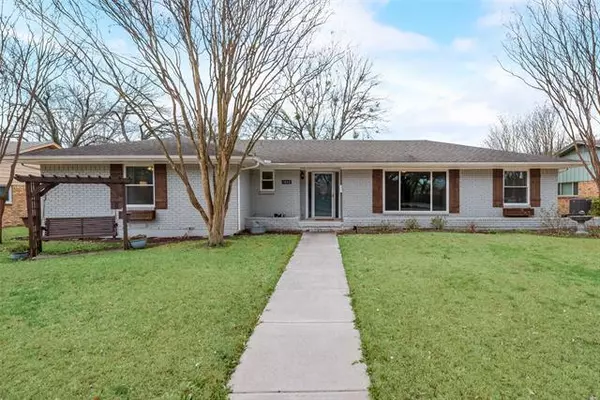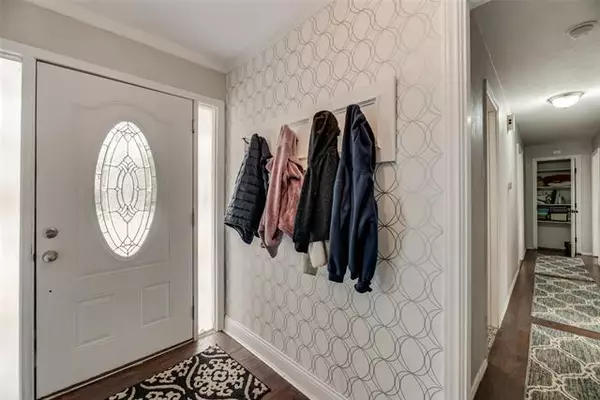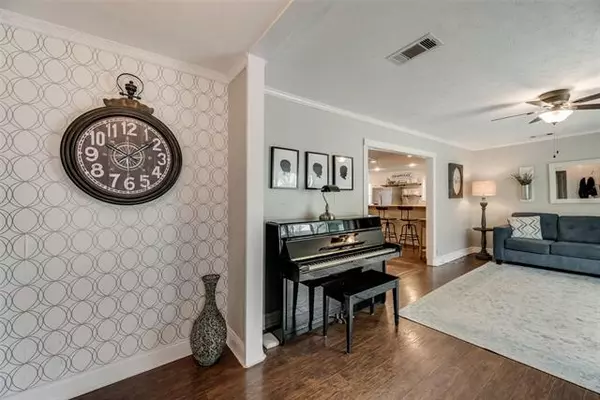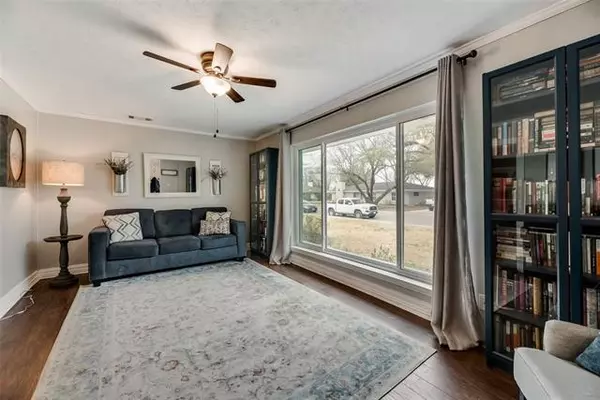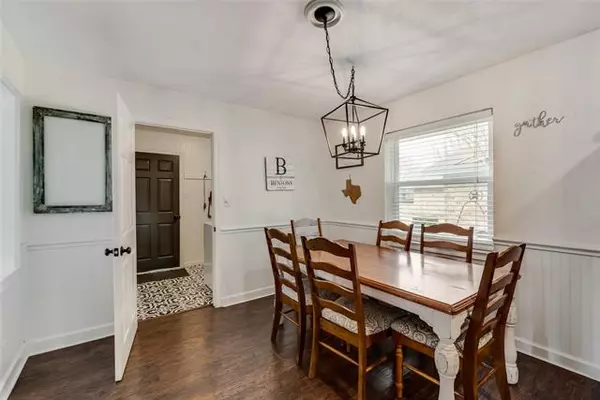$369,000
For more information regarding the value of a property, please contact us for a free consultation.
3 Beds
3 Baths
2,031 SqFt
SOLD DATE : 05/06/2022
Key Details
Property Type Single Family Home
Sub Type Single Family Residence
Listing Status Sold
Purchase Type For Sale
Square Footage 2,031 sqft
Price per Sqft $181
Subdivision Chapman Place
MLS Listing ID 20001039
Sold Date 05/06/22
Style Craftsman
Bedrooms 3
Full Baths 2
Half Baths 1
HOA Y/N None
Year Built 1965
Annual Tax Amount $5,021
Lot Size 10,018 Sqft
Acres 0.23
Lot Dimensions 80' x 120'
Property Description
We're BACK TODAY! BUYERS BACKED-OUT...SHOWINGS Begin Mon-Thu Mar 28 to Apr 1, 9a to 4p, Fri 1p to 6p, Sat 9a to 8p & Sun 10a to 4p...Highest & Best by Sun Eve 10p! it...Come See This Sun Drenched Updated & Family Move-In Ready Home In Desirable Chapman Park! Home Features 3Bds 2.5Ba & Home Office wWood Laminate Floors Throughout, Fresh Paint Inside & Out. Spacious Kitchen wLight Blue Cabinets wButcher Block Counters wStainless Appliances wVentless Range All Against Subway Tile wDineIn & Bar Top Seating. Well Proportioned Master Suite wUpdated Ensuite wSeparate Shower & Double Sinks. Open Den & Family Rm wWBFP, BiltIn Shelves, Gas Logs And Adjoining Dining Room. Two Kids Bedrooms wStepIn Closets Have A Spacious Jack n Jill Shared Bathroom. A Nice Sized Laundry Mud Rm & Sunroom wUpdated Half-Bath Leads Out To A Spacious Deck, Large Treed Backyard Wood Fenced wRear Entry Garage. It's got it all!
Location
State TX
County Ellis
Direction From Hwy77, Turn East On Kirksey, Left On Alexander Dr, S.O.P.
Rooms
Dining Room 2
Interior
Interior Features Built-in Features, Cable TV Available, Decorative Lighting, Double Vanity, Eat-in Kitchen, High Speed Internet Available, Natural Woodwork, Open Floorplan, Wainscoting, Walk-In Closet(s)
Heating Central, Electric, Fireplace(s), Heat Pump
Cooling Ceiling Fan(s), Central Air, Electric, Heat Pump
Flooring Carpet, Laminate
Fireplaces Number 1
Fireplaces Type Brick, Den
Appliance Dishwasher, Disposal, Electric Range
Heat Source Central, Electric, Fireplace(s), Heat Pump
Laundry Electric Dryer Hookup
Exterior
Exterior Feature Rain Gutters
Garage Spaces 2.0
Fence Back Yard, Fenced, Wood
Utilities Available All Weather Road, Alley, Cable Available, City Sewer, City Water, Concrete, Curbs, Individual Water Meter, Sidewalk, Underground Utilities
Roof Type Composition
Garage Yes
Building
Lot Description Few Trees, Interior Lot, Sprinkler System
Story One
Foundation Pillar/Post/Pier, Slab
Structure Type Brick
Schools
School District Waxahachie Isd
Others
Restrictions Building,Deed
Ownership Not Disclosed
Acceptable Financing 1031 Exchange, Cash, Contact Agent, Conventional, FHA, Fixed, Texas Vet, VA Loan, Other
Listing Terms 1031 Exchange, Cash, Contact Agent, Conventional, FHA, Fixed, Texas Vet, VA Loan, Other
Financing Conventional
Special Listing Condition Aerial Photo
Read Less Info
Want to know what your home might be worth? Contact us for a FREE valuation!

Our team is ready to help you sell your home for the highest possible price ASAP

©2024 North Texas Real Estate Information Systems.
Bought with Susan Brooks • Keller Williams Realty
18333 Preston Rd # 100, Dallas, TX, 75252, United States


