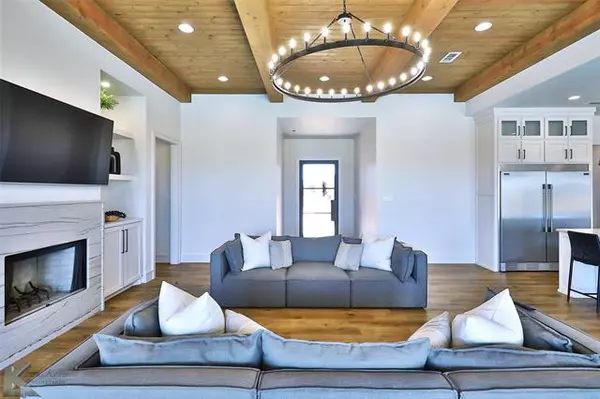$675,000
For more information regarding the value of a property, please contact us for a free consultation.
4 Beds
3 Baths
2,806 SqFt
SOLD DATE : 04/19/2022
Key Details
Property Type Single Family Home
Sub Type Single Family Residence
Listing Status Sold
Purchase Type For Sale
Square Footage 2,806 sqft
Price per Sqft $240
Subdivision Highland Farms Sec 1
MLS Listing ID 20005459
Sold Date 04/19/22
Style Contemporary/Modern,Traditional
Bedrooms 4
Full Baths 2
Half Baths 1
HOA Fees $20/ann
HOA Y/N Mandatory
Year Built 2020
Annual Tax Amount $8,374
Lot Size 0.832 Acres
Acres 0.832
Property Description
This custom contemporary home will blow you away. The kitchen is every chef's dream featuring a 48in gas range with griddle, apron sink, and spacious butler's pantry. The jaw-dropping primary bathroom has a 10ft wide shower housing the soaking tub! The 20ft closet has plenty of space with built-in dressers, a window seat with storage, and built-in make-up vanity! Outdoor entertaining is so easy here with a built-in gas grill, 2 fridges, and a bar. The inground pool features a tanning ledge and cleaning system. No detail left untouched: upgraded appliances with ice maker, quartzite counters & backsplash, fireplace, upgraded trim & ceiling treatment, bedrooms closets feature built-in dressers, Cordless roller shades throughout, wired for surround sound & security cameras, upgraded rock in flowerbeds, oversized garage.
Location
State TX
County Taylor
Direction South on FM 89. Turn left onto Claiborne Ave. House is on the left.
Rooms
Dining Room 1
Interior
Interior Features Cable TV Available, Decorative Lighting, Flat Screen Wiring, High Speed Internet Available, Kitchen Island, Open Floorplan, Sound System Wiring, Walk-In Closet(s)
Heating Central, Natural Gas
Cooling Central Air, Gas
Flooring Luxury Vinyl Plank
Fireplaces Number 1
Fireplaces Type Gas Starter, Wood Burning
Appliance Built-in Gas Range, Built-in Refrigerator, Dishwasher, Disposal, Ice Maker, Microwave
Heat Source Central, Natural Gas
Laundry Full Size W/D Area
Exterior
Exterior Feature Attached Grill, Covered Patio/Porch, Gas Grill
Garage Spaces 2.0
Fence Wood
Pool Gunite, In Ground
Utilities Available Community Mailbox, Outside City Limits, Septic
Roof Type Composition
Garage Yes
Private Pool 1
Building
Lot Description Corner Lot, Landscaped, Lrg. Backyard Grass, Sprinkler System, Subdivision
Story One
Foundation Slab
Structure Type Siding,Stucco
Schools
School District Wylie Isd, Taylor Co.
Others
Ownership Chris & Tana Elliott
Acceptable Financing Cash, Conventional, FHA, VA Loan
Listing Terms Cash, Conventional, FHA, VA Loan
Financing Conventional
Special Listing Condition Deed Restrictions
Read Less Info
Want to know what your home might be worth? Contact us for a FREE valuation!

Our team is ready to help you sell your home for the highest possible price ASAP

©2025 North Texas Real Estate Information Systems.
Bought with Stacy Doby • Keller Williams Realty
18333 Preston Rd # 100, Dallas, TX, 75252, United States







