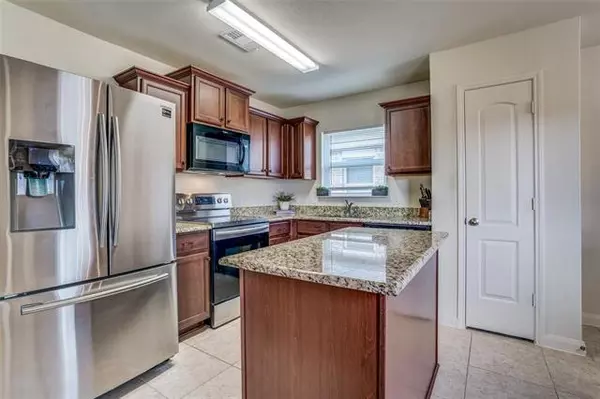$335,000
For more information regarding the value of a property, please contact us for a free consultation.
4 Beds
2 Baths
1,656 SqFt
SOLD DATE : 04/13/2022
Key Details
Property Type Single Family Home
Sub Type Single Family Residence
Listing Status Sold
Purchase Type For Sale
Square Footage 1,656 sqft
Price per Sqft $202
Subdivision Park Trails Ph 2
MLS Listing ID 20003265
Sold Date 04/13/22
Style Traditional
Bedrooms 4
Full Baths 2
HOA Fees $30/ann
HOA Y/N Mandatory
Year Built 2018
Annual Tax Amount $5,230
Lot Size 6,098 Sqft
Acres 0.14
Property Description
One story Sabine floor plan can be a 4 bedroom OR 3 bedroom plus OFFICE with French Doors, 2 full baths built with upgrades in 2018 totaling over $10,000. Upgraded features included in this spacious floor plan are extensive laminate floors, energy efficient appliances, granite counter-tops, designer wood cabinets, brushed nickel hardware and refrigerator included. The Sabine also highlights a center island in the kitchen, and a master suite complete with an over-sized walk in closet. This home has nice curb appeal, a fully fenced backyard, covered patio, covered front porch and front yard landscaping.
Location
State TX
County Collin
Community Playground
Direction From Hwy 75 N, Turn right on E University Drive. Turn left on Monte Carlo Blvd. Turn left onFlorence Drive, then Turn right on Park Trails Blvd.
Rooms
Dining Room 1
Interior
Interior Features Cable TV Available, Eat-in Kitchen, Granite Counters, Kitchen Island, Pantry, Vaulted Ceiling(s), Walk-In Closet(s)
Heating Central, Electric
Cooling Central Air, Electric
Flooring Ceramic Tile, Laminate
Appliance Dishwasher, Disposal, Electric Range, Microwave, Refrigerator, Vented Exhaust Fan
Heat Source Central, Electric
Laundry Electric Dryer Hookup, Full Size W/D Area, Washer Hookup
Exterior
Exterior Feature Covered Patio/Porch
Garage Spaces 2.0
Fence Wood
Community Features Playground
Utilities Available City Sewer, City Water, Concrete, Curbs, Sidewalk, Underground Utilities
Roof Type Composition
Garage Yes
Building
Lot Description Landscaped, Lrg. Backyard Grass, Sprinkler System, Subdivision
Story One
Foundation Slab
Structure Type Brick,Siding
Schools
School District Princeton Isd
Others
Ownership Bezu Ashagre
Acceptable Financing Cash, Conventional, FHA, VA Loan
Listing Terms Cash, Conventional, FHA, VA Loan
Financing Conventional
Read Less Info
Want to know what your home might be worth? Contact us for a FREE valuation!

Our team is ready to help you sell your home for the highest possible price ASAP

©2025 North Texas Real Estate Information Systems.
Bought with Brittany Dandridge • David Christopher & Associates
18333 Preston Rd # 100, Dallas, TX, 75252, United States







