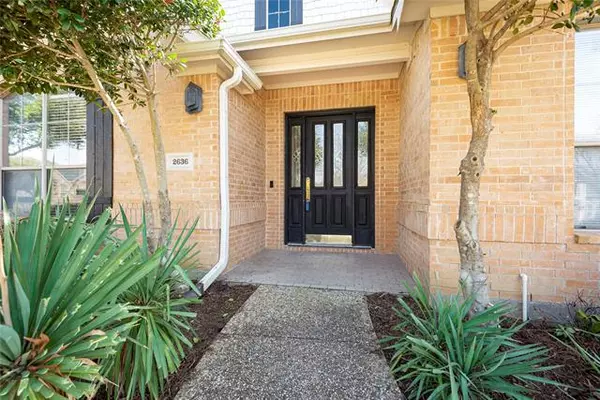$629,000
For more information regarding the value of a property, please contact us for a free consultation.
4 Beds
4 Baths
3,411 SqFt
SOLD DATE : 03/31/2022
Key Details
Property Type Single Family Home
Sub Type Single Family Residence
Listing Status Sold
Purchase Type For Sale
Square Footage 3,411 sqft
Price per Sqft $184
Subdivision Creekside Add Lisd
MLS Listing ID 20002895
Sold Date 03/31/22
Style Traditional
Bedrooms 4
Full Baths 3
Half Baths 1
HOA Fees $42
HOA Y/N Mandatory
Year Built 2000
Annual Tax Amount $9,894
Lot Size 0.253 Acres
Acres 0.253
Property Description
*** HIGHEST AND BEST DUE BY 8:00 PM ON SATURDAY, 04-05 ***. THANK YOU FOR ALL INTEREST AND SHOWINGS. Well maintained home located in Creekside Estates w main floor living and a side load 3-car garage. Fantastic floor plan is perfect for entertaining offering many options and loads of flexibility, including private home office and a guest or in-law suite configuration. Nicely renovated kitchen with an oversized island and new appliances overlooking informal dining and wonderful great room with projector screen, gas fireplace and built in storage. New LVP flooring throughout main hall and living areas. Primary ensuite with large walk-in closet, sitting area, and updated bath, shower and vanities. Built in activity center or drop zone with dual desks for planning and homework. Private backyard is ideal for pets and grilling area. Central location with convenient commutes from DNT, PGB, and 121; close proximity to public and private schools, shopping, dining and recreation options.
Location
State TX
County Denton
Community Sidewalks
Direction From DNT, take exit towards West Park and Chapel Hill, merge onto Dallas Parkway. Turn left onto West Park Boulevard and continue onto East Hebron Parkway. Turn right on Charles Street and left on Creekway Drive. Home will be on the left.
Rooms
Dining Room 2
Interior
Interior Features Built-in Features, Cable TV Available, Eat-in Kitchen, Flat Screen Wiring, Kitchen Island, Open Floorplan, Pantry, Vaulted Ceiling(s), Walk-In Closet(s)
Heating Central, Electric, Fireplace(s)
Cooling Ceiling Fan(s), Central Air
Flooring Carpet, Ceramic Tile, Luxury Vinyl Plank
Fireplaces Number 1
Fireplaces Type Gas Logs, Gas Starter
Appliance Dishwasher, Disposal, Microwave, Plumbed For Gas in Kitchen
Heat Source Central, Electric, Fireplace(s)
Laundry Electric Dryer Hookup, Gas Dryer Hookup, Utility Room, Full Size W/D Area, Washer Hookup
Exterior
Garage Spaces 3.0
Fence Back Yard, Fenced, Wood
Community Features Sidewalks
Utilities Available City Sewer, City Water, Curbs, Natural Gas Available, Sidewalk
Roof Type Composition
Garage Yes
Building
Lot Description Interior Lot, Landscaped
Story One
Foundation Slab
Structure Type Brick,Wood
Schools
School District Lewisville Isd
Others
Ownership Compass Client
Acceptable Financing Cash, Conventional, FHA
Listing Terms Cash, Conventional, FHA
Financing Conventional
Special Listing Condition Aerial Photo, Survey Available
Read Less Info
Want to know what your home might be worth? Contact us for a FREE valuation!

Our team is ready to help you sell your home for the highest possible price ASAP

©2025 North Texas Real Estate Information Systems.
Bought with Heasoo Kwon • C21 Fine Homes Judge Fite
18333 Preston Rd # 100, Dallas, TX, 75252, United States







