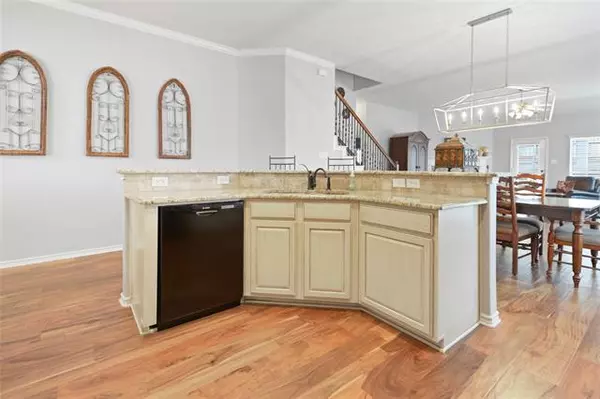$520,000
For more information regarding the value of a property, please contact us for a free consultation.
4 Beds
3 Baths
2,400 SqFt
SOLD DATE : 03/14/2022
Key Details
Property Type Single Family Home
Sub Type Single Family Residence
Listing Status Sold
Purchase Type For Sale
Square Footage 2,400 sqft
Price per Sqft $216
Subdivision Hidden Creek Ph 4
MLS Listing ID 14762790
Sold Date 03/14/22
Style Traditional
Bedrooms 4
Full Baths 3
HOA Fees $50/ann
HOA Y/N Mandatory
Total Fin. Sqft 2400
Year Built 2004
Annual Tax Amount $7,091
Lot Size 6,969 Sqft
Acres 0.16
Property Description
Multiple offers received. Offer deadline Sunday 2-27, 9 PM.The ideal open floor plan concept features an inviting interior and offers a formal dining room, generous living spaces and 3 first floor bedrooms. The large master bedroom features a fully remodeled master bathroom and custom closet. Enjoy hardwood flooring throughout the main living spaces that leads you out the backdoor to a relaxing covered patio. Nestled in the highly sought after neighborhood of Hidden Creek. You'll soon discover why this neighborhood is much beloved by its community featuring a community pool, playgrounds and sport facilities equipped with basketball goals and hockey nets. Literally everything you need access to is just seconds from home.
Location
State TX
County Collin
Community Community Pool, Playground
Direction Head West away from hwy 75 to Hardin blvd, turn onto Maverick trail, turn right on Cockrill dr, then left onto Chessington lane.
Rooms
Dining Room 2
Interior
Interior Features Cable TV Available, High Speed Internet Available
Heating Central, Natural Gas
Cooling Ceiling Fan(s), Central Air, Electric
Flooring Carpet, Ceramic Tile, Wood
Fireplaces Number 1
Fireplaces Type Gas Starter, Metal, Wood Burning
Appliance Built-in Gas Range, Dishwasher, Disposal, Gas Range, Microwave, Gas Water Heater
Heat Source Central, Natural Gas
Laundry Electric Dryer Hookup, Washer Hookup
Exterior
Exterior Feature Covered Patio/Porch, Rain Gutters
Garage Spaces 2.0
Fence Wood
Community Features Community Pool, Playground
Utilities Available City Sewer, City Water, Individual Gas Meter, Individual Water Meter, Sidewalk
Roof Type Composition
Garage Yes
Building
Lot Description Interior Lot, Landscaped, Sprinkler System, Subdivision
Story Two
Foundation Slab
Structure Type Brick,Fiber Cement
Schools
Elementary Schools Walker
Middle Schools Faubion
High Schools Mckinney
School District Mckinney Isd
Others
Ownership See tax
Acceptable Financing Cash, Conventional, Not Assumable, VA Loan
Listing Terms Cash, Conventional, Not Assumable, VA Loan
Financing Conventional
Special Listing Condition Survey Available
Read Less Info
Want to know what your home might be worth? Contact us for a FREE valuation!

Our team is ready to help you sell your home for the highest possible price ASAP

©2025 North Texas Real Estate Information Systems.
Bought with Lee Osteguin • Ebby Halliday, Allen-Fairview
18333 Preston Rd # 100, Dallas, TX, 75252, United States







