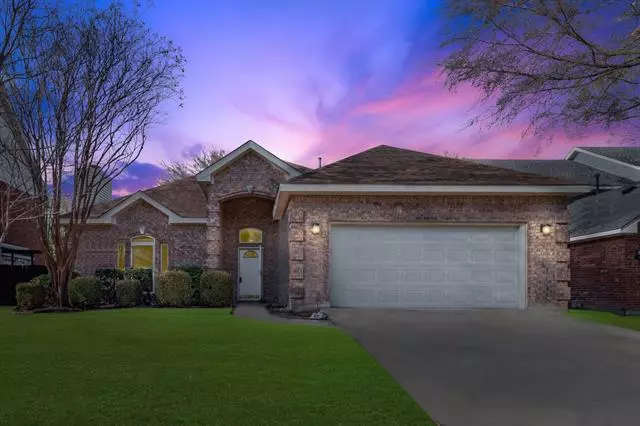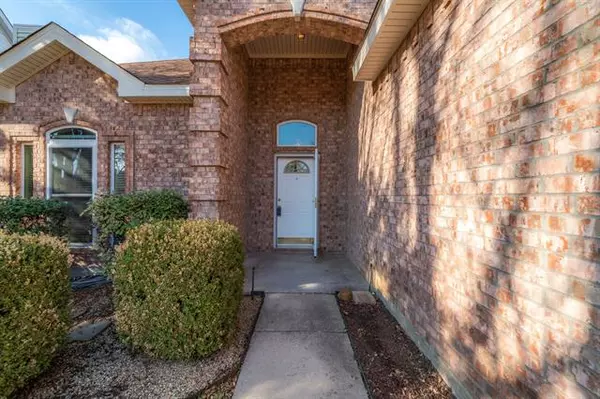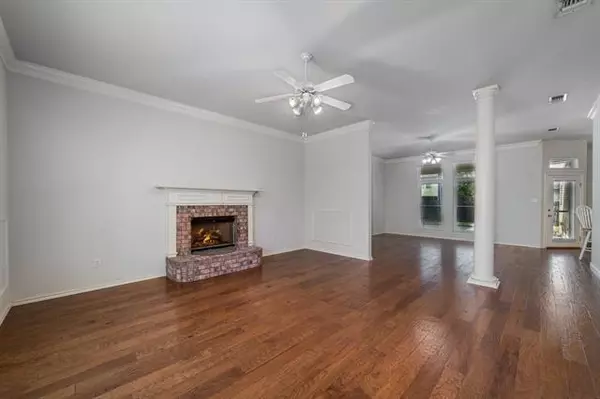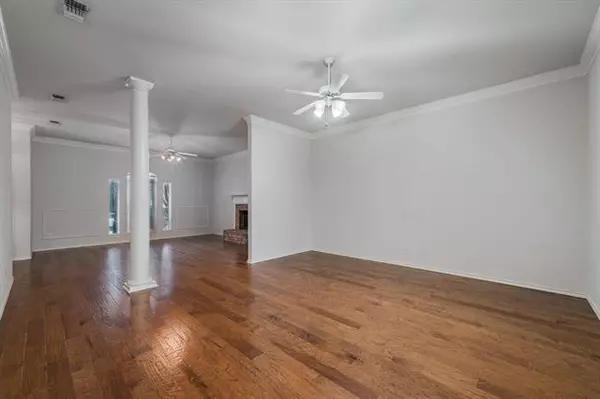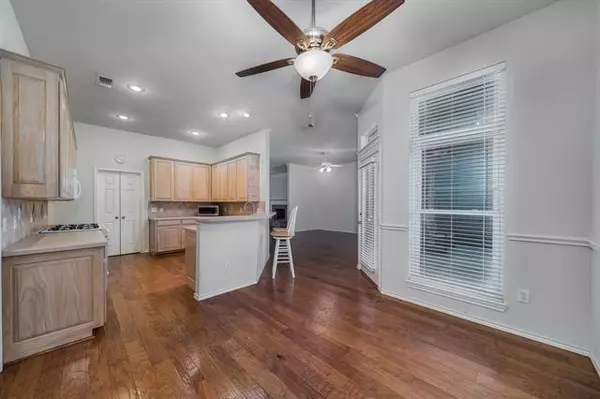$345,900
For more information regarding the value of a property, please contact us for a free consultation.
3 Beds
2 Baths
2,158 SqFt
SOLD DATE : 04/12/2022
Key Details
Property Type Single Family Home
Sub Type Single Family Residence
Listing Status Sold
Purchase Type For Sale
Square Footage 2,158 sqft
Price per Sqft $160
Subdivision Woodbine Add
MLS Listing ID 20007211
Sold Date 04/12/22
Style Traditional
Bedrooms 3
Full Baths 2
HOA Y/N None
Year Built 2000
Annual Tax Amount $7,052
Lot Size 7,230 Sqft
Acres 0.166
Property Description
*** Multiple Offers ***. Best & Final by Noon Monday March 14. Cute 3 bedroom 2 bath with engineered wood flooring in commons area. Located in a cul-de-sac the neighborhood is noted for its quietness and low traffic. NO HOA. Common areas are located on the left side of the home with all three bedrooms connected by a hallway on the right side. Large family living space. Full sized fireplace currently has gas logs installed. Breakfast nook and formal dining room are next to the kitchen area. Dining areas, all bedrooms and family room have ceiling fans. Secondary bedrooms are large and right sized for those teenagers. Dual sink in the secondary bath. Over-sized pantry. Gas range. Tankless water heater. Siding, garage door and Roof replaced in 2020. Also in 2020 single sink sink and disposal were installed. This home is a must see and it will go fast. Large trees in front and back. Full sprinklers in front and back. Seller will not make repairs.
Location
State TX
County Tarrant
Direction Recommend WAZE or Google Maps. Otherwise, from US 287 exit Sublett Road. Travel east on Sublett Road to Calender Road. Travel south on Calendar Road to Redstone Drive. Travel east on Redstone Drive to Scotsbluff Court.
Rooms
Dining Room 2
Interior
Interior Features Cable TV Available, High Speed Internet Available, Pantry
Heating Central, Fireplace(s), Natural Gas
Cooling Ceiling Fan(s), Central Air, Electric
Flooring Carpet, Vinyl, Wood
Fireplaces Number 1
Fireplaces Type Gas Logs
Appliance Dishwasher, Disposal, Gas Range, Tankless Water Heater
Heat Source Central, Fireplace(s), Natural Gas
Laundry Utility Room, Full Size W/D Area
Exterior
Exterior Feature Covered Patio/Porch
Garage Spaces 2.0
Fence Wood
Utilities Available City Sewer, City Water
Roof Type Composition
Garage Yes
Building
Lot Description Cul-De-Sac, Interior Lot, Sprinkler System
Story One
Foundation Slab
Structure Type Brick,Siding
Schools
School District Arlington Isd
Others
Restrictions Deed
Ownership See Agent
Acceptable Financing Cash, FHA, Texas Vet, VA Loan
Listing Terms Cash, FHA, Texas Vet, VA Loan
Financing Conventional
Read Less Info
Want to know what your home might be worth? Contact us for a FREE valuation!

Our team is ready to help you sell your home for the highest possible price ASAP

©2024 North Texas Real Estate Information Systems.
Bought with Tri Nguyen • Mercedes Realtors
18333 Preston Rd # 100, Dallas, TX, 75252, United States


