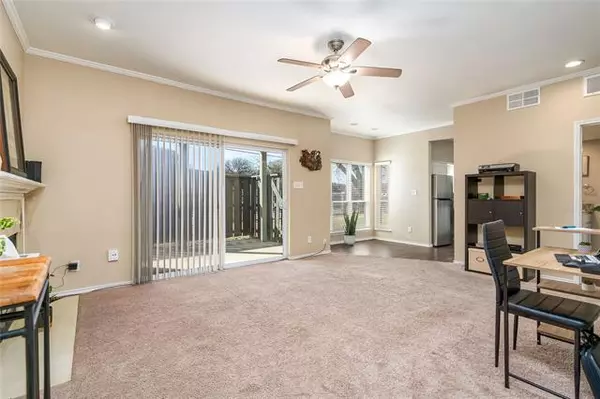$159,900
For more information regarding the value of a property, please contact us for a free consultation.
2 Beds
1 Bath
888 SqFt
SOLD DATE : 04/14/2022
Key Details
Property Type Condo
Sub Type Condominium
Listing Status Sold
Purchase Type For Sale
Square Footage 888 sqft
Price per Sqft $180
Subdivision Columbine The A Condo
MLS Listing ID 20005223
Sold Date 04/14/22
Bedrooms 2
Full Baths 1
HOA Fees $323/mo
HOA Y/N Mandatory
Year Built 1983
Annual Tax Amount $3,355
Lot Size 2,047 Sqft
Acres 0.047
Property Description
MULTIPLE OFFERS RECEIVED. SUBMIT HIGHEST AND BEST BY MONDAY, MARCH 14TH BY 12:00 PM....FIRST FLOOR 2-bedroom 1 bath condo tucked in the back of Columbine's gated community. This Condo has a FRESH CLEAN LOOK of Granite countertops, white farmhouse style cabinets with wet bar, luxury vinyl flooring in kitchen and Bath, Dual sinks, sandstone tile walk-in Shower, Marble surround, wood burning fireplace for those cool nights Then exiting to the covered patio for warm days. All windows upgraded in 2019 with tilt out windows With lifetime warranty, Hot Water tank replaced 2020, A-C & heat pump replaced in 2016 With 10yr warranty. Conveniently located across from the Nature Center of River Legacy Park with picnic areas, Pavilions, playground, and bike trails. Viridian Beach is open to public for sailing, kayaking and canoeing. Minutes from Arlington's Entertainment District, Six Flags, AT&T Stadium and UTA. EASY ACCESS to I-30, 360, 121 and 820.
Location
State TX
County Tarrant
Community Club House, Community Pool, Community Sprinkler, Curbs, Gated, Pool, Sidewalks
Direction Go NW on NW Green Oaks BLVD from Interstate 30. Take a right on Cooper Creek slight right after entering the gate follow around to left at the end of the street on right.
Rooms
Dining Room 1
Interior
Interior Features Cable TV Available, Decorative Lighting, Double Vanity, Eat-in Kitchen, Granite Counters, High Speed Internet Available, Pantry, Walk-In Closet(s), Wet Bar
Heating Central, Electric, Fireplace(s), Heat Pump
Cooling Ceiling Fan(s), Central Air, Electric
Flooring Carpet, Luxury Vinyl Plank
Fireplaces Number 1
Fireplaces Type Living Room, Wood Burning
Appliance Dishwasher, Disposal, Electric Cooktop, Electric Oven, Ice Maker, Refrigerator
Heat Source Central, Electric, Fireplace(s), Heat Pump
Laundry Electric Dryer Hookup, In Hall, Full Size W/D Area, Washer Hookup
Exterior
Carport Spaces 1
Pool Fenced, Heated, In Ground, Outdoor Pool, Pool/Spa Combo
Community Features Club House, Community Pool, Community Sprinkler, Curbs, Gated, Pool, Sidewalks
Utilities Available Cable Available, City Sewer, City Water, Community Mailbox, Curbs
Roof Type Composition
Garage No
Private Pool 1
Building
Story One
Foundation Slab
Structure Type Brick,Siding
Schools
School District Arlington Isd
Others
Restrictions Deed
Ownership See Tax
Acceptable Financing Cash, Conventional
Listing Terms Cash, Conventional
Financing Conventional
Special Listing Condition Aerial Photo, Owner/ Agent
Read Less Info
Want to know what your home might be worth? Contact us for a FREE valuation!

Our team is ready to help you sell your home for the highest possible price ASAP

©2024 North Texas Real Estate Information Systems.
Bought with Holly Koester • Keller Williams Lonestar DFW
18333 Preston Rd # 100, Dallas, TX, 75252, United States







