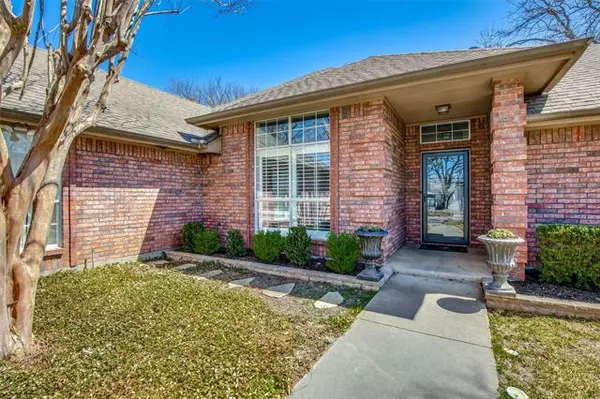$369,900
For more information regarding the value of a property, please contact us for a free consultation.
3 Beds
3 Baths
2,025 SqFt
SOLD DATE : 05/11/2022
Key Details
Property Type Single Family Home
Sub Type Single Family Residence
Listing Status Sold
Purchase Type For Sale
Square Footage 2,025 sqft
Price per Sqft $182
Subdivision Decordova Bend Estate
MLS Listing ID 20012174
Sold Date 05/11/22
Style Traditional
Bedrooms 3
Full Baths 2
Half Baths 1
HOA Fees $169/mo
HOA Y/N Mandatory
Year Built 1992
Annual Tax Amount $4,197
Lot Size 0.310 Acres
Acres 0.31
Lot Dimensions 89x191x151x100
Property Description
BACK ON THE MARKET and ready for you to come and see this charming DeCordova Bend Estates home on a spacious lot with mature shade trees. This 3 bed 2.5 bath home is open and inviting and in great condition. Tons of built-in's, beautiful wood and tile floors, 10' ceilings, a wood burning fireplace and lots of crown molding. The kitchen is a cook's delight with more than ample work space, beautiful granite counters, crisp, beautiful white cabinets and stainless appliances. Enjoy the view of the large tree covered back yard from the screened back porch, covered patio and large open concrete patio area, all ideal for big outdoor gatherings. Two car garage plus side entry space for Golf cart and a circle drive add to the appeal and value of this home. Don't forget about all the amenities DeCordova Bend Country Club has to offers with 2 golf courses, tennis courts, community pool, full service clubhouse, driving range, RV Parking, lake access, boat ramp, marina and full time security.
Location
State TX
County Hood
Community Boat Ramp, Club House, Community Dock, Community Pool, Gated, Golf, Guarded Entrance, Marina, Park, Perimeter Fencing, Playground, Pool, Rv Parking, Tennis Court(S)
Direction From the Back Gate, go right on Cimmaron and right on Bandera.
Rooms
Dining Room 1
Interior
Interior Features Cable TV Available, Granite Counters, High Speed Internet Available
Heating Central, Electric
Cooling Ceiling Fan(s), Central Air, Electric
Flooring Carpet, Ceramic Tile, Wood
Fireplaces Number 1
Fireplaces Type Wood Burning
Equipment Irrigation Equipment
Appliance Dishwasher, Disposal, Electric Cooktop, Electric Oven, Microwave, Vented Exhaust Fan
Heat Source Central, Electric
Laundry Electric Dryer Hookup, Utility Room, Washer Hookup
Exterior
Exterior Feature Covered Patio/Porch, Rain Gutters
Garage Spaces 2.0
Fence Wood
Community Features Boat Ramp, Club House, Community Dock, Community Pool, Gated, Golf, Guarded Entrance, Marina, Park, Perimeter Fencing, Playground, Pool, RV Parking, Tennis Court(s)
Utilities Available MUD Sewer, MUD Water, Underground Utilities
Roof Type Composition
Garage Yes
Building
Lot Description Few Trees, Landscaped, Sprinkler System, Subdivision
Story One
Foundation Slab
Structure Type Brick
Schools
School District Granbury Isd
Others
Restrictions Deed
Ownership Annette Joseph
Acceptable Financing Cash, Conventional, FHA, VA Loan
Listing Terms Cash, Conventional, FHA, VA Loan
Financing Conventional
Special Listing Condition Deed Restrictions
Read Less Info
Want to know what your home might be worth? Contact us for a FREE valuation!

Our team is ready to help you sell your home for the highest possible price ASAP

©2025 North Texas Real Estate Information Systems.
Bought with Leslie Wheeler • Mike Mazyck Realty
18333 Preston Rd # 100, Dallas, TX, 75252, United States







