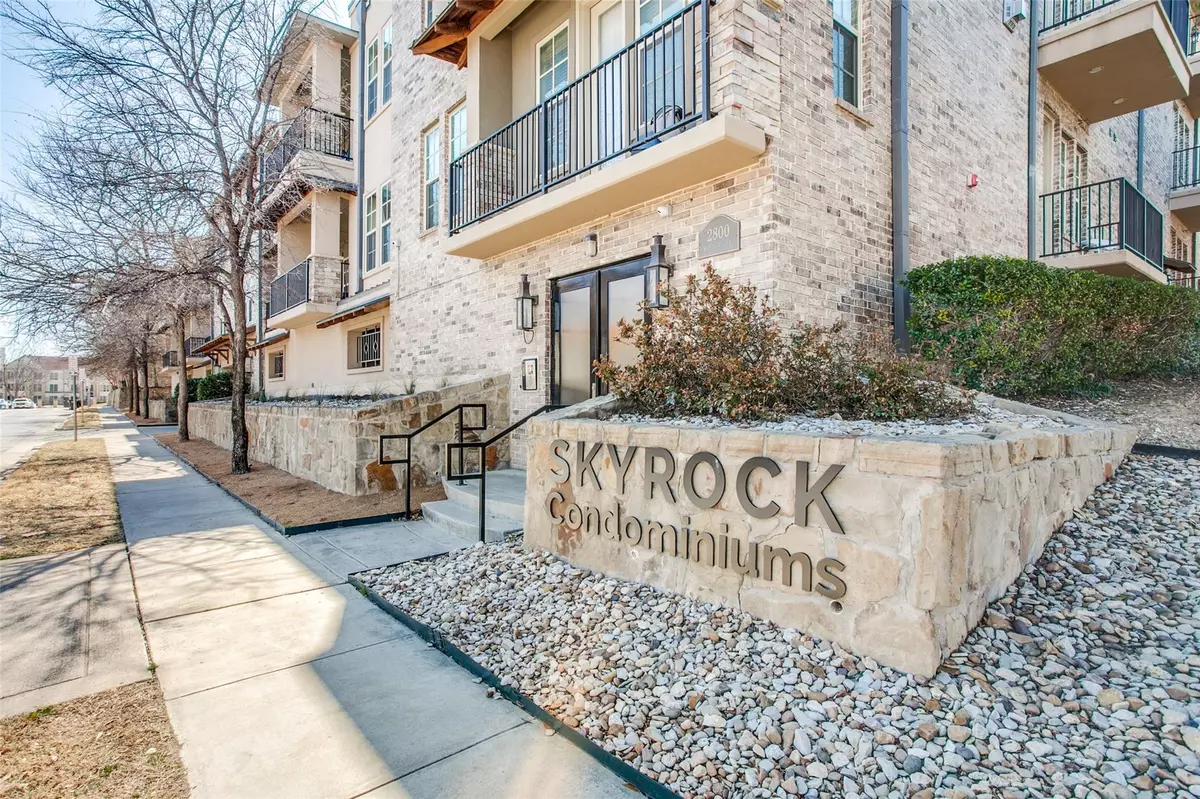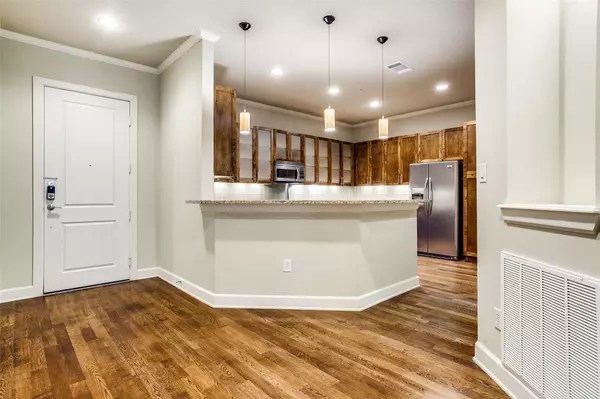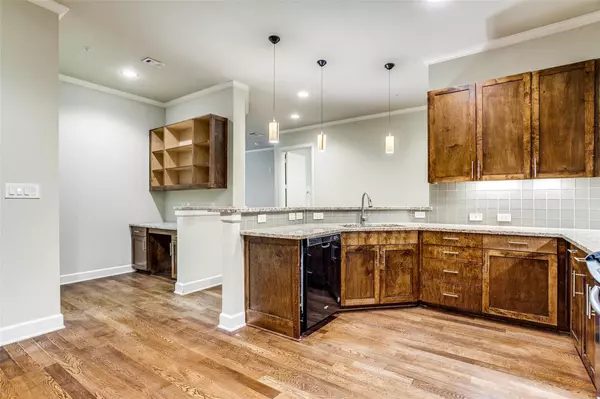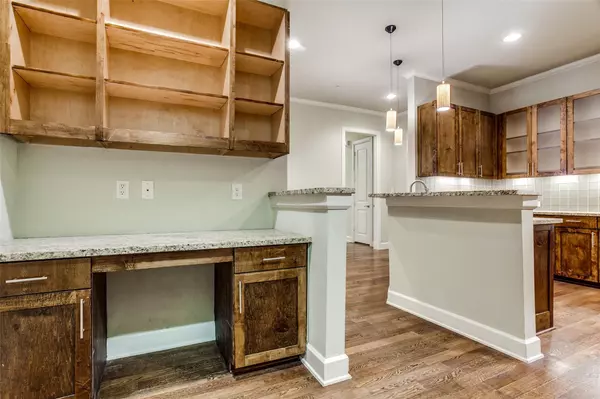$370,000
For more information regarding the value of a property, please contact us for a free consultation.
3 Beds
3 Baths
1,793 SqFt
SOLD DATE : 08/04/2022
Key Details
Property Type Condo
Sub Type Condominium
Listing Status Sold
Purchase Type For Sale
Square Footage 1,793 sqft
Price per Sqft $206
Subdivision Sandage Condo
MLS Listing ID 20002079
Sold Date 08/04/22
Style Traditional
Bedrooms 3
Full Baths 2
Half Baths 1
HOA Fees $636/mo
HOA Y/N Mandatory
Year Built 2008
Annual Tax Amount $9,577
Lot Size 0.554 Acres
Acres 0.554
Property Description
This beauty is in the heart of TCU! Spacious 3 bedrooms, 2.5 baths (2 that are ensuite) with huge kitchen, featuring granite countertops, gas range, and stainless steel appliances. Open concept Living-Dining area with fireplace, lots of windows, hardwood floors and large patio. Extra storage space next to the condo and 2 parking spaces in the community garage. Enjoy the rooftop view on the top floor of the community terrace with grill, TV, fireplace and sitting areas. Community fitness center is also available to help keep you healthy and fit! Elevator access. This can also be a great income producing property for students. So close to everything, great location. There are 22 units in the building secured by door code access and gated attached garage. Ready for new owner.
Location
State TX
County Tarrant
Community Common Elevator, Fitness Center, Sidewalks, Other
Direction From I-30, Exit University. Take left and head south on University. Take left on Cantey. Head east on Cantey. Take right on Sandage. Condo on right.
Rooms
Dining Room 1
Interior
Interior Features Decorative Lighting, Elevator, Granite Counters, High Speed Internet Available, Open Floorplan, Walk-In Closet(s)
Heating Central, Fireplace(s), Natural Gas
Cooling Ceiling Fan(s), Central Air, Electric
Flooring Carpet, Ceramic Tile, Wood
Fireplaces Number 1
Fireplaces Type Gas Logs, Gas Starter, Glass Doors
Appliance Dishwasher, Disposal, Gas Range, Microwave
Heat Source Central, Fireplace(s), Natural Gas
Laundry Utility Room, Full Size W/D Area
Exterior
Exterior Feature Outdoor Living Center
Garage Spaces 2.0
Fence Wood
Community Features Common Elevator, Fitness Center, Sidewalks, Other
Utilities Available City Sewer, City Water
Roof Type Composition
Garage Yes
Building
Story One
Foundation Brick/Mortar, Slab
Structure Type Brick
Schools
School District Fort Worth Isd
Others
Restrictions No Known Restriction(s)
Ownership Per Tax Record
Acceptable Financing Cash, Conventional, FHA, VA Loan
Listing Terms Cash, Conventional, FHA, VA Loan
Financing Cash
Read Less Info
Want to know what your home might be worth? Contact us for a FREE valuation!

Our team is ready to help you sell your home for the highest possible price ASAP

©2025 North Texas Real Estate Information Systems.
Bought with Quantence Walker • Our Covenant Realty, LLC
18333 Preston Rd # 100, Dallas, TX, 75252, United States







