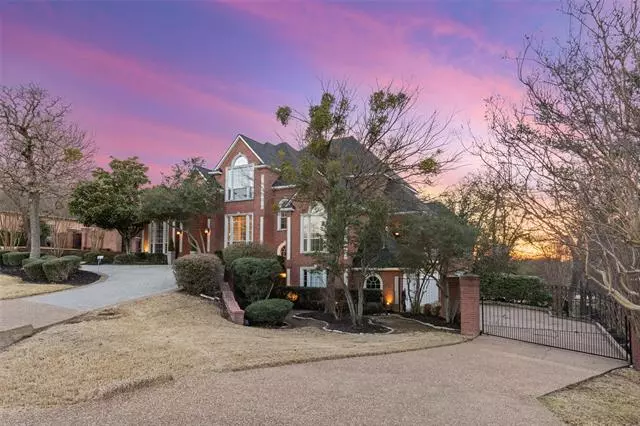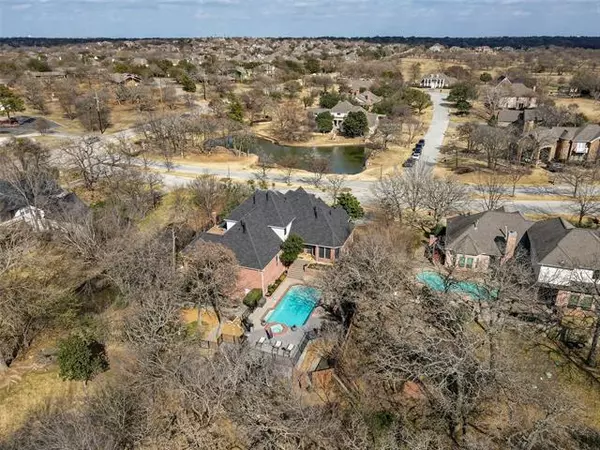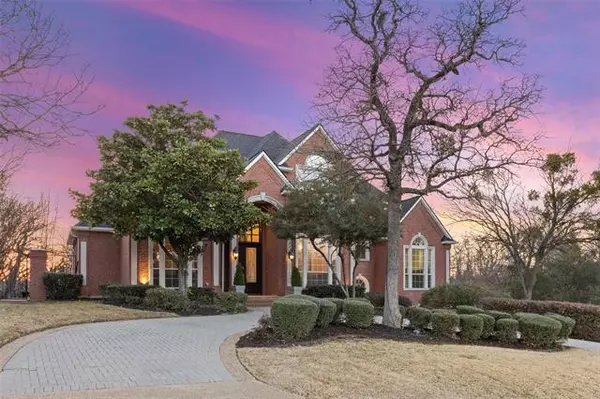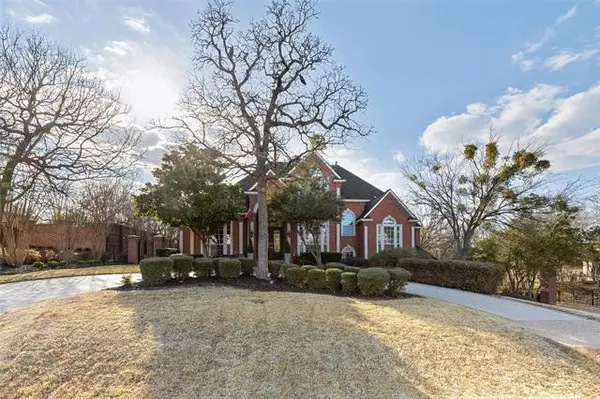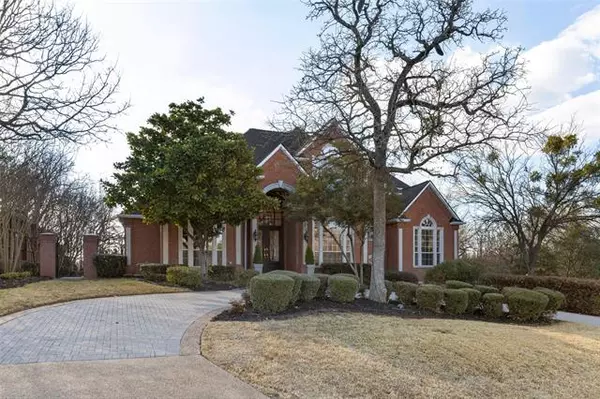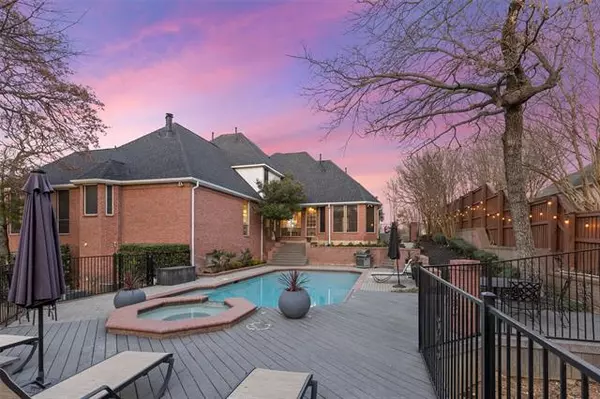$1,250,000
For more information regarding the value of a property, please contact us for a free consultation.
6 Beds
5 Baths
5,419 SqFt
SOLD DATE : 04/22/2022
Key Details
Property Type Single Family Home
Sub Type Single Family Residence
Listing Status Sold
Purchase Type For Sale
Square Footage 5,419 sqft
Price per Sqft $230
Subdivision The Peninsula At Twin Coves
MLS Listing ID 20011518
Sold Date 04/22/22
Style Traditional
Bedrooms 6
Full Baths 4
Half Baths 1
HOA Fees $40/ann
HOA Y/N Mandatory
Year Built 1994
Annual Tax Amount $15,406
Lot Size 1.097 Acres
Acres 1.097
Property Description
Your spacious OASIS awaits, exclusive & private, 1 acre estate exudes quality & craftsmanship throughout its thoughtful floor plan. The ground floor offers an escape from the rest of the home featuring a game-media room and 2nd owners suite & another bedroom (could also be a great generational suite). The primary level features a study, and both a formal and family living area, chef's kitchen, owner's suite & 2nd bedroom with views of the 1 acre treed lot. The third floor has a spacious game room, great for entertaining indoors, plus 2 bedrooms. Designed for the most discerning owner, the private patios overlook a sparkling pool and treed lot with gazebo and basketball court. No detail was missed in creating an environment to cater to any number of friends & family. From the expansive views of the treed lot and pond with water feature backing to Corps land, the natural setting melts the stresses of life as you enter the drive up to your gloriously charming home perched in the trees.
Location
State TX
County Denton
Community Fishing, Sidewalks
Direction Head North on Long Prairie Rd toward Flower Mound Road. Turn Left on on Flower Mound Rd, then Left on McKamy Creek, then Right on Simmons, Left on Wichita Trail Turn Left on Peninsula Dr - the home will be on the right.
Rooms
Dining Room 2
Interior
Interior Features Cable TV Available, Decorative Lighting, High Speed Internet Available
Heating Natural Gas
Cooling Ceiling Fan(s), Central Air
Flooring Carpet, Ceramic Tile, Wood
Fireplaces Number 2
Fireplaces Type Brick, Gas Starter, Wood Burning
Appliance Built-in Refrigerator, Dishwasher, Disposal, Gas Cooktop, Gas Water Heater, Ice Maker, Microwave, Plumbed For Gas in Kitchen, Plumbed for Ice Maker, Trash Compactor
Heat Source Natural Gas
Laundry Electric Dryer Hookup, Utility Room, Full Size W/D Area, Washer Hookup
Exterior
Exterior Feature Balcony, Covered Patio/Porch, Sport Court
Garage Spaces 3.0
Pool Fenced, Gunite, Heated, In Ground, Outdoor Pool, Pool/Spa Combo
Community Features Fishing, Sidewalks
Utilities Available Aerobic Septic, All Weather Road, Concrete, Electricity Available, Individual Gas Meter, Individual Water Meter, Natural Gas Available, Phone Available
Roof Type Composition
Garage Yes
Private Pool 1
Building
Lot Description Acreage, Adjacent to Greenbelt, Interior Lot, Landscaped, Lrg. Backyard Grass, Many Trees, Water/Lake View
Story Three Or More
Foundation Slab
Structure Type Brick
Schools
School District Lewisville Isd
Others
Ownership Jeffrey Mullis, Crystal Mullis
Acceptable Financing Cash, Conventional
Listing Terms Cash, Conventional
Financing Conventional
Read Less Info
Want to know what your home might be worth? Contact us for a FREE valuation!

Our team is ready to help you sell your home for the highest possible price ASAP

©2025 North Texas Real Estate Information Systems.
Bought with Prayash Bastola • Vastu Realty Inc.
18333 Preston Rd # 100, Dallas, TX, 75252, United States


