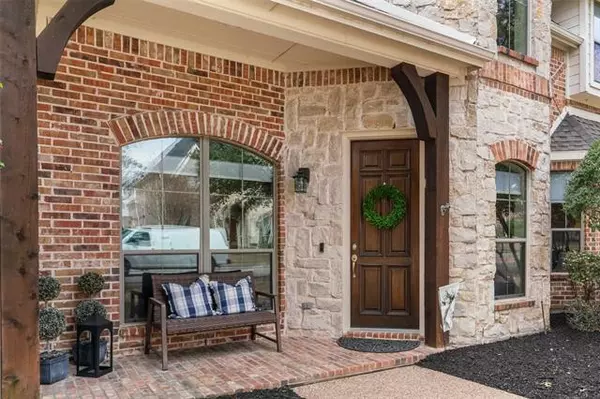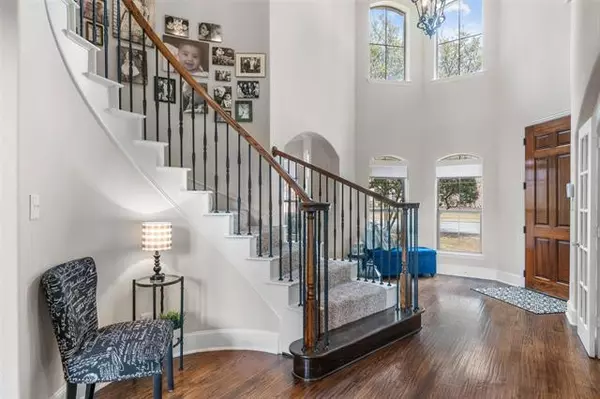$925,000
For more information regarding the value of a property, please contact us for a free consultation.
5 Beds
4 Baths
4,641 SqFt
SOLD DATE : 04/12/2022
Key Details
Property Type Single Family Home
Sub Type Single Family Residence
Listing Status Sold
Purchase Type For Sale
Square Footage 4,641 sqft
Price per Sqft $199
Subdivision Lakeside At Lone Star Ranch
MLS Listing ID 20011723
Sold Date 04/12/22
Bedrooms 5
Full Baths 4
HOA Fees $51
HOA Y/N Mandatory
Year Built 2004
Annual Tax Amount $10,462
Lot Size 8,973 Sqft
Acres 0.206
Property Description
MULTIPLE OFFERS HAVE BEEN RECEIVED. SELLERS WILL REVIEW ALL OFFERS March 27th AT 7P. Stunning home situated in the Lone Star Ranch master planned community. This home shows like a true model home. Hardwood flooring extends throughout the downstairs living space creating a truly open and inviting flow. Tons of natural light throughout the home also coupled with a perfect view of the sparkling pool out back, you will never want to leave this serenity. Master & second guest bedroom downstairs with 3 additional bedrooms up. Oversized game room with a wet bar & separate media room completely setup in true theater style! Don't miss the bonus room off the upstairs hall way.....would be a great craft, exercise, study room. A true 3 car garage allows for all the storage space. Lone Star Ranch amenities include: pool, biking-hiking trails, lakes, fitness center, volleyball & basketball courts. Just minutes to 121, Dallas North Toll, The Star, Toyota Headquarters, Legacy West & so much more!
Location
State TX
County Denton
Community Club House, Community Pool, Jogging Path/Bike Path
Direction From DNT, head west on Lebanon. Left on Teel. Right on Barkley. Right on Lindenwood. Left on Sandstone. Home will be on your left.
Rooms
Dining Room 2
Interior
Interior Features Cable TV Available, Decorative Lighting, Eat-in Kitchen, Flat Screen Wiring, Granite Counters, High Speed Internet Available, Kitchen Island, Open Floorplan, Pantry, Smart Home System, Vaulted Ceiling(s), Walk-In Closet(s), Wet Bar
Heating Central, Natural Gas
Cooling Central Air, Electric
Flooring Carpet, Tile, Wood
Fireplaces Number 1
Fireplaces Type Gas Starter, Living Room
Equipment Home Theater
Appliance Dishwasher, Disposal, Microwave, Double Oven
Heat Source Central, Natural Gas
Laundry Electric Dryer Hookup, Utility Room, Full Size W/D Area, Washer Hookup
Exterior
Exterior Feature Covered Patio/Porch, Rain Gutters
Garage Spaces 3.0
Fence Wood
Pool Gunite, Heated, In Ground, Outdoor Pool, Pool Sweep, Water Feature
Community Features Club House, Community Pool, Jogging Path/Bike Path
Utilities Available Alley, City Sewer, City Water, Curbs, Sidewalk, Underground Utilities
Roof Type Composition
Garage Yes
Private Pool 1
Building
Lot Description Interior Lot, Landscaped, Sprinkler System, Subdivision
Story Two
Foundation Slab
Structure Type Brick
Schools
School District Frisco Isd
Others
Acceptable Financing Cash, Conventional
Listing Terms Cash, Conventional
Financing Conventional
Read Less Info
Want to know what your home might be worth? Contact us for a FREE valuation!

Our team is ready to help you sell your home for the highest possible price ASAP

©2025 North Texas Real Estate Information Systems.
Bought with Ronnie Aroche • Keller Williams NO. Collin Cty
18333 Preston Rd # 100, Dallas, TX, 75252, United States







