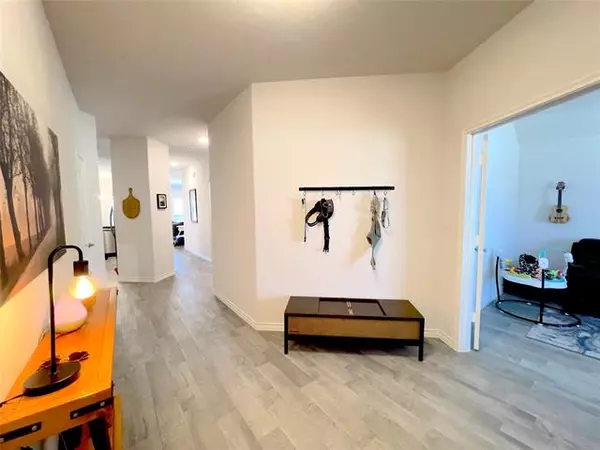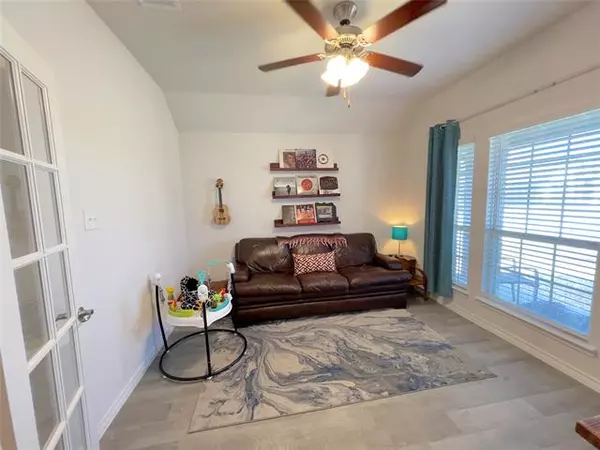$399,900
For more information regarding the value of a property, please contact us for a free consultation.
3 Beds
2 Baths
1,875 SqFt
SOLD DATE : 04/14/2022
Key Details
Property Type Single Family Home
Sub Type Single Family Residence
Listing Status Sold
Purchase Type For Sale
Square Footage 1,875 sqft
Price per Sqft $213
Subdivision Anna Crossing Ph 7
MLS Listing ID 20008406
Sold Date 04/14/22
Style Contemporary/Modern
Bedrooms 3
Full Baths 2
HOA Fees $50/ann
HOA Y/N Mandatory
Year Built 2019
Annual Tax Amount $5,832
Lot Size 6,011 Sqft
Acres 0.138
Property Description
Beautiful Anna Town Square 2019 DR Horton 3 bed 2 bath home with an Office off to the right as you enter the home. Beautiful tile flooring that looks like wood throughout except for bedrooms. Master suite is spacious and bath offers separate garden tub, separate shower, dual sinks and walk in closet and a linen closet. Large kitchen with gas range, built-in microwave, granite counter tops, island, walk in pantry and 42 inch cabinets that opens to breakfast area and living area with a fireplace. . Lots of extras- Check out the beautiful custom built wall shelf in the breakfast area! Seller had a whole house filter softener installed with reverse osmosis under kitchen sink(8K value). Sprinkler system, cameras installed with monitor and hard drive in the master closet that will convey. Seller will leave refrigerator, washer, dryer and mounted tv in family room. Security system is owned, but under service contract with ADT.
Location
State TX
County Collin
Community Club House, Community Pool, Curbs, Playground, Pool, Sidewalks
Direction Hwy 75 north to Exit 47B, Take Collin County Outer Loop, TX-5 N/S Powell St/S Powell Pkwy and E Finley Blvd to Abigail Ln in Anna
Rooms
Dining Room 1
Interior
Interior Features Cable TV Available, Decorative Lighting, Double Vanity, Eat-in Kitchen, Flat Screen Wiring, Granite Counters, High Speed Internet Available, Kitchen Island, Open Floorplan, Pantry, Smart Home System, Walk-In Closet(s)
Heating Central, Natural Gas
Cooling Ceiling Fan(s), Central Air, Electric
Flooring Carpet, Ceramic Tile
Fireplaces Number 1
Fireplaces Type Electric, Family Room, Gas, Gas Logs
Appliance Dishwasher, Disposal, Dryer, Gas Cooktop, Gas Range, Gas Water Heater, Microwave, Refrigerator, Water Filter, Other, Water Softener
Heat Source Central, Natural Gas
Laundry Electric Dryer Hookup, Utility Room, Full Size W/D Area, Washer Hookup
Exterior
Exterior Feature Covered Patio/Porch, Rain Gutters
Garage Spaces 2.0
Fence Back Yard, Wood
Community Features Club House, Community Pool, Curbs, Playground, Pool, Sidewalks
Utilities Available All Weather Road, Asphalt, City Sewer, City Water, Co-op Electric, Concrete, Curbs, Individual Gas Meter, Individual Water Meter, Underground Utilities
Roof Type Composition
Garage Yes
Building
Lot Description Sloped, Subdivision
Story One
Foundation Slab
Structure Type Brick
Schools
School District Anna Isd
Others
Restrictions No Known Restriction(s)
Ownership see tax
Acceptable Financing Cash, Conventional, FHA, VA Loan
Listing Terms Cash, Conventional, FHA, VA Loan
Financing FHA
Special Listing Condition Survey Available
Read Less Info
Want to know what your home might be worth? Contact us for a FREE valuation!

Our team is ready to help you sell your home for the highest possible price ASAP

©2025 North Texas Real Estate Information Systems.
Bought with Michael Caraway • eXp Realty LLC
18333 Preston Rd # 100, Dallas, TX, 75252, United States







