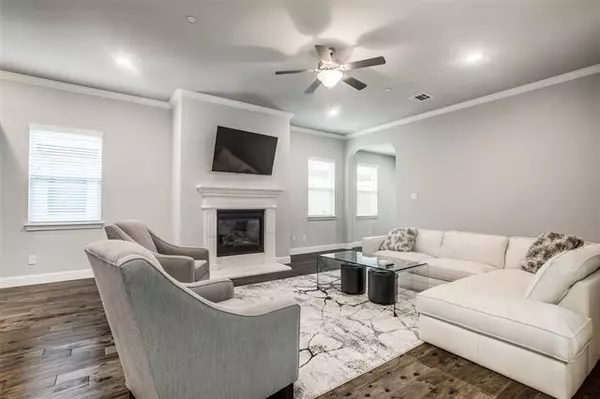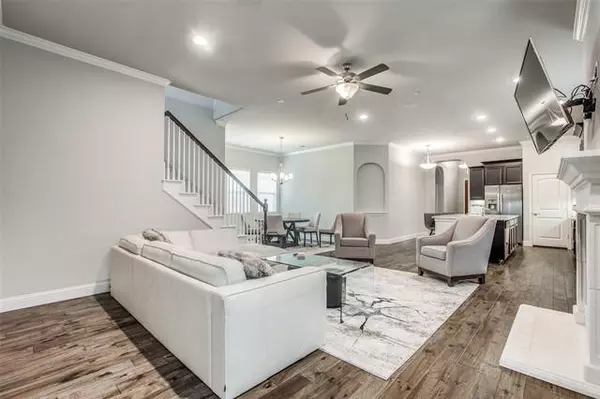$495,000
For more information regarding the value of a property, please contact us for a free consultation.
3 Beds
3 Baths
2,629 SqFt
SOLD DATE : 05/06/2022
Key Details
Property Type Single Family Home
Sub Type Single Family Residence
Listing Status Sold
Purchase Type For Sale
Square Footage 2,629 sqft
Price per Sqft $188
Subdivision Retreat At Craig Ranch The
MLS Listing ID 20018849
Sold Date 05/06/22
Style Traditional
Bedrooms 3
Full Baths 3
HOA Fees $440/mo
HOA Y/N Mandatory
Year Built 2016
Annual Tax Amount $7,789
Lot Size 26 Sqft
Acres 6.0E-4
Property Description
Luxurious lock and leave home in the Retreat at Craig Ranch. The home presents like a model with a state of the art kitchen, massive stone island, designer backsplash, gas cooktop and ss appliances. Open concept living with a cast concrete fireplace and beautiful floors on the main floor. The principal suite has tiered ceiling, ensuite bath and large walk-in closet with built-ins. Home is done in neutral colors. Guest suite is on the main floor. Ample laundry room with sink also has lots of storage under stairs. Upstairs there is a 3rd en suite bedroom and a large 2nd living area. The home has a covered patio and fenced yard adjacent to the 2 car garage. The HOA owns the land, as it is a condo with no shared walls. The HOA repairs the exterior of the home, paint and roof and landscaping plus the common areas of the clubhouse and pool. Insurance will be less on a condo. In addition to the HOA there is a once a year $500. dues to Craig Ranch. Best - final by Sun April 3, 5pm
Location
State TX
County Collin
Community Club House, Community Pool
Direction From Sam Rayburn Tollway, North on Custer Road, Right on Stacy Rd, Right on Standing Stone Dr, Right on Shallowford Ln, Left on Cornerstone Dr, Left on Grassland Dr. The property will be on the Left.
Rooms
Dining Room 1
Interior
Interior Features Cable TV Available, Decorative Lighting, Flat Screen Wiring, High Speed Internet Available, Sound System Wiring
Heating Central, Natural Gas
Cooling Ceiling Fan(s), Central Air, Electric
Flooring Carpet, Ceramic Tile, Wood
Fireplaces Number 1
Fireplaces Type Decorative, Gas Logs, Gas Starter, Stone
Appliance Dishwasher, Disposal, Electric Oven, Gas Cooktop, Microwave, Double Oven, Plumbed For Gas in Kitchen, Plumbed for Ice Maker, Tankless Water Heater
Heat Source Central, Natural Gas
Laundry Utility Room, Full Size W/D Area, Washer Hookup
Exterior
Exterior Feature Covered Patio/Porch, Lighting
Garage Spaces 2.0
Fence Wrought Iron
Community Features Club House, Community Pool
Utilities Available All Weather Road, Alley, City Sewer, City Water, Concrete, Curbs, Individual Gas Meter, Individual Water Meter, Sidewalk, Underground Utilities
Roof Type Composition
Garage Yes
Building
Lot Description Interior Lot, Landscaped, Sprinkler System, Subdivision
Story Two
Foundation Slab
Structure Type Brick,Fiber Cement,Rock/Stone
Schools
School District Frisco Isd
Others
Ownership See Agent
Acceptable Financing Cash, Conventional, FHA, VA Loan
Listing Terms Cash, Conventional, FHA, VA Loan
Financing Conventional
Read Less Info
Want to know what your home might be worth? Contact us for a FREE valuation!

Our team is ready to help you sell your home for the highest possible price ASAP

©2025 North Texas Real Estate Information Systems.
Bought with Jaya Patel • Beam Real Estate, LLC
18333 Preston Rd # 100, Dallas, TX, 75252, United States







