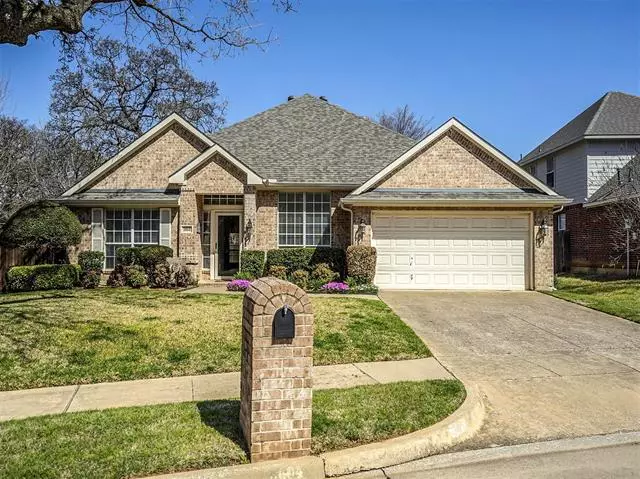$525,000
For more information regarding the value of a property, please contact us for a free consultation.
3 Beds
2 Baths
2,415 SqFt
SOLD DATE : 04/27/2022
Key Details
Property Type Single Family Home
Sub Type Single Family Residence
Listing Status Sold
Purchase Type For Sale
Square Footage 2,415 sqft
Price per Sqft $217
Subdivision Wellington Of Flower Mound Ph
MLS Listing ID 20018572
Sold Date 04/27/22
Style Traditional
Bedrooms 3
Full Baths 2
HOA Fees $34
HOA Y/N Mandatory
Year Built 2000
Annual Tax Amount $7,590
Lot Size 8,624 Sqft
Acres 0.198
Property Description
LOCATION! Well maintained 1 Story home in the middle of Wellington of Flower Mound. Close to elementary and high schools. Open concept to family room and kitchen. Combination Living Room and Dining Room. Spacious breakfast area facing large backyard. Kitchen has decorative open cabinets, recycle bin, SS appliances, desk space, and breakfast bar on island. Family room has a convenient floor electrical outlet and built in shelving beside fireplace. Split bedrooms. Previous owners combined two bedrooms to create an extra large middle bedroom. Master bathroom has split vanities, granite counters, garden tub, two closets, and frameless shower with a grab bar. Garage has a work space with cabinetry. Backyard is ready for the spring planting of your favorite plants.
Location
State TX
County Denton
Community Club House, Community Pool, Curbs, Fitness Center, Greenbelt, Park, Perimeter Fencing, Playground, Sidewalks, Tennis Court(S)
Direction FROM DFW Airport. N on SH121. N FM2499. LEFT on Flower Mound Road. RIGHT on Bruton Orand. RIGHT on Sterling Pkwy - STOP SIGN and Bruton Orand. RIGHT on Rolling Oaks Drive. House in on the left.
Rooms
Dining Room 2
Interior
Interior Features Built-in Features, Cable TV Available, Chandelier, Decorative Lighting, Granite Counters, High Speed Internet Available, Kitchen Island, Pantry, Walk-In Closet(s)
Heating Central, Fireplace(s), Natural Gas
Cooling Ceiling Fan(s), Central Air, Electric
Flooring Carpet, Ceramic Tile
Fireplaces Number 1
Fireplaces Type Brick, Decorative, Family Room, Gas, Gas Logs, Gas Starter
Appliance Dishwasher, Disposal, Electric Cooktop, Electric Oven, Gas Water Heater, Microwave, Plumbed for Ice Maker, Vented Exhaust Fan
Heat Source Central, Fireplace(s), Natural Gas
Laundry Electric Dryer Hookup, Gas Dryer Hookup, Utility Room, Full Size W/D Area, Washer Hookup
Exterior
Exterior Feature Rain Gutters
Garage Spaces 2.0
Fence Wood
Community Features Club House, Community Pool, Curbs, Fitness Center, Greenbelt, Park, Perimeter Fencing, Playground, Sidewalks, Tennis Court(s)
Utilities Available Cable Available, City Sewer, City Water, Co-op Electric, Concrete, Curbs, Individual Gas Meter, Individual Water Meter, Natural Gas Available, Sidewalk, Underground Utilities
Roof Type Composition
Garage Yes
Building
Lot Description Few Trees, Interior Lot, Landscaped, Sprinkler System, Subdivision
Story One
Foundation Slab
Structure Type Brick,Wood
Schools
School District Lewisville Isd
Others
Restrictions Architectural,Deed
Ownership Tax records
Acceptable Financing Cash, Conventional, VA Loan
Listing Terms Cash, Conventional, VA Loan
Financing Conventional
Special Listing Condition Aerial Photo, Deed Restrictions, Utility Easement
Read Less Info
Want to know what your home might be worth? Contact us for a FREE valuation!

Our team is ready to help you sell your home for the highest possible price ASAP

©2025 North Texas Real Estate Information Systems.
Bought with Emily Ma • RE/MAX DFW Associates
18333 Preston Rd # 100, Dallas, TX, 75252, United States







