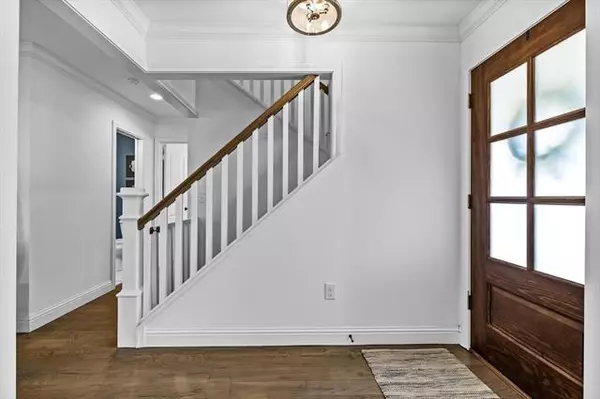$819,000
For more information regarding the value of a property, please contact us for a free consultation.
4 Beds
4 Baths
3,242 SqFt
SOLD DATE : 05/05/2022
Key Details
Property Type Single Family Home
Sub Type Single Family Residence
Listing Status Sold
Purchase Type For Sale
Square Footage 3,242 sqft
Price per Sqft $252
Subdivision Canyon Creek 02
MLS Listing ID 20021932
Sold Date 05/05/22
Style Traditional
Bedrooms 4
Full Baths 3
Half Baths 1
HOA Y/N None
Year Built 1967
Annual Tax Amount $15,656
Lot Size 8,058 Sqft
Acres 0.185
Property Description
MULTIPLE OFFERS RECEIVED. HIGHEST AND BEST 5PM MON 040422. Beautiful Canyon Creek remodel! Light and bright floorplan with approx 1,000 sq ft added in 2017. First floor features lovely White Oak wood floors. Open dining, kitchen and living for easy entertaining and being together. Kitchen boasts large island, gas cooking, storage and designer touches. Primary suite located on the first with chic bath featuring dual sinks, separate shower and large soaking tub with great natural light - a retreat indeed. Second floor showcases 3 large bedrooms all with walk-in closets. Large Jack and Jill bathroom and separate bathroom in the hall. 1 bedroom can easily make a work-from home office or dual guest area with working area. Huge Game Room finishes off the second floor - can be used as a play room or even turn into a fantastic media room space. Large 2 car garage with storage and alley access.
Location
State TX
County Dallas
Community Community Pool, Park, Playground
Direction From Campbell, head north on Custer, turn LFT on Copper Ridge Dr, turn RT on Flat Creek DR.
Rooms
Dining Room 1
Interior
Interior Features Built-in Features, Built-in Wine Cooler, Decorative Lighting, Double Vanity, High Speed Internet Available, Kitchen Island, Walk-In Closet(s)
Heating Central, Fireplace(s), Natural Gas, Zoned
Cooling Ceiling Fan(s), Central Air, Electric, Zoned
Flooring Carpet, Ceramic Tile, Wood
Fireplaces Number 1
Fireplaces Type Brick
Appliance Dishwasher, Disposal, Gas Oven, Gas Range, Microwave, Plumbed For Gas in Kitchen, Plumbed for Ice Maker, Tankless Water Heater, Vented Exhaust Fan
Heat Source Central, Fireplace(s), Natural Gas, Zoned
Laundry Electric Dryer Hookup, Utility Room, Full Size W/D Area, Washer Hookup
Exterior
Garage Spaces 2.0
Fence Wood
Community Features Community Pool, Park, Playground
Utilities Available Alley, Cable Available, City Sewer, City Water, Concrete, Curbs, Individual Gas Meter, Individual Water Meter
Roof Type Composition
Garage Yes
Building
Lot Description Few Trees, Interior Lot, Landscaped, Lrg. Backyard Grass
Story Two
Foundation Pillar/Post/Pier
Structure Type Brick,Siding,Wood
Schools
School District Richardson Isd
Others
Ownership Of Record
Acceptable Financing Cash, Conventional, FHA, Texas Vet, VA Loan
Listing Terms Cash, Conventional, FHA, Texas Vet, VA Loan
Financing Conventional
Read Less Info
Want to know what your home might be worth? Contact us for a FREE valuation!

Our team is ready to help you sell your home for the highest possible price ASAP

©2024 North Texas Real Estate Information Systems.
Bought with Rach Potter • Keller Williams Realty DPR
18333 Preston Rd # 100, Dallas, TX, 75252, United States







