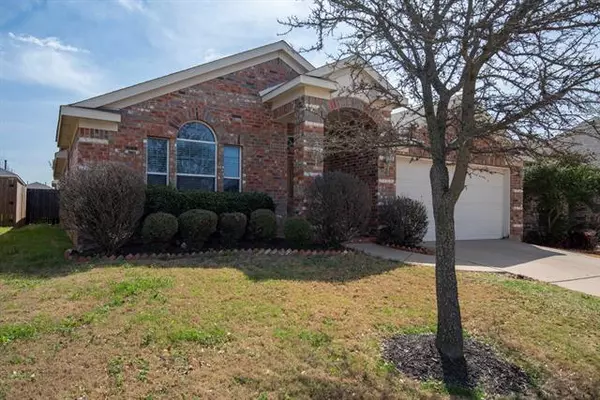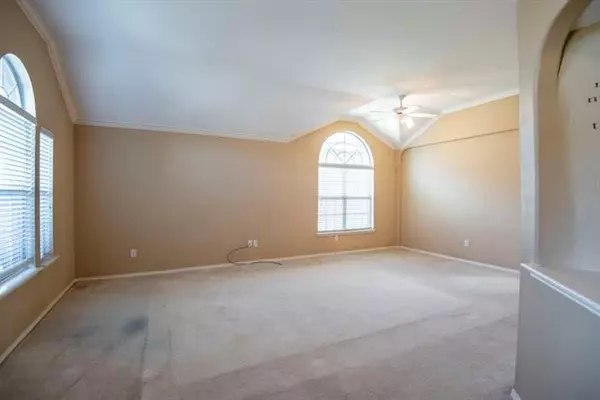$330,000
For more information regarding the value of a property, please contact us for a free consultation.
3 Beds
2 Baths
1,795 SqFt
SOLD DATE : 05/03/2022
Key Details
Property Type Single Family Home
Sub Type Single Family Residence
Listing Status Sold
Purchase Type For Sale
Square Footage 1,795 sqft
Price per Sqft $183
Subdivision Summer Creek Ranch Add
MLS Listing ID 20021745
Sold Date 05/03/22
Style Traditional
Bedrooms 3
Full Baths 2
HOA Fees $41/ann
HOA Y/N Mandatory
Year Built 2005
Annual Tax Amount $5,813
Lot Size 5,488 Sqft
Acres 0.126
Property Description
Three Bedroom home in Summer Creek Ranch just down the block from the community pool. There are 2 Living areas and 2 Dining areas with a large skylight bringing in lots of sunshine featured in the Kitchen. Granite counter tops and a center island, along with a convenient tech station in the Kitchen make optimal use of space for the new owners. Cozy up to the wood burning fireplace on cold evenings, or take advantage of the great outdoors in the nice-sized back yard. Summer is coming! Get ready to jump in or lounge by the pool! This listing is being sold AS IS.
Location
State TX
County Tarrant
Community Community Pool, Curbs, Pool, Sidewalks
Direction From I20W in Arlington, Take exit 432B for Chisholm Trail Pkwy. Take the McPherson Blvd exit and turn L. At the traffic circle, take the 2nd exit and stay on McPherson Blvd. Exit the circle onto McPherson Blvd. Turn Rt onto Willow Branch Way.
Rooms
Dining Room 2
Interior
Interior Features Granite Counters, High Speed Internet Available, Kitchen Island, Open Floorplan, Pantry, Walk-In Closet(s)
Heating Natural Gas
Cooling Ceiling Fan(s), Central Air, Electric, Zoned
Flooring Carpet, Ceramic Tile
Fireplaces Number 1
Fireplaces Type Family Room, Wood Burning
Appliance Dishwasher, Disposal, Electric Cooktop, Electric Oven, Microwave
Heat Source Natural Gas
Laundry Electric Dryer Hookup, Utility Room, Full Size W/D Area, Washer Hookup
Exterior
Exterior Feature Covered Patio/Porch
Garage Spaces 2.0
Fence Back Yard, Gate, Wood
Community Features Community Pool, Curbs, Pool, Sidewalks
Utilities Available City Sewer, City Water, Community Mailbox, Concrete, Curbs, Electricity Available, Individual Water Meter, Sidewalk, Underground Utilities
Roof Type Composition
Garage Yes
Building
Lot Description Few Trees, Interior Lot, Sprinkler System
Story One
Foundation Slab
Structure Type Brick
Schools
School District Crowley Isd
Others
Ownership Continuum Properties, LLC
Acceptable Financing Cash, Conventional, FHA, Texas Vet, VA Loan
Listing Terms Cash, Conventional, FHA, Texas Vet, VA Loan
Financing Cash
Read Less Info
Want to know what your home might be worth? Contact us for a FREE valuation!

Our team is ready to help you sell your home for the highest possible price ASAP

©2025 North Texas Real Estate Information Systems.
Bought with Bea Flores • Sovereign Real Estate Group
18333 Preston Rd # 100, Dallas, TX, 75252, United States







